上海市普陀区人民医院给水排水工程设计毕业论文
2020-05-23 16:24:53
摘 要
坐落于上海市普陀区江宁路1291号的上海市普陀区人民医院(上海纺织第一医院)是一所有着近七十年历史的二级甲等综合性医院。医院占地面积11212平方米,建筑面积31049平方米。新大楼建筑面积达2万5千多平方米,地下二层,地上十二层,其中地下2层为车库及附属机房,1至4层为门诊,其中3层为放射科,5层为手术室,6楼为重症监护室,7至12层为外科手术病房,新大楼建成后床位扩至700张。建筑耐久年限为50年。设计内容为医院给水系统,排水系统,消火栓系统,自动喷水灭火系统。
本建筑以城市给水管网作为水源,从位于普陀路DN400的市政管网以及江宁路DN500的市政管网取水,供水水压为0.31MPa。
建筑采用分流排水体制。污水可直接排入城市排水管网集中送至污水处理厂,江宁路路面下市政排水干管DN600,管底埋深2.8 m。
关键词:医院,给排水,消防,设计
Abstract
Located in Shanghai Putuo District No. 1291 Jiangning Road, Putuo District People's Hospital (the first hospital Shanghai Textile) is a secondary level of all the nearly seven-year history of the general hospital. Hospital covers an area of 11,212 square meters, construction area of 31,049 square meters. New building construction area of 20,005 1,000 square meters, ground floor, on the ground twelve stories, including 2 underground floors of the garage and ancillary rooms, 1-4 layer clinic, three layers of radiology, surgery layer 5 room, 6th floor of the intensive care unit, 7-12 layer for the surgery ward, after the completion of the new building expanded to 700 beds. Building durable life of 50 years. Design content to hospital water supply system, drainage system, fire hydrant system, automatic sprinkler system.
The building to the city water supply network as a source, located in Putuo Road from the municipal pipe network, and DN400 Jiangning Road DN500 municipal water pipe network, water pressure is 0.31MPa.
Building using shunt drainage system. Wastewater can be discharged directly to the municipal sewer network centralized sewage treatment plants, municipal drainage at Jiangning Road pavement dry pipe DN600, tube bottom depth of 2.8 m.
Keywords: hospitals, drainage, fire protection, design
目 录
摘要 Ⅰ
Abstract Ⅱ
第一篇:毕业设计说明书 - 1 -
第一章 :工程概况 - 1 -
工程概况 - 1 -
第二章 :生活给水系统 - 1 -
2.1给水系统分类 - 1 -
2.1.1生活给水系统 - 1 -
2.1.2消防给水系统 - 2 -
2.2 给水方式选择 - 2 -
2.3最高日用水量 - 2 -
2.4给水管道的布置 - 2 -
2.4.1给水管道的布置原则及特点 - 2 -
2.4.2给水管道的敷设 - 3 -
2.4.3给水管材的选取 - 3 -
2.5给水管道的设计说明 - 3 -
2.6最不利点及最不利管线的确定 - 4 -
2.7水表的设置 - 4 -
2.8减压阀(或减压孔板)的设置 - 5 -
2.9贮水池 - 5 -
第三章:消火栓系统设计说明 - 6 -
3.1建筑类型及建筑防火等级的确定 - 6 -
3.2消防给水系统的确定 - 6 -
3.3消火栓系统组成 - 6 -
3.4消防水量的确定 - 6 -
3.5消火栓的平面布置 - 7 -
3.6水枪口径的确定 - 7 -
3.7消防水带的确定 - 7 -
3.7.1消火栓接口型号 - 7 -
3.7.2消防系统管径确定 - 8 -
3.8消防水泵的确定 - 8 -
3.9消防水箱及贮水池 - 9 -
3.9.1消防水箱容积的确定 - 9 -
3.9.2贮水池容积的确定 - 9 -
第四章:喷淋给水系统 - 10 -
4.1喷淋系统的设置原理 - 10 -
4.2自动喷淋灭火系统工作原理 - 10 -
4.3自动喷淋灭火系统给水分区布置 - 10 -
第五章:生活排水系统 - 11 -
5.1排水体制的选择原则与方案 - 11 -
5.2排水系统的组成 - 11 -
5.2.1排水管道布置原则与特点 - 11 -
5.2.2通气管布置原则 - 12 -
5.3管径确定方法 - 13 -
5.3.1确定管径的方法 - 13 -
5.3.2横支管管径的确定 - 13 -
5.3.3立管管径的确定 - 13 -
5.4管道的敷设 - 14 -
5.4.1排水横支管的敷设 - 14 -
5.4.2排水立管的敷设 - 14 -
5.4.3横干管及排出管的敷设 - 15 -
5.4.4通气系统的敷设 - 15 -
5.5排水管材的选取 - 16 -
5.6排水附件设置 - 16 -
5.6.1检查口 - 16 -
5.6.2清扫口、管堵 - 17 -
5.6.3排水检查井 - 17 -
5.7雨水排水系统设计 - 17 -
5.7.1确定建筑雨水排出方式 - 17 -
5.7.2雨水排水立管的设置 - 18 -
第二篇:毕业计算书 - 18 -
第一章:给水系统设计计算 - 19 -
1.1建筑水量计算 - 19 -
1.2生活给水系统的计算 - 19 -
1.2.1 设计秒流管量 - 19 -
1.2.2 给水管道管材的选择 - 20 -
1.2.3给水管网的水力计算 - 20 -
1.2.4变频恒压给水设备的选择 - 47 -
第二章:消火栓给水系统计算 - 47 -
2.1 消火栓间距的确定 - 48 -
2.2消防水泵 - 55 -
2.3水泵接合器 - 56 -
第三章:喷淋给水系统计算 - 56 -
3.1参数确定 - 57 -
3.1.1喷头布置计算 - 57 -
3.1.2确定作用面积内的喷头数 - 58 -
3.2系统水力计算 - 59 -
3.4减压孔板的计算 - 61 -
3.5水泵接合器 - 62 -
3.6消防水箱 - 63 -
3.7消防水池 - 63 -
第四章:排水系统计算 - 64 -
4.1排水管道水力计算公式 - 65 -
4.2排水管道水力计算参数 - 65 -
4.3排水管道水力计算 - 66 -
4.4雨水系统计算 - 88 -
4.4.1雨水水量计算 - 88 -
4.4.2 雨水斗 - 88 -
4.4.3立管 - 89 -
设计总结 - 90 -
参考文献 - 91 -
致谢 - 92 -
第一篇:毕业设计说明书
:工程概况
工程概况
坐落于上海市普陀区江宁路1291号的上海市普陀区人民医院(上海纺织第一医院)是一所有着近七十年历史的二级甲等综合性医院。医院占地面积11212平方米,建筑面积31049平方米。新大楼建筑面积达2万5千多平方米,地下二层,地上十二层,其中地下2层为车库及附属机房,1至4层为门诊,其中3层为放射科,5层为手术室,6楼为重症监护室,7至12层为外科手术病房,新大楼建成后床位扩至700张。建筑耐久年限为50年。设计内容为医院给水系统,排水系统,消火栓系统,自动喷水灭火系统。
(1)自然条件
相关图片展示:
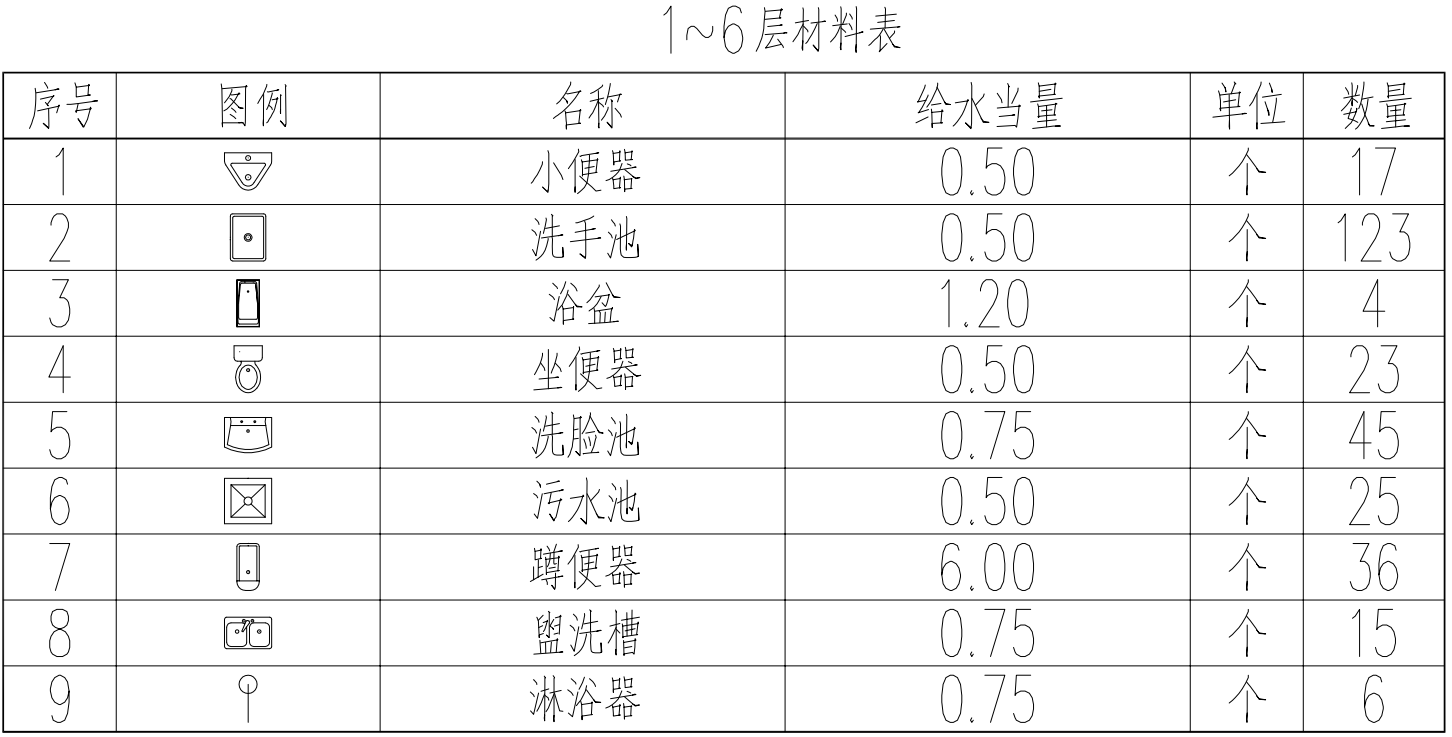
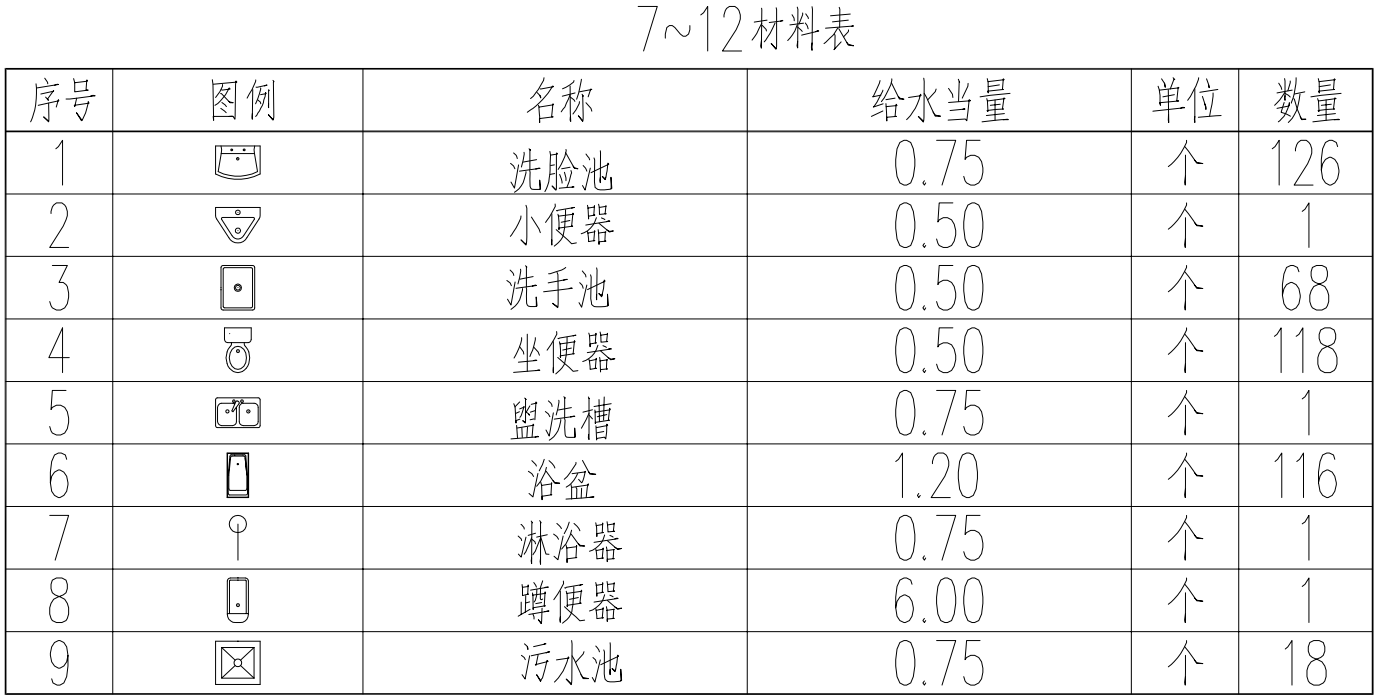
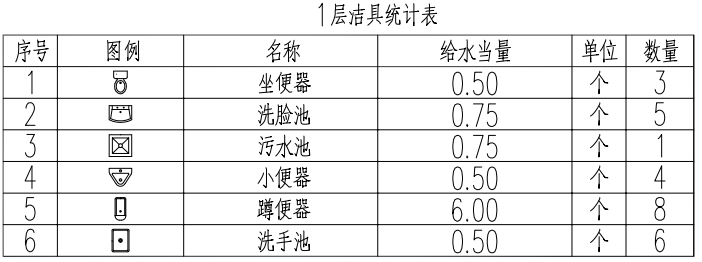
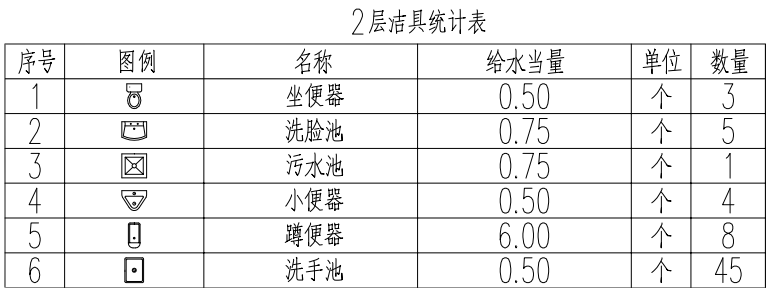
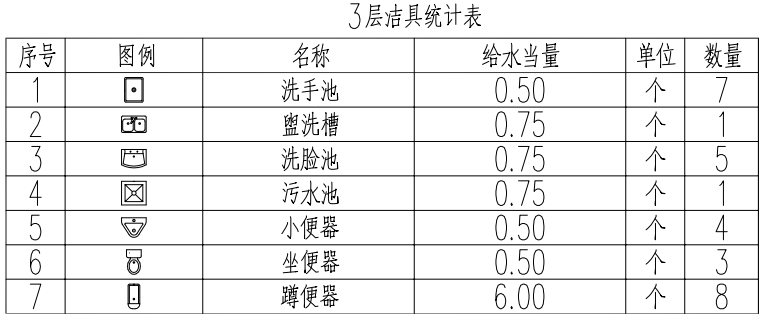
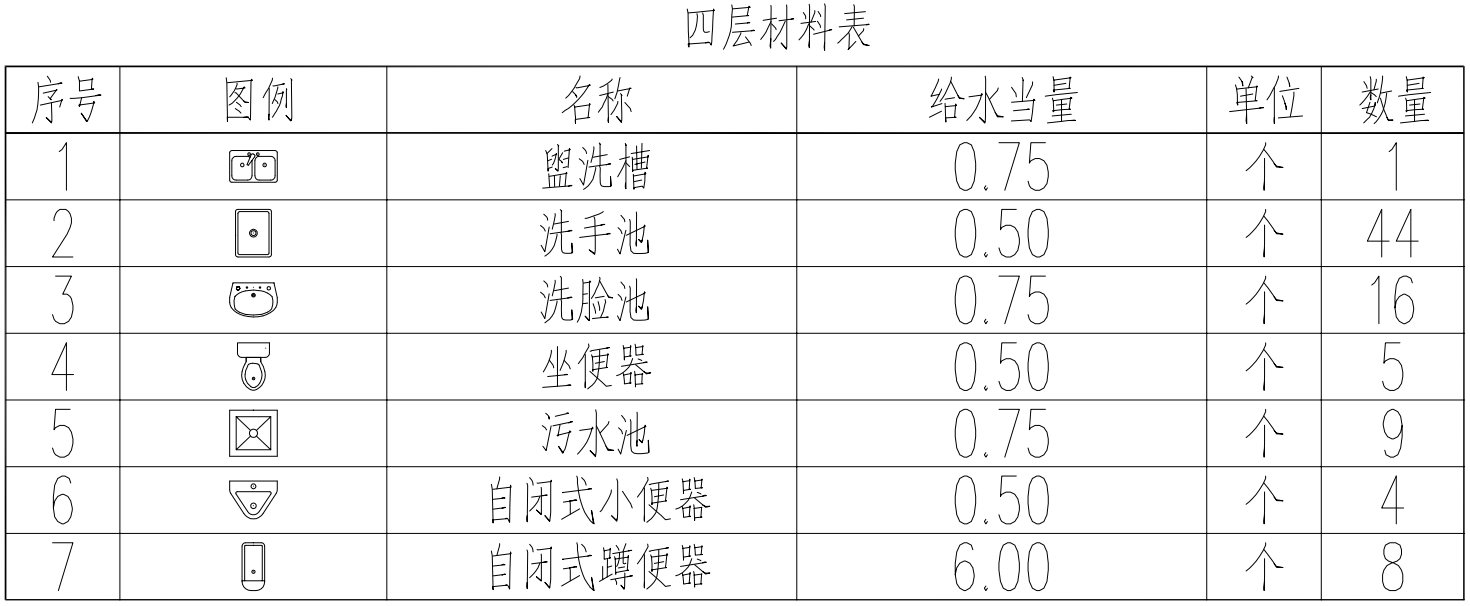
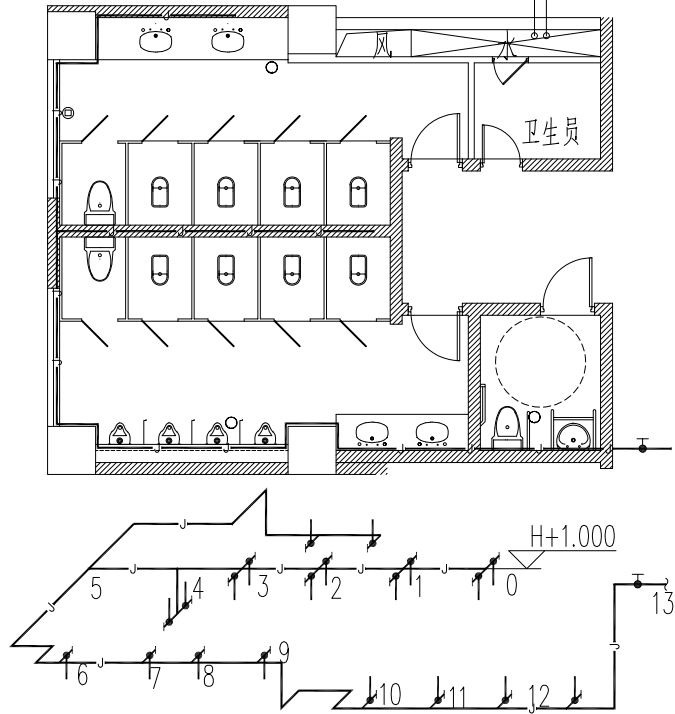
课题毕业论文、开题报告、任务书、外文翻译、程序设计、图纸设计等资料可联系客服协助查找。



