广西南南铝加工有限公司综合办公楼电气设计毕业论文
2020-05-25 23:38:54
摘 要
本次毕业设计为广西南南铝加工有限公司综合办公楼的10/0.4kV变配电系统、柴油发电机系统、照明系统、防雷接地系统等。整个设计依据国家相关的设计规范和标准以及有关专业提供的设计资料。10/0.4kV变配电系统设计包括配电房设计、垂直干线设计、楼层配电箱布置、空调等动力设备的配电设计;柴油发电机系统设计包括柴油发电机的选型、柴油发电机房的布置等;照明系统设计包括灯具型号选择和布置、照度和单位面积功率计算、照明负荷计算、照明配电方式、插座布置等;动力和照明中还涉及到确定电缆、桥架、母线等的型号、规格、确定控制和保护电器的型号、规格等;防雷接地系统根据相关要求进行预防雷电入侵和功能性接地及保护性接地设计。
关键字:办公楼 电气设计 变配电 柴油发电 照明 防雷 接地
The electrical design of Guang Xi Nannan Lv Co. office building
Abstract
The graduation project is Guang Xi Nannan Lv Co. office building of 10 / 0.4kV power distribution systems, Diesel generator system, Lighting system ,lightning protection and grounding systems. The whole design based on the design of the relevant national norms and standards as well as provide relevant professional design information. 10 / 0.4kV substation power distribution system including power distribution room design, vertical trunk design, distribution box layout, the design of air conditioning and other power equipment; diesel generator system including a selection of diesel generators, the arrangement of diesel generator room; lighting system including the model selection and arrangement of lamps, intensity of illumination and power calculation of unit area, the lighting load calculation, power distribution mode, arrangement of socket; power and lighting also involves identifying cables, bridge, bus, etc. models, specifications, determine the control and protection of electrical models and specifications; lightning protection and grounding systems prevent lightning invasion and functional earth and protective earth according to the design requirements.
Keywords: office building, electrical design, power variable and distribution, diesel power generating,lighting, lightning protection, earthing
目录
摘要 I
Abstract II
第一章 系统概述 1
1.1工程概述 1
1.2设计概述 1
第二章 10/0.4kV变配电系统 3
2.1电力负荷计算 3
2.2电容补偿计算 5
2.3变配电房设计 6
2.3.1、变配电房位置确定 6
2.3.2、变压器选型 7
2.3.4、短路电流计算 9
2.3.5变压器高低压母线选型与校验 13
2.3.6主接线方案的确定 14
2.3.7变配电设备选型 15
第三章 照明系统 19
3.1照度与照明方式 19
3.1.1.照明设计标准 19
3.1.2照明方式选择 19
3.2光源与灯具选择 20
3.3照度计算 20
3.3.1照度计算常用方法 20
3.3.2照度计算 22
此处选用利用系数法进行照度计算; 23
3.4照明负荷计算 30
3.4.1照明配电系统设计原则 30
3.4.2需要系数法确定计算负荷 30
3.4.3照明负荷计算 31
第四章 防雷接地系统 37
4.1防雷系统设计 37
4.1.1 防雷计算 37
4.1.2 防雷装置 38
4.2接地系统设计 39
第五章 柴油发电机系统 41
5.1 自备电源方案选择 41
5.2 备用电源负荷计算 41
5.3 系统设计 41
参考文献 43
致谢 45
第一章 系统概述
1.1工程概述
本工程建筑物:一类高层办公建筑,建筑高度53.3m,耐火等级为一级。占地面积:3324.44m2,建筑面积30191.82m2 ,地上12层,架空1层,地下1层。
1.2设计概述
本次设计对象是广西南南铝加工有限公司综合办公楼。设计内容:
(1)10/0.4kV变配电系统:根据办公楼的等级确定办公楼的负荷等级从而确定10kV电源个数;通过功率密度法等计算办公楼的总负荷量和一、二、三级负荷的负荷量从而确定变压器台数、高压出线回路数,低压配线柜的台数。确定了高压柜、变压器柜、低压柜的台数后,就可以确定变配电室的平面布置。
(2)柴油发电机系统:初步设计时,根据办公楼的总负荷从而确定变压器的台数,根据变压器容量的10%~30%确定柴油发电机的容量。深度设计时,根据办公楼一级负荷的容量从而确定柴油发电机的总容量。从而确定柴油发电机房的整体布置。
(3)照明系统:办公楼的照明部分先通过功率密度法计算照明器数量,再用利用系数法对其中一部分典型房间进行校验,照明器的选取在功能上要求高效率,低眩光,采用反射和折射的方式,通过控制达到最佳效果。。
(4)防雷接地系统:
相关图片展示:
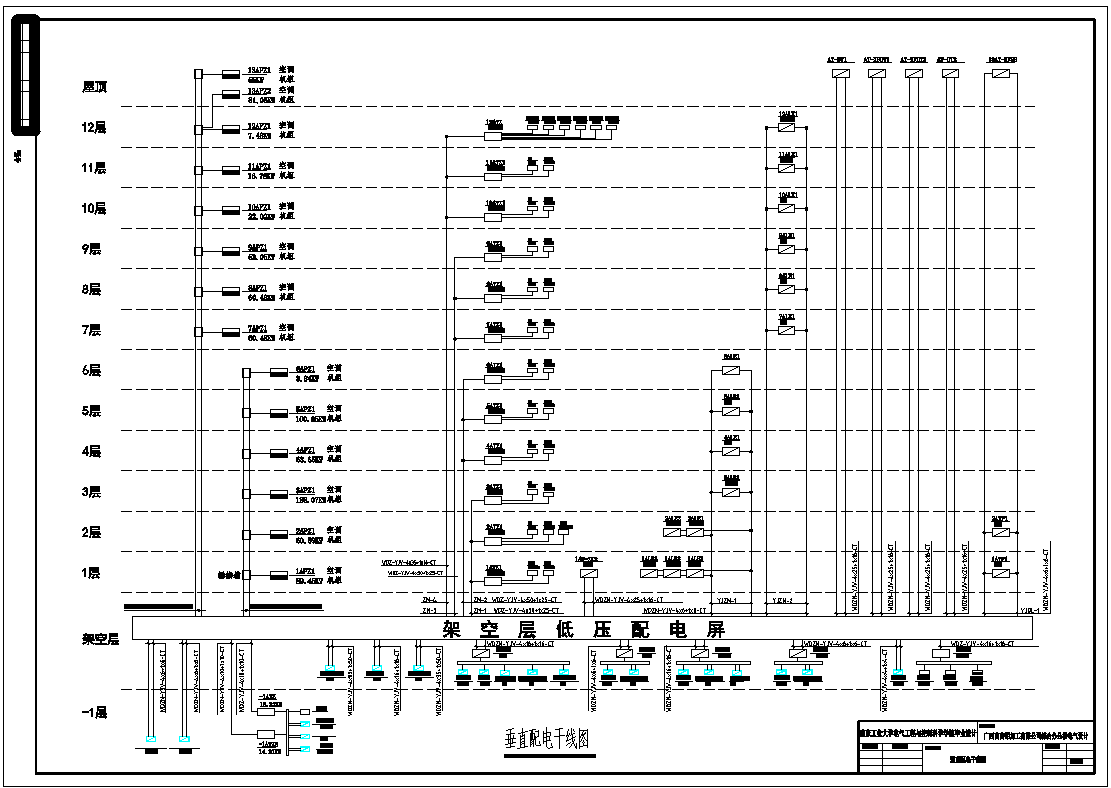

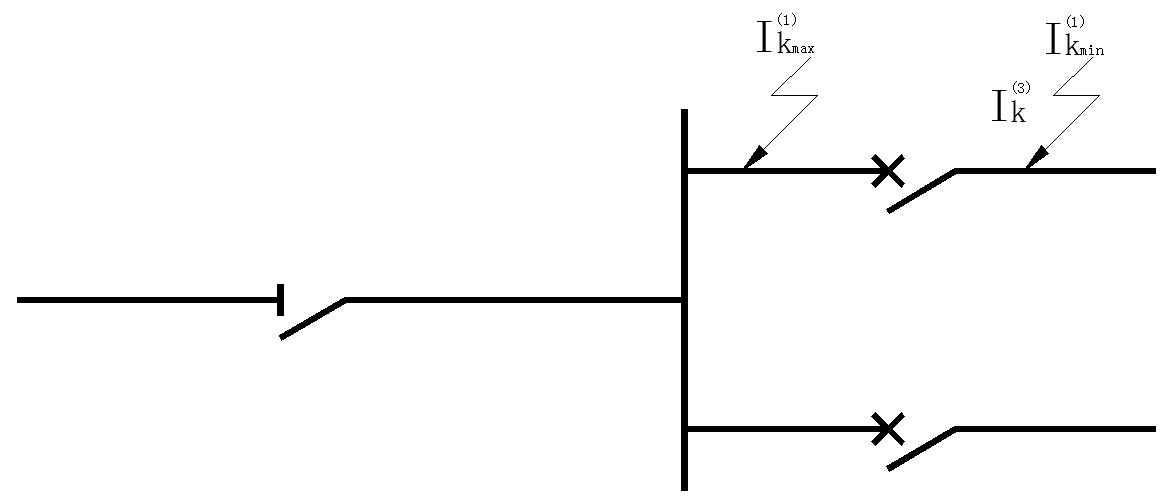
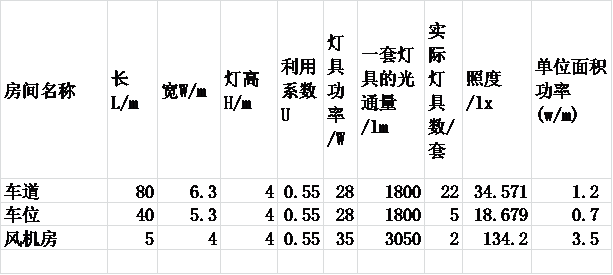
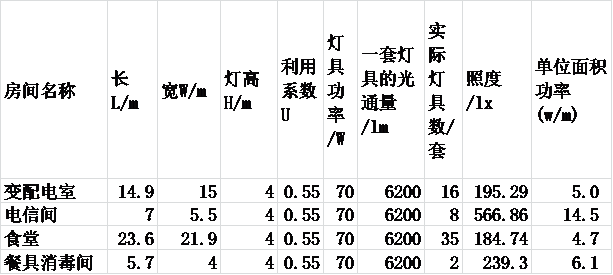

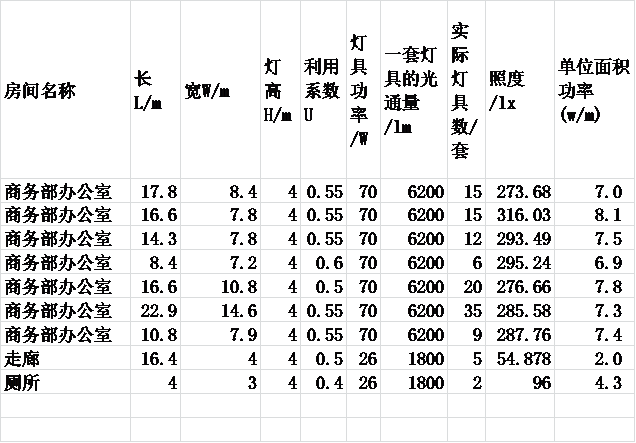
课题毕业论文、开题报告、任务书、外文翻译、程序设计、图纸设计等资料可联系客服协助查找。



