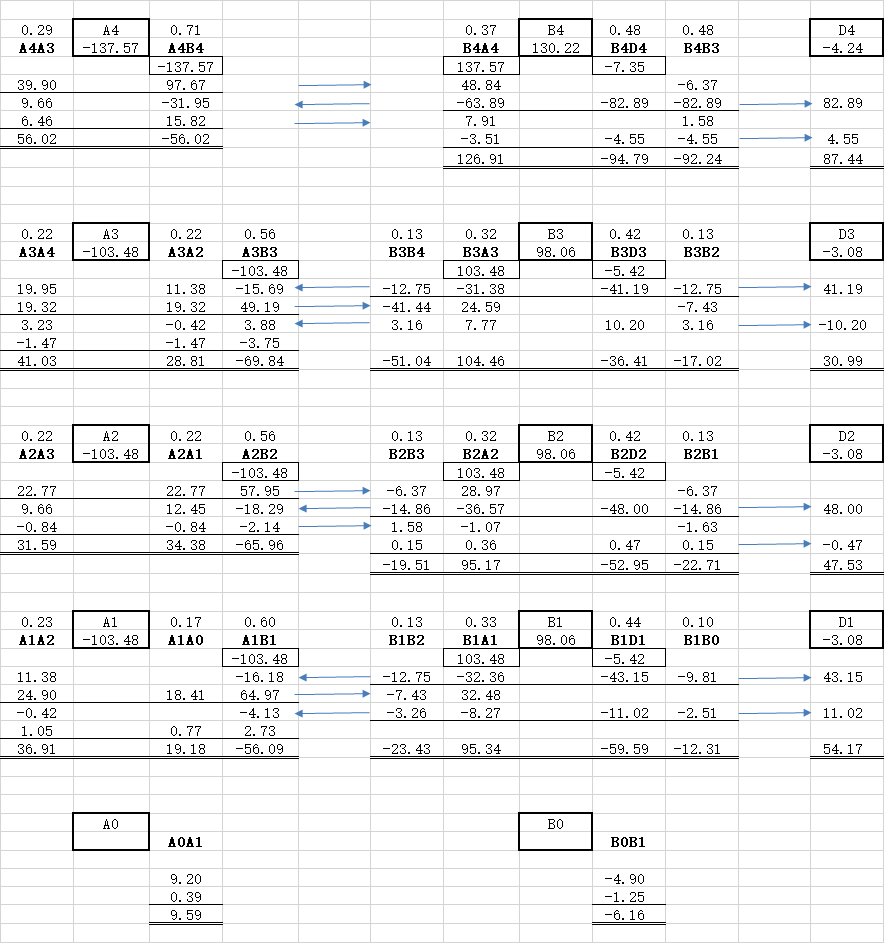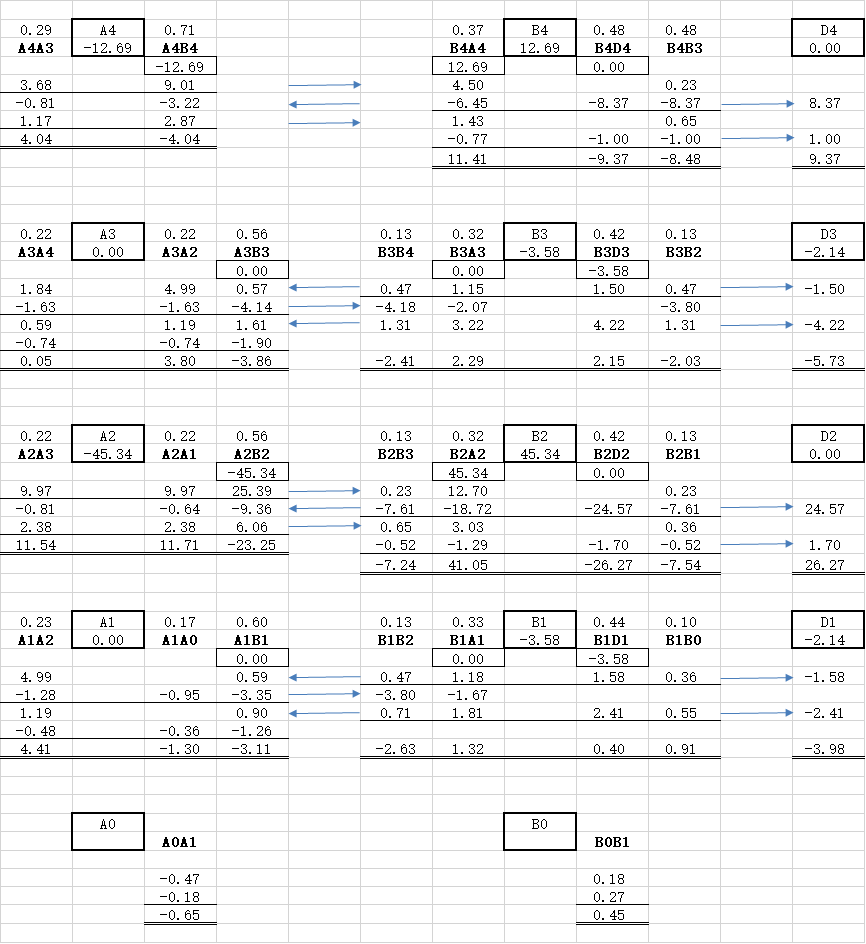江苏省镇江市某小学教学楼设计(方案二)毕业论文
2020-06-04 20:35:12
摘 要
根据建筑方案图,本工程为实际应用课题,是江苏省镇江市某小学教学楼,工程建筑平面长宽约72.5m×20.5m,为X跨钢筋混凝土框架结构,采用钢筋混凝土多层框架结构。结构安全等级为二级,设计使用年限为50年。抗震设防烈度为7度,设计基本地震加速度值为0.15g。建筑室内外高差0.25mm,室外标高即为现有自然地面标高。
该设计分为两部分:
第一部分是建筑部分,总平面设计,建筑的平面、立面、剖面设计。主要解决建筑的平面布局和立面设计。
第二部分为结构设计,确定梁、板、柱的截面尺寸。计算各楼层集中风荷载标准值;计算柱的抗侧刚度,计算地震作用下结构的水平内力;计算竖向荷载作用下结构的内力,并与水平力进行内力组合;由内力组合得出的结构各构件的最不利内力,对结构各构件进行截面和配筋设计;根据建筑结构及场地地质条件确定采用桩基础,并对一榀框架进行桩基础设计。
关键词:框架;内力组合
Abstract
According to the plan of the building, the project is a practical application subject. It is. The length of the building is about 72.5m × 20.5m, which is a 3-span reinforced concrete frame structure. The reinforced concrete multi-layer frame structure is adopted. Structural safety level for the second, design life of 50years. Seismic fortification intensity o f7 degrees, the design of basic seismic acceleration value of 0.15g. Building indoor and outdoor height difference 0.25mm, outdoor elevation is the existing natural ground elevation.
For the Group C of the residential construction, design consists of two parts:
The first part is the construction of the graphic design, construction of the plane, elevation and profile design. The main building to solve the plane layout and design of legislation.
The second part is divided into structural design, set beams, plates, in the section size. Calculate wind loads on each floor of the standard calculation, in the lateral rigidity, calculated under earthquake level of internal forces; calculated under vertical load structure of the internal forces and internal forces and the level of a combination of internal forces combination drawn from the structure The most disadvantaged members of the internal forces, the structure of the component sections and reinforcement design, structure and venues under construction geological conditions set by pile foundation and framework for a Pin pile foundation design.
key words: framework; combination of internal force
第一章、结构选型与布置
结构设计的主要内容包括:结构选型、结构布置、确定计算简图,选择合理简单的设计方法进行各种荷载作用下的内力计算。荷载效应组合,截面配筋设计(计算、构造),绘制施工图。
1.1结构选型
结构选型是一个综合性问题,应选择合理的结构形式。根据结构的受力特点,常用的建筑结构形式有:混合结构、框架结构、框架—剪力墙结构
第二章、确定计算简图

图1-1 结构平面图
2.1 确定计算简图
本工程横向框架计算单元取图2-1中斜线部分所示范围,框架的计算简图假定底层柱下端固定于基础,按工程地质资料提供的数据查《抗震规范》可判断该场地为Ⅰ类场地土,地质条件较好,初步确定本工程基础采用柱下独立基础。挖去所有杂填土,选择第2层(含粘性土砾砂)作为持力层,基底标高为设计相对标高-2.5m(图2)。柱子的高度底层为:h1=3.9 2.5-0.5=5.9m(初步假设基础高度0.5m),二~四层柱高为h2~h3=3.9m。柱节点刚接,横梁的计算跨度取柱中心至中心间距离,三跨均为L1=7200mm、L2=2700mm、L3=7200mm。计算简图见图2-1。

图2-1 计算简图
2.2 梁、柱截面尺寸
框架柱:KJ-③轴柱先按轴压比确定柱截面尺寸:

式中  ——考虑地震荷载组合时柱的轴力设计值,可进行初步估算,
——考虑地震荷载组合时柱的轴力设计值,可进行初步估算, ;
;
 ——弯矩对框架柱轴力的影响,中柱扩大系数取1.1,边柱1.2;
——弯矩对框架柱轴力的影响,中柱扩大系数取1.1,边柱1.2;
 ——轴压比,柱轴压比不宜超过《建筑抗震设计规范》GB 50011-2010的规定。
——轴压比,柱轴压比不宜超过《建筑抗震设计规范》GB 50011-2010的规定。
 ,S为该柱承担的楼面荷载面积,近似按1/2柱距划分;n为所计算柱以上的楼层数。
,S为该柱承担的楼面荷载面积,近似按1/2柱距划分;n为所计算柱以上的楼层数。
KJ-③底层框架边柱柱截面尺寸为:

取边柱截面尺寸
KJ-③底层框架中柱柱截面尺寸为:

取中柱截面尺寸为 。
。
考虑到本结构只有四层,因此每层框架柱截面尺寸取一样,均为 。
。
其余轴也均为 。
。
(2)框架梁
KJ-③AB、CD跨主梁:  取h=800mm,
取h=800mm, ,
,
即KJ-③AB、CD跨主梁截面取400mm×800mm。
KJ-③BC跨主梁:  ,取h=400mm;
,取h=400mm; ,
,
即KJ-③BC跨主梁截面取250mm×400mm。
纵向框架主梁: ,取h=500mm;
,取h=500mm;
跨纵向框架主梁截面尺寸取250mm×500mm。
(3)板厚取120mm。
2.3 材料强度等级
混凝土:均采用C30级。
受力钢筋采用HRB400钢筋,箍筋采用HRB400钢筋。


- (b)
图2-2 荷载计算简图
2.4荷载计算
本设计以KJ-③轴线横向框架为计算分析对象。
屋面横梁竖向线荷载标准值
恒载(图2-2a)
(1)屋面恒载标准值
防水层 
35厚架空隔热板 
20厚1:2.5水泥砂浆找平层 
120厚钢筋混凝土现浇板 
12厚纸筋石灰粉平顶 
1:8水泥膨胀珍珠岩找坡2%最薄处20厚 
屋面恒载标准值 
边跨AB、CD跨
梁自重(横向梁) 
梁侧粉刷 

中间跨BC跨
梁自重(横向梁) 
梁侧粉刷 

作用在顶层框架梁上的线恒荷载标准值为:
梁自重: 

板传来的荷载: 


相关图片展示:







课题毕业论文、开题报告、任务书、外文翻译、程序设计、图纸设计等资料可联系客服协助查找。



