徐州市科技园E区2号办公楼设计毕业论文
2020-06-06 09:53:57
摘 要
本工程为徐州市科技园E区2号办公楼设计,建筑平面长宽约42m×15m,底层层高4.0m,其它层3.3m。本设计依据设计要求和原始资料,运用钢筋混凝土、结构力学基本原理及土力学和对材料性质的深刻了解,遵守设计规则,保证建筑结构合理,所有材料的质量和强度合格,工艺良好。
本建筑设计分为三部分:建筑设计、结构设计、基础设计。
建筑设计采取积极措施来增强建筑物的外表强度和坚固性,给人以心理上的安全感。另外,还要有艺术的美感,要有时代气息。
结构体系是钢筋混凝土框架结构。结构设计是使结构物得到足够的强度、刚度和韧性的过程。结构体系选择后,进行荷载分析和强度分析,同时考虑与建筑经济学的关系,把材料制做安装所需成本、所用时间,以及结构使用期间的维修联系起来。
关键词:教学楼;建筑; 结构
Abstract
The project is designed for an office building, the building plane length and width of about 42m × 15m, the bottom layer 4.0m, the other layer 3.3m. This design is based on the design requirements and raw materials, the use of reinforced concrete, the basic principles of structural mechanics and soil mechanics and the understanding of the nature of the material, to comply with the design rules to ensure that the building structure is reasonable, all the quality and strength of qualified materials,
The building design is divided into three parts: architectural design, structural design, basic design.
Architectural design to take positive measures to enhance the appearance of the building strength and ruggedness, giving a psychological sense of security. In addition, there must be art of beauty, to have the flavor of the times.
The structural system is reinforced concrete frame structure, with the block to do the filling wall. The structural design is a process that gives the structure sufficient strength, stiffness and toughness. After the structural system is selected, the load analysis and strength analysis are carried out, taking into account the relationship with the construction economics, the cost of the material to be installed, the time spent, and the maintenance of the structure during use.
Key Words:architecture; structure
目 录
第一章 结构选型与布置 1
1.1毕业设计(论文)的内容 1
1.2毕业设计(论文)的要求 3
第二章 确定计算简图 4
2.1确定计算简图 4
2.2梁、柱截面尺寸 4
2.3梁、柱截面尺寸 4
2.4荷载计算 4
第三章 框架内力计算 14
3.1恒载作用下的框架内力 14
3.2活载作用下的框架内力 23
3.3 风荷载作用下的内力计算 27
3.4地震作用下横向框架的内力计算 30
第四章 框架内力组合 38
第五章 框架梁柱截面设计 48
第六章 楼梯结构计算设计 64
6.2.1梯段板计算 64
6.2.2休息平台板计算 65
6.2.3梯段梁TL1计算 66
第七章 现浇楼面板设计 67
7.1跨中最大弯矩 67
7.2求支座中点最大弯矩 68
7.3 A区格 69
7.4 E区格 70
第八章 基础设计 70
8.1荷载计算 73
8.2确定基础底面积 73
8.3地基变形验算 75
8.4基础结构设计(混凝土选用C20) 76
第九章 PKPM软件在框架结构设计中的应用 81
参考文献 86
结构选型与布置
1.1 毕业设计(论文)的内容
(一)设计依据
1、工程概况
本毕业设计题目为实际工程应用课题。本工程位于江苏省徐州市,为办公楼。实际工程的建筑层数为4层,建筑平面长宽约42m×15m,底层层高4.0m,其它层3.3m。结构形式为3跨框架结构。建筑结构安全等级为二级,设计使用年限为50年;建筑场地类别为Ⅰ类,地基基础设计等级为丙级;抗震设防烈度为7度(基本地震加速度为 0.10 g),设计地震分组为第二组。
2、工程地质资料
相关图片展示:

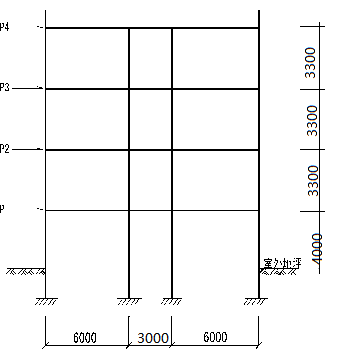
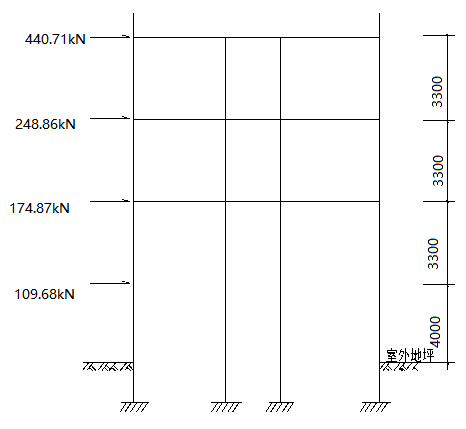
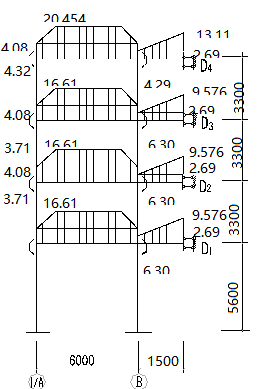
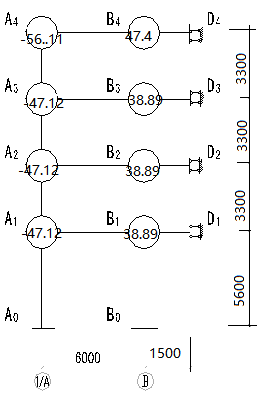
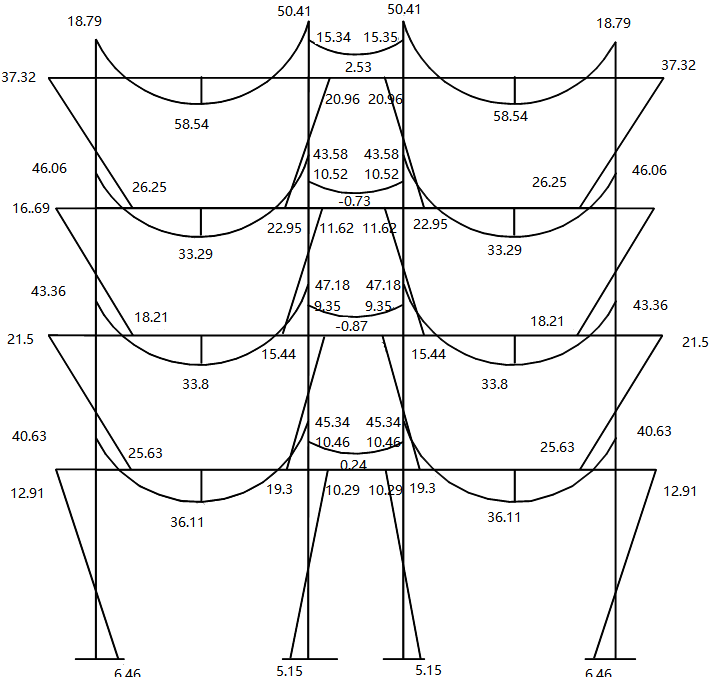
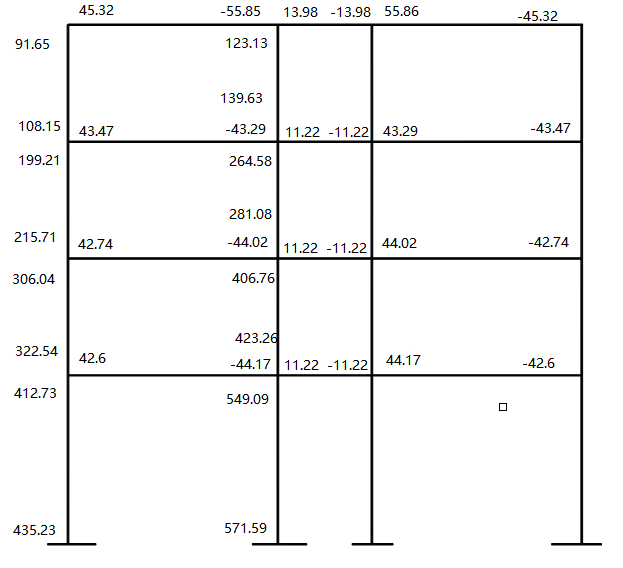
课题毕业论文、开题报告、任务书、外文翻译、程序设计、图纸设计等资料可联系客服协助查找。



