南京某职业学校宿舍楼设计(方案一)毕业论文
2020-06-06 11:03:15
摘 要
框架结构的优点是建筑平面布置灵活,与其他结构相比,它是一种造价较低的结构体系。建筑物外形由单一的矩形发展到L形,弧形等很多形状。建筑物的体形也由单一体形发展到单元组合体型和复杂体型。因此,多层工业,民用和公共建筑均采用框架结构体系。
本设计主要对结构方案中第4榀框架进行结构设计,按照最初开题报告所探索的计算步骤进行结构设计,步骤大概如下:确定结构布置选型,结构层间荷载计算,竖向荷载计算,D值法进行风荷载和地震荷载运算,结构内力组合,梁和框架柱截面配筋计算,进行独基设计,最后进行PKPM设计并绘制施工图。
关键词:框架结构;分层法;独立基础;结构设计;配筋。
Abstract
Because of the advantages of frame structure of the building layout iflexible,easy tosatisfy the requirements set large space, facade processingalso easy to meet demand, the artof architecture, frame structure is a lowcost structure compared with other structures.Thefiguration of the building changes from the single rectangular to L-shaped,prototypes etc. The bodily form changes from single
building to the unit combination shapesize and complex shape. Therefore, the frame structure is adopted in multi-layer industrialand civil and publicbuildings.The 4th horizontal frame structure is designed in this design.After determining the frame layouts, the standard values of loads acting on the structure arecalculated firstly.Then the internal forces of the structure caused by vertical constant load andlive load are calculated by stratified sampling method. Then, the structural internal forces(moment,shear force and axial force).due tohorizontal wind load is calculated by using a Dvalue method. Secondly, the internal forces under various circumstances are combined. Thesecurity results are selected to calculate thereinforcement of frame beams and frame column.Then, the structure of the shallow foundation is designed. Finally, the shop drawing of theframe structure is drawn by PKPM and CAD software.
Key words:Frame structure;Layering method;Isolated foundation;Structure Design;
Reinforcement.
目录
第一章 结构选型与布置
1.1 气象资料
1.2水文地质资料
1.3抗震设防烈度
1.4荷载资料
第二章 确定计算简图和荷载计算
2.1框架计算简图
2.2梁柱截面初选
2.3材料强度等级
2.4竖向荷载计算
2.5 风荷载
2.6 水平地震作用计算
第三章 框架内力计算 13
3.1恒荷载作用下的内力计算 13
3.2活荷载作用下的内力计算 20
3.3 风荷载作用下内力计算 32
3.4 地震作用下的内力计算 36
第四章内力组合 44
第五章 杆件截面验算 52
第六章 楼梯结构计算设计 60
6.1 梯段板计算 60
6.3 梯段梁 TL1 计算 58
6.4梯段梁 TL2计算 62
第七章 板的设计 64
7.1 荷载计算 64
7.2 计算简图 64
7.3 弯矩设计值 64
7.4 正截面受弯承载力计算 65
第八章 基础设计 66
8.1荷载计算 66
8.2 确定基础底面积 67
8.3 地基变形验算 69
8.4 地基变形验算 71
PKPM电算结果...........................................................................................................74
参考文献………………………………………………………………………………………………………………107
致谢.…………………………………………………………………………………………………………………… 108
第一章结构选型与布置
题目:南京某职业学校学生宿舍楼设计(方案一)
1.1 气象资料
- 基本风压值:W0=0.25kN/m
- 基本雪压值:So=0.40kN/m
1.2水文地质资料
1.2.1工程概况
本设计为实际应用课题,工程位于江苏省南京市,为南京某职业学校学生宿舍楼设计(方案一)。建筑场地长宽约长48m 宽16m,各层层高均为3.3m,室内外高差0.45m。本工程建筑层数为四层,结构形式为3跨的钢筋混凝土框架结构,每个宿舍均设有卫生间。建筑结构安全等级为二级,设计使用年限为50年,地基基础设计等级为丙级,框架抗震等级为三级,建筑抗震设防类别为丙类,抗震设防烈度为7度(基本地震加速度为0.15g) ,地震分组为第一组。
1.2.2工程地质资料
(1)经勘察查明,根据地层的沉积特点和物理力学特性自上而下共可划分为3层,各土层描述如下:
①层:素填土,灰褐色,主要成分为粉质粘土。该层土场地普遍分布。
相关图片展示:
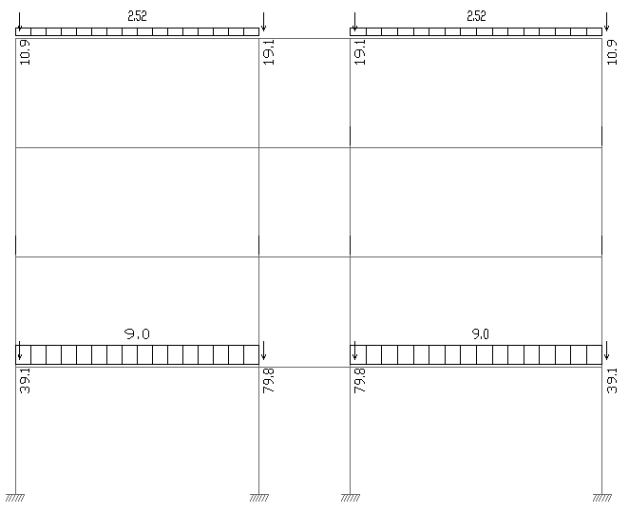
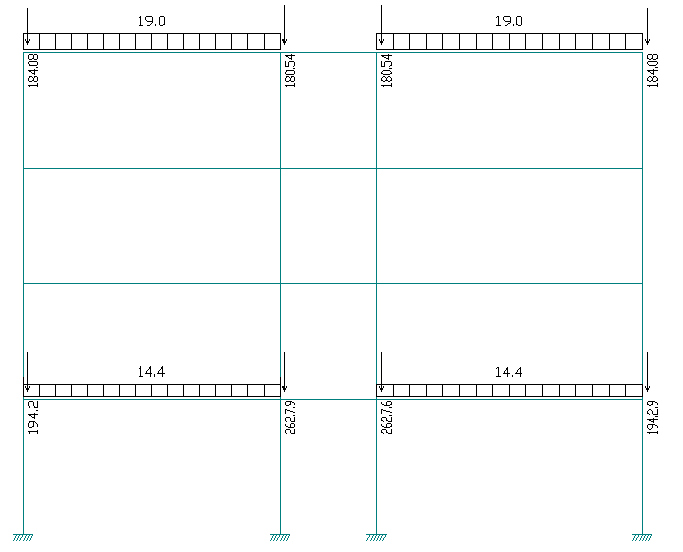
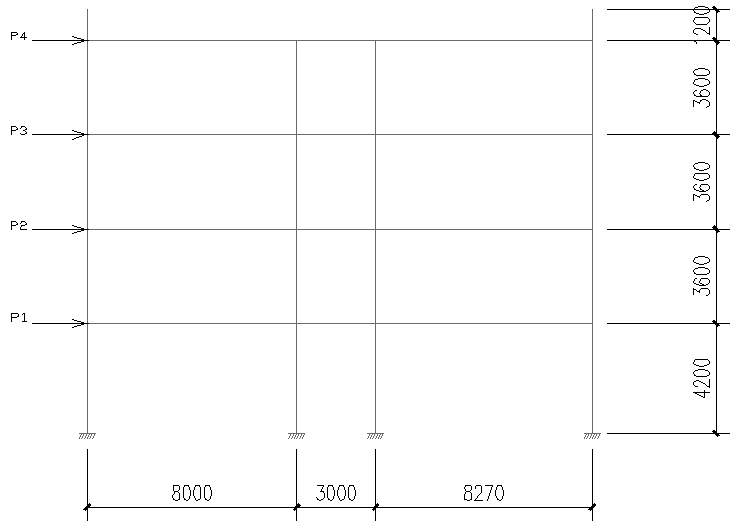
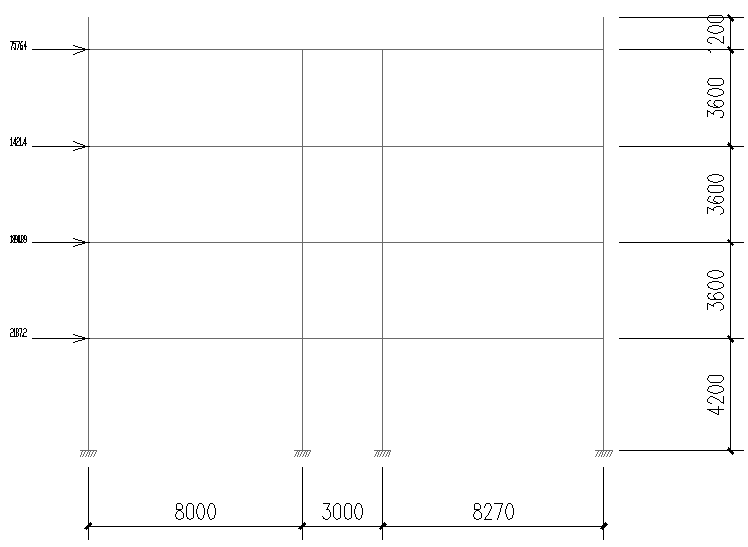
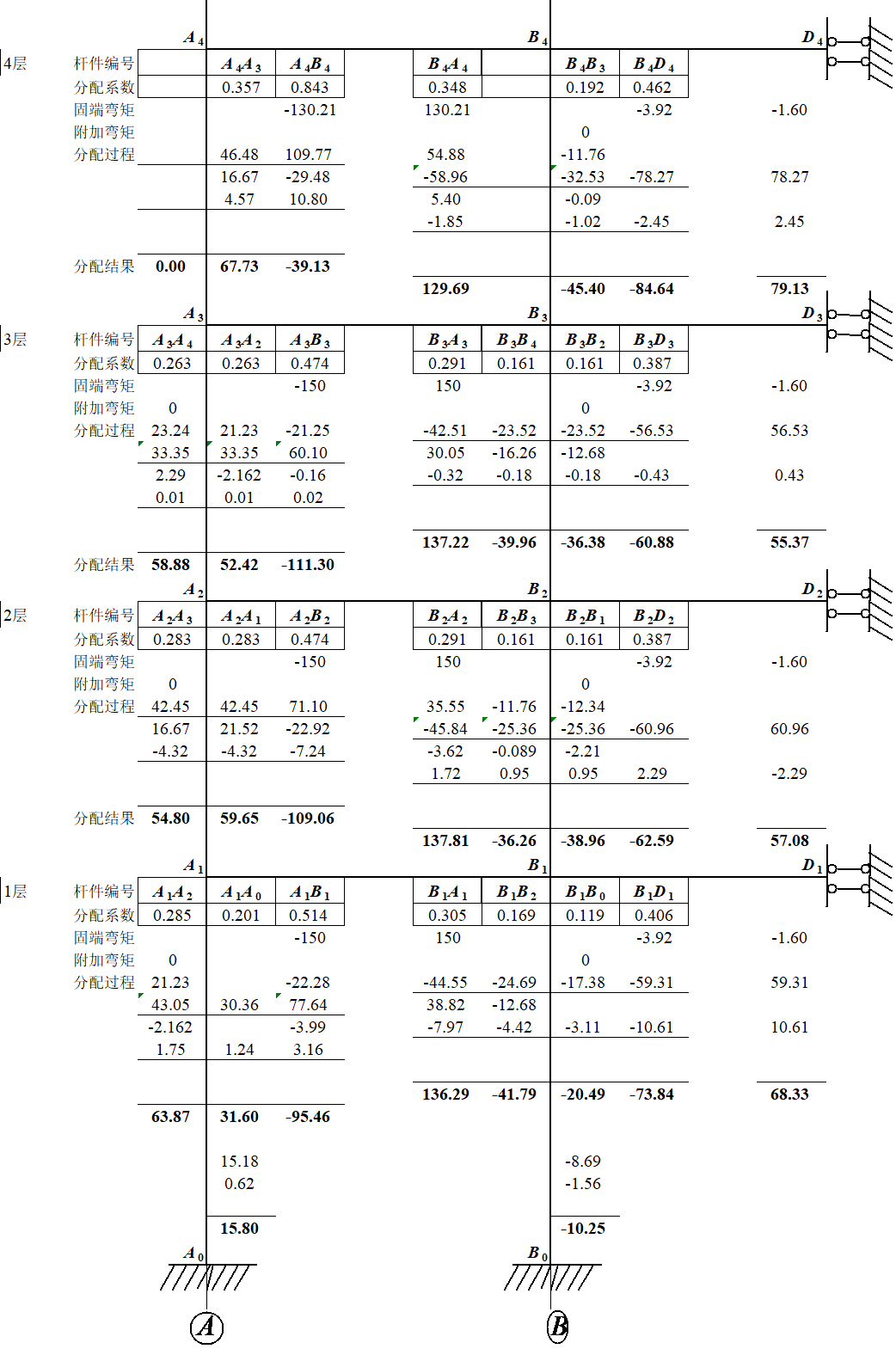
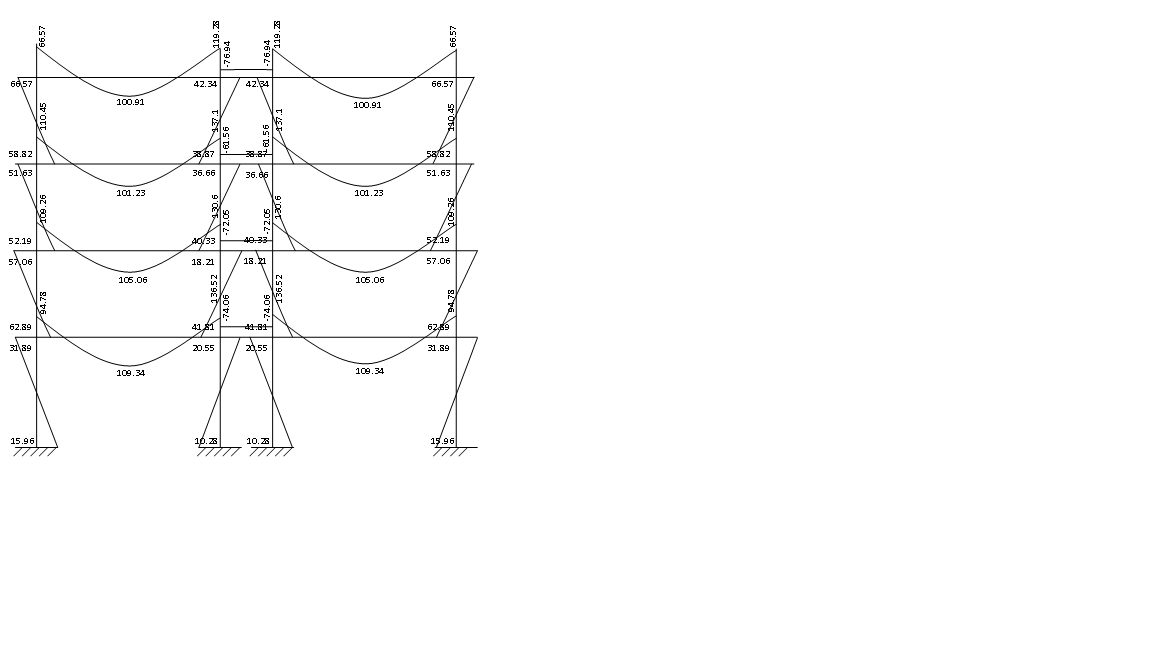

课题毕业论文、开题报告、任务书、外文翻译、程序设计、图纸设计等资料可联系客服协助查找。



