扬州长福集团综合楼框架结构设计(方案3)毕业论文
2020-06-06 11:04:54
摘 要
本设计为扬州长福集团综合楼框架结构设计结构安全等级为二级,设计使用年限为 50 年,抗震设防烈度为 7°,抗震等级为三级。
本设计贯彻“实用、安全、经济、美观”的设计原则。按照建筑设计规范,认真考虑影响设计的各项因素。根据结构与建筑的总体与细部的关系。
本设计是根据国家现行建筑结构规范进行结构计算设计,并且绘制结构施工图。其中主要进行了结构方案中横向承重墙承载力验算。此外还进行了结构方案中的室内楼梯的设计。完成了平台板,梯段板,平台梁等构件的内力和配筋计算及施工图绘制。整个结构在设计过程中,严格遵循相关的专业规范的要求,参考相关资料和有关最新的国家标准规范,对设计的各个环节进行综合全面的科学性考虑。
本毕业设计是将两年所学的多方面专业知识运用到实际工程设计中,是两年学习生涯的一个全面总结。
关键词:结构设计,承载力验算,荷载计算,计算配筋
Abstract
The design for the Yangzhou city Changfu Group Multifunctional building structure safety degree is two, the design life of 50 years, the seismic fortification intensity is 7 degrees, seismic grade three.
This design carries through the design priniple of "application, safety, economies, beauty".According to the building design specification, hard consider each factor that effects a design.According to the structure and the building of total and the relation of minute part.
This design is based on the national current building structure design of specification for structure calculation and drawing structure construction drawing.Which main structure bearing capacity calculation of transverse load - bearing walls in.Also for structural scheme design of indoor stairs.Complete platform, bench plate, platform beam component and reinforcement calculation of internal forces and construction drawing.
In the entire structural design process, we strictly follow the requirements of relevant professional norms, refer to the relevant information and the latest standard specification, on all aspects of the design of comprehensive scientific considerations.
Is to learn two years of graduation project of this multifaceted expertise applied to the actual design, is a comprehensive summary of the two - year career.
Key words : structural design , checking calculation of bearing capacity , load calculation , calculation of reinforcement.
目录
第一章 结构选型与布置.............................................................................................1
1.1 气象资料........................................................................................................1
1.2水文地质资料.................................................................................................1
1.3抗震设防烈度.................................................................................................2
1.4荷载资料.........................................................................................................2
第二章 计算简图和荷载计算.....................................................................................4
2.1框架计算简图.................................................................................................4
2.2梁柱截面初选.................................................................................................5
2.3材料强度等级.................................................................................................5
2.4竖向荷载计算.................................................................................................5
2.5 风荷载............................................................................................................8
2.6 水平地震作用计算........................................................................................9
第三章 框架内力计算...............................................................................................13
3.1恒荷载作用下的内力计算...........................................................................13
3.2活荷载作用下的内力计算............................................................................19
3.3 风荷载作用下内力计算..............................................................................30
3.4 地震作用下的内力计算..............................................................................34
第四章 内力组合. .....................................................................................................42
4.1 内力组合计算表..........................................................................................42
第五章 杆件截面验算...............................................................................................48
5.1 框架梁截面验算..........................................................................................49
5.2 框架柱截面验算..........................................................................................53
第六章 楼梯结构计算设计.......................................................................................56
6.1 梯段板计算..................................................................................................57
6.2 梯段梁 TL1 计算........................................................................................57
第七章 板的设计.......................................................................................................58
7.1 荷载计算......................................................................................................58
7.2 计算简图......................................................................................................59
7.3 弯矩设计值..................................................................................................59
7.4 正截面受弯承载力计算..............................................................................59
第八章 基础设计......................................................................................................60
8.1 荷载计算.....................................................................................................60
8.2 确定基础底面积.........................................................................................61
8.3 基础结构设计............................................................................................63
- PKPM软件在框架结构设计中的应用.........................................................64
9.1 PKPM概况....................................................................................................65
9.2 恒载软件分析结果与手算比较..................................................................67
参考文献.....................................................................................................................72
相关图片展示:
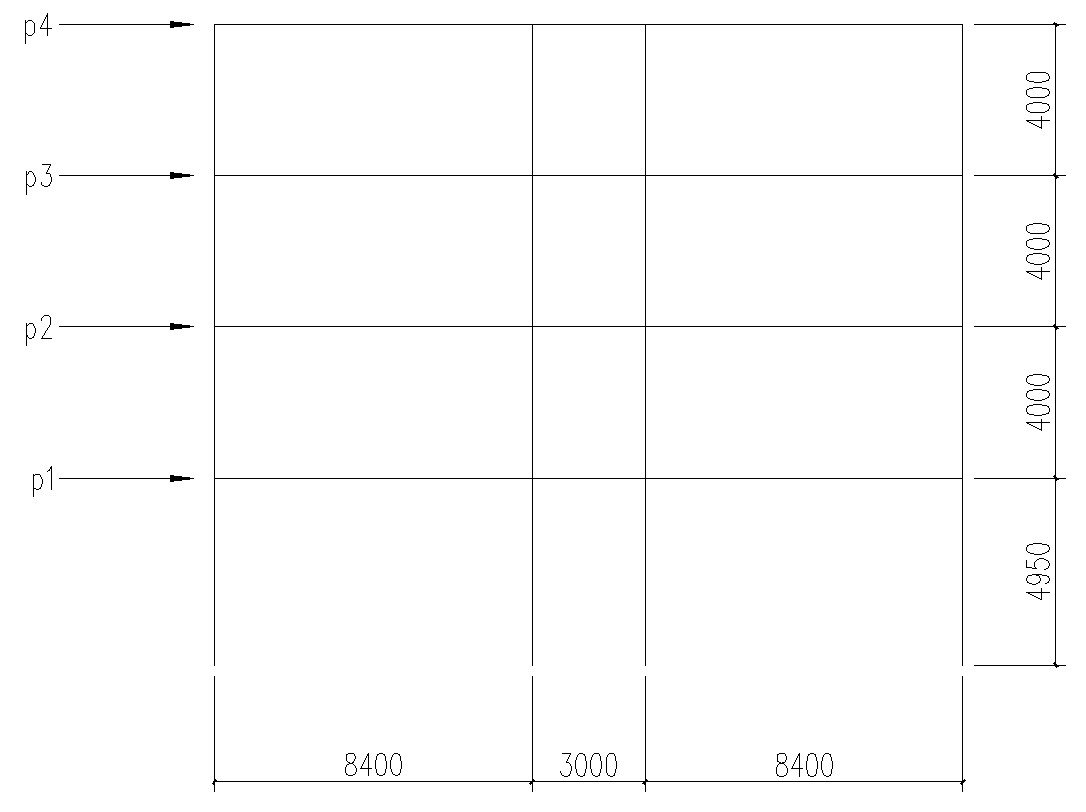
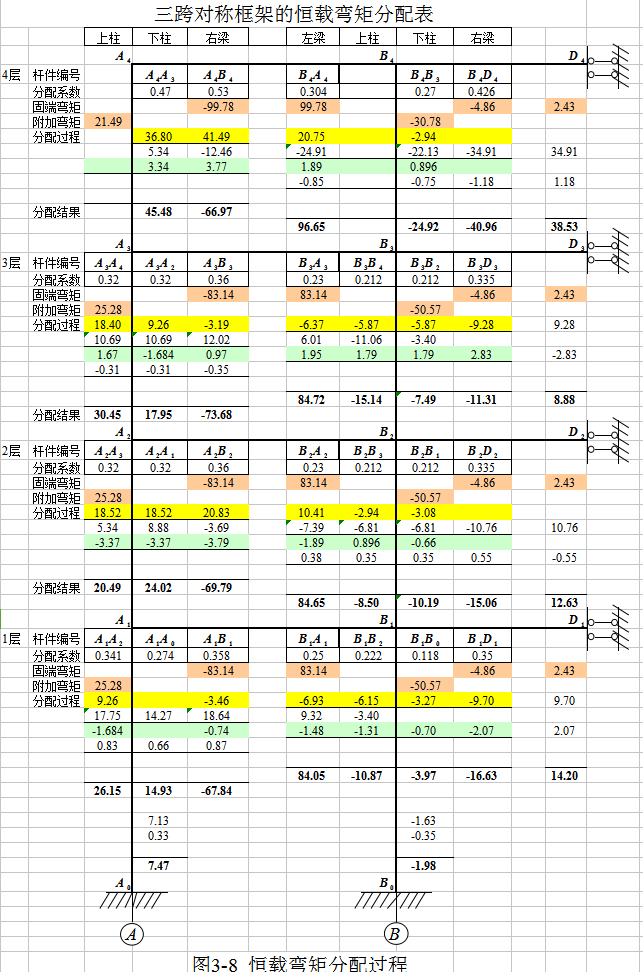
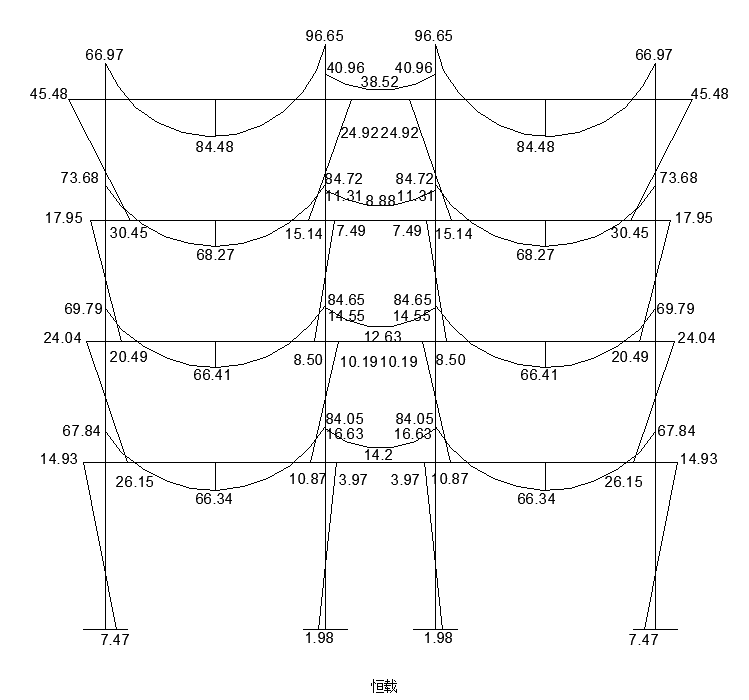
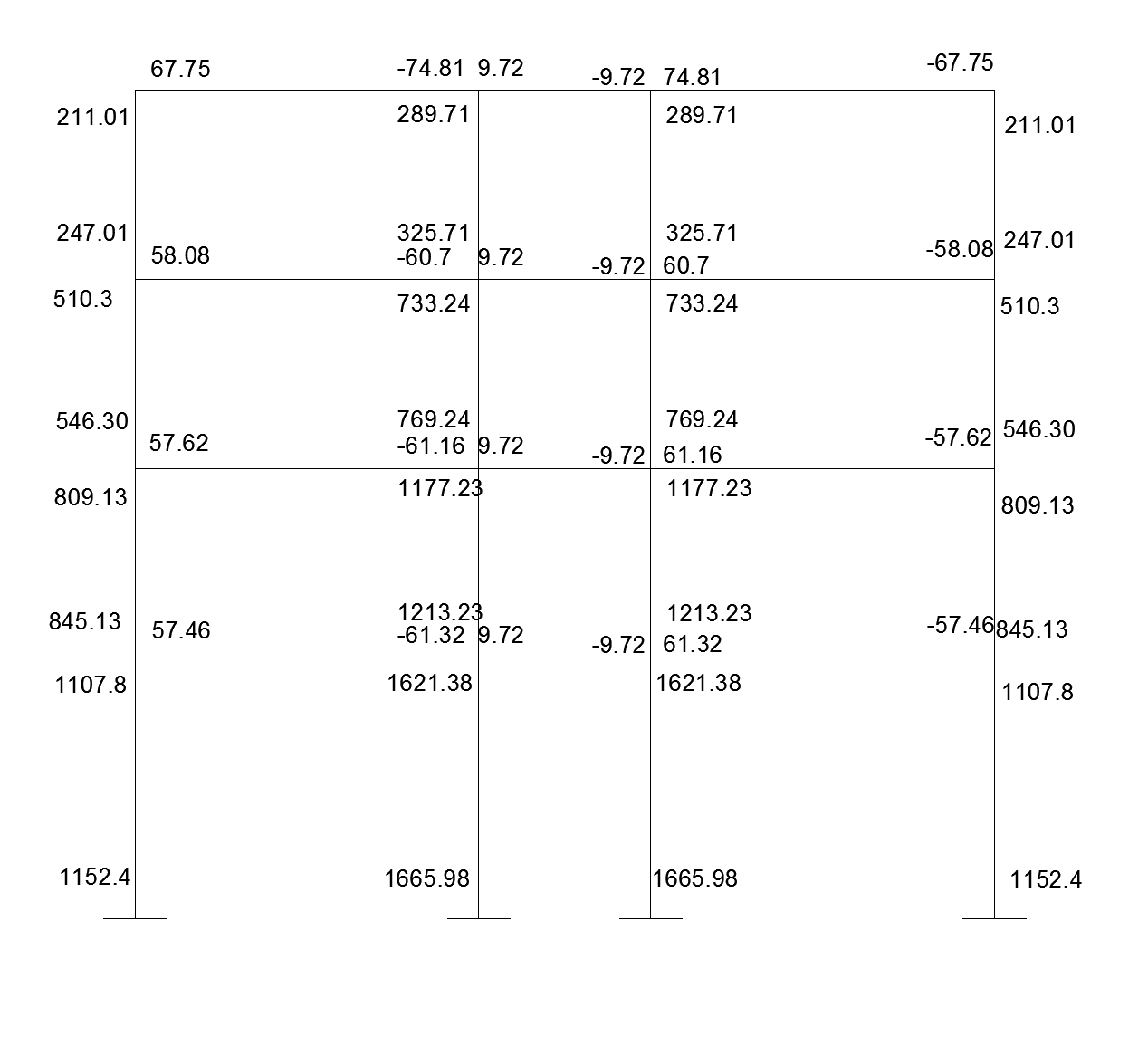
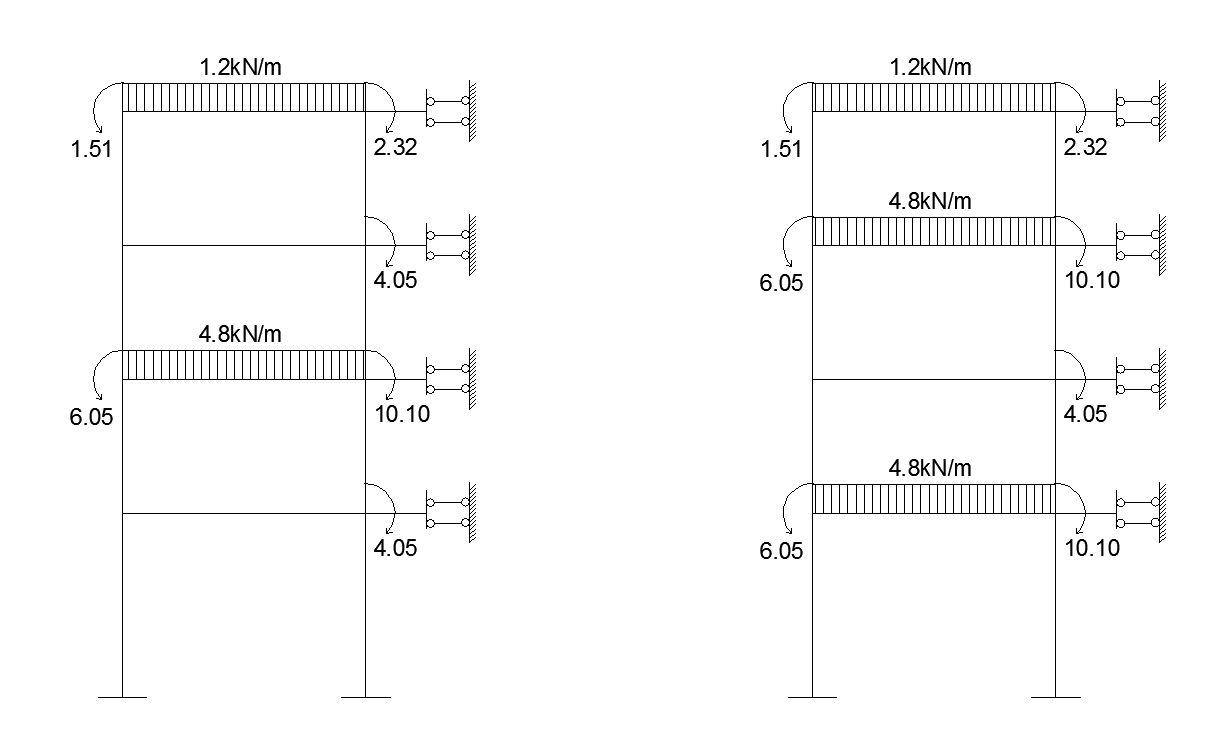
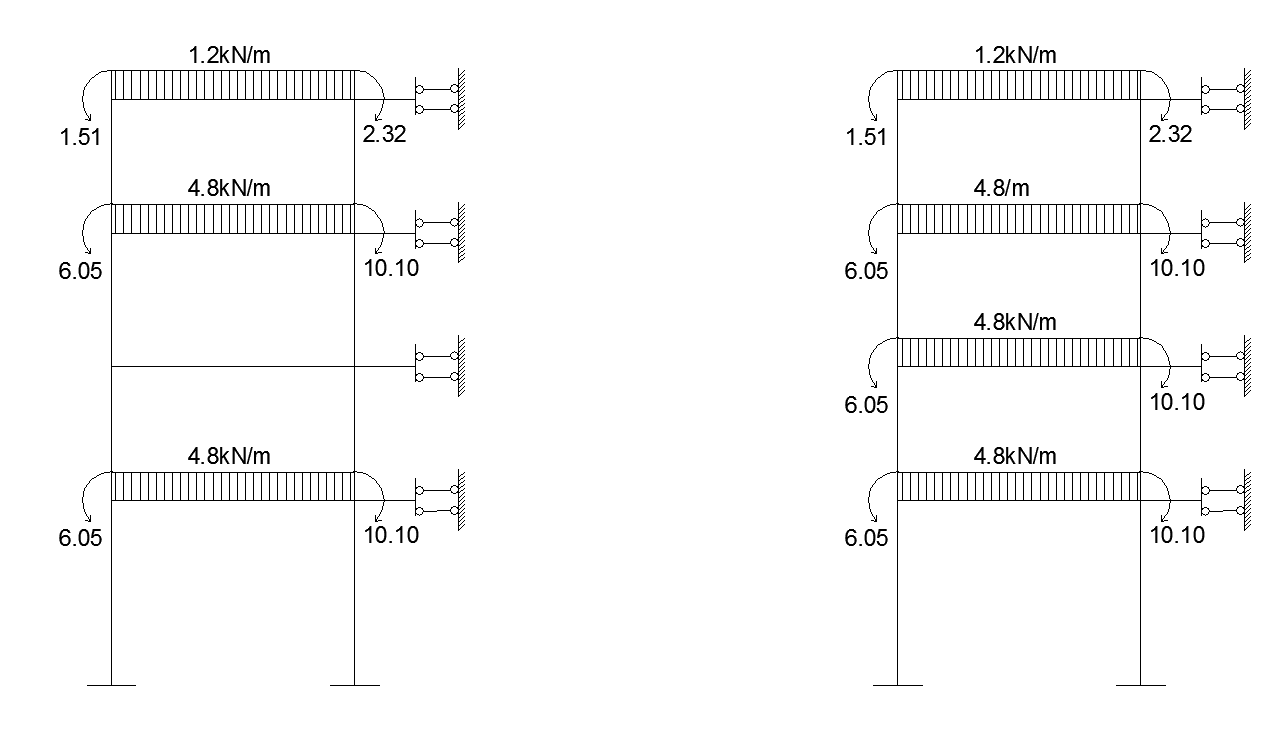
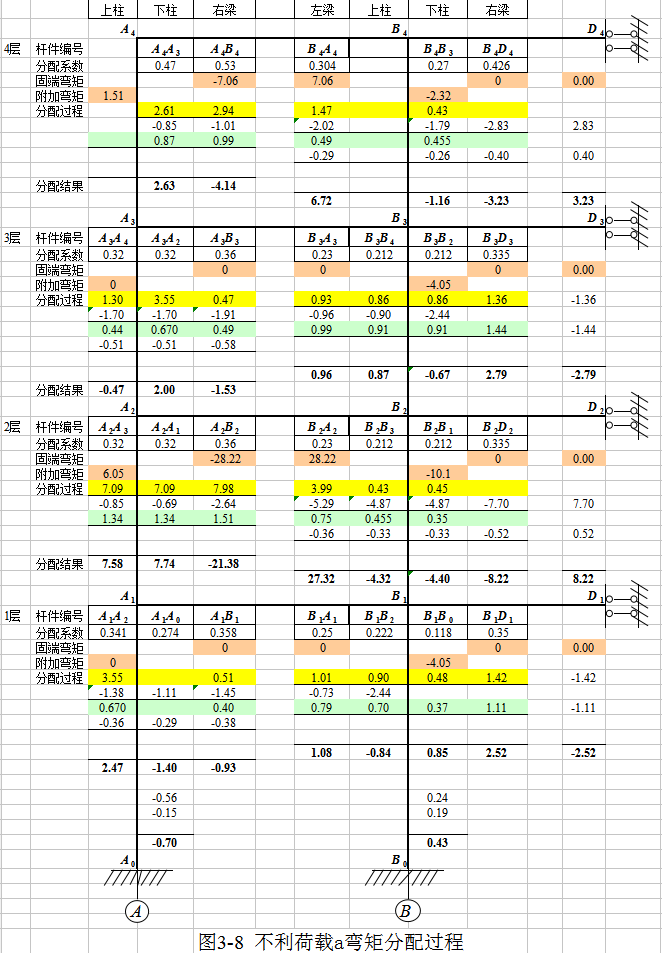
课题毕业论文、开题报告、任务书、外文翻译、程序设计、图纸设计等资料可联系客服协助查找。



