南方医院病房楼智能化设计毕业论文
2020-06-16 07:07:30
摘 要
本文主要阐述了南方某医院病房楼智能化设计的设计依据、设备选取以及具体设计方法。本论文可分为六个部分:绪论、综合布线系统设计、安全防范系统设计、有线电视系统设计、建筑能耗监测系统设计及火灾报警系统设计 。
绪论部分包括:智能建筑概况,本次毕业设计的内容,一些设计原则和依据等。
综合布线系统设计部分包括:综合布线系统构成,房间功能需求,综合布线的特点,设计的依据,信息点的统计,线缆计算等。
有线电视系统设计部分包括:有线电视系统的介绍,分配系统以及一些计算等。
安全防范系统设计部分包括:视屏监控系统,主要是根据不同房间需求选择不同摄像机;门禁系统:在重要楼层入口或重要房间、走道设置门禁;还有少量的紧急求助按钮设置。
建筑能耗监测系统设计部分包括:能耗监测总体设计,主要体现在系统图中,电能表主要安放在配电箱中监控。
火灾报警系统部分包括:各种设备型号的选取,查询规范明确摆放位置;通过水暖专业图纸确定消火栓与防火阀位置等。
本次毕业设计的内容是医院病房楼智能化,首先需要学习好规范内容,然后是设备型号规格如何选取,最终落实到图纸上,尽力提高实际应用能力。
关键词:智能化 综合布线 火灾报警
Intelligent Design of Ward Building in a Hospital in South China
Abstract
This article mainly elaborated the design basis, the equipment selection and the concrete design method of the intelligent design of the hospital ward building in the south. This paper can be divided into six parts: introduction, integrated wiring system design, security system design, cable TV system design, building energy consumption monitoring system design and fire alarm system design.
Introduction part includes: intelligent building overview, the graduation design content, some design principles and basis.
Integrated wiring system design part includes: integrated wiring system composition, room function requirements, integrated wiring characteristics, design basis, information point statistics, cable computing.
Cable TV system design part includes: cable TV system introduction, distribution system and some calculations.
Security control system design part includes: screen monitoring system, mainly based on different room needs to choose a different camera; access control system: in the important floor entrance or important room, walkway set access control; there are a small number of emergency button settings.
Building energy consumption monitoring system design part includes: energy consumption monitoring overall design, mainly in the system diagram, the energy meter is mainly placed in the distribution box monitoring.
Fire alarm system part includes: a variety of equipment model selection, query specifications clearly placed location; through plumbing professional drawings to determine the fire hydrant and fire valve location.
The content of this graduation design is the hospital ward building intelligent, first of all need to learn good standard content, and then equipment model specifications how to choose, and ultimately to the implementation of the drawings, try to improve the practical application of capacity.
Keywords: Intelligent ;Generic cabling; fire alarm
目录
摘 要 I
Abstract II
第一章 绪论 1
1.1智能化建筑概况 1
1.2工程概况 1
1.3设计内容 1
1.4设计依据 2
第二章 火灾报警系统设计 3
2.1系统概述 3
2.2系统构成 3
2.3 火灾探测器的种类与选择 4
2.4 手动报警按钮的选择与布置 6
2.5 声光报警器的选择与布置 6
2.6 消防广播的选择与布置 7
2.7 消防电话的选择与布置 7
2.8 消火栓按钮与防火阀的布置 7
第三章 综合布线系统设计 8
3.1综合布线概述 8
3.2综合布线的构成 8
3.3设计依据 9
3.4综合布线系统的设计 10
3.5信息点数的计算 10
3.6线缆箱数的计算 11
第四章 安全防范系统设计 12
4.1 系统概述 12
4.2视屏监控系统的组成 12
4.3视屏监控前端设备 13
4.4视屏监控传输设备 15
4.5视屏监控控制设备 15
4.6出入口控制系统概况 15
4.7出入口控制系统设备选取 16
4.8出入口控制系统结构设计 18
第五章 建筑能耗监测系统设计 19
5.1能耗监测系统概述 19
5.2能耗监测系统构成 19
5.3电能表的选取 20
5.4能耗监测系统结构设计 20
第六章 建筑设备监控系统 22
6.1空气处理机 22
6.2新风机组监控 22
6.3空调机组监控 23
6.4给排水系统的监控 24
6.5供配电的监控 26
结语 28
参考文献 29
致谢 31
第一章 绪论
1.1智能化建筑概况
智能化建筑是建筑电气发展的重要方向,尤其在现今互联网技术高速发展的大背景下,智能化在小到电子产品手机、电视、空调、汽车,大到建筑智能化、交通智能化、城市智能化等方面都有了广泛的应用。
智能化建筑概念的初期提出与建筑的节能环保紧密相关,然后逐渐发展到强调通信传输智能化、智能楼宇、消防智能、安保智能、办公智能等5个主要方面。智能化建筑仍处于发展过程中,其特点、功能、优劣,与其他技术结合等方面仍在不断地探索中,不仅在国内外发展情况有较大差异,在不同领域的建筑智能化同样存在许多不同,结合当今数字信息技术的飞速发展来看,智能化建筑仍处于不断发展大有可为的环境中。
相关图片展示:
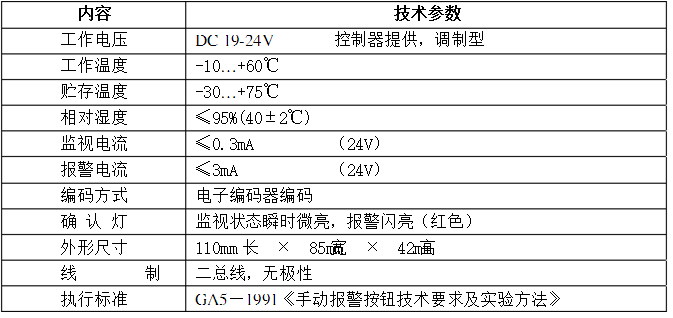
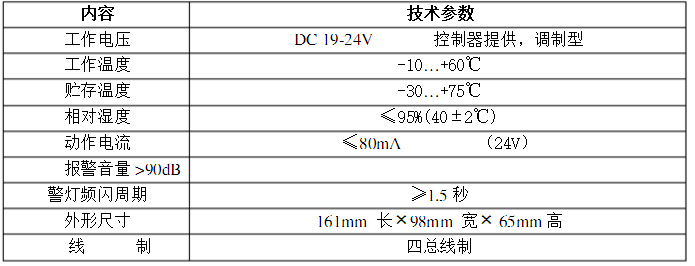
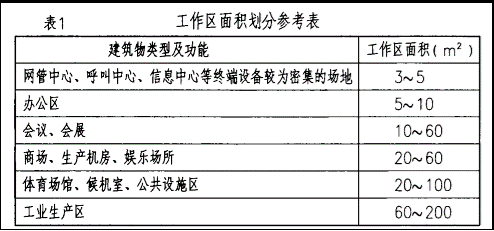
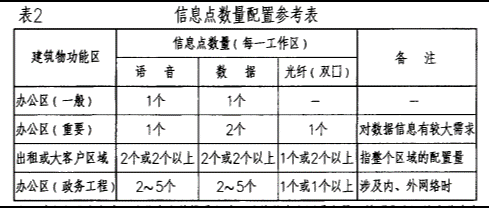
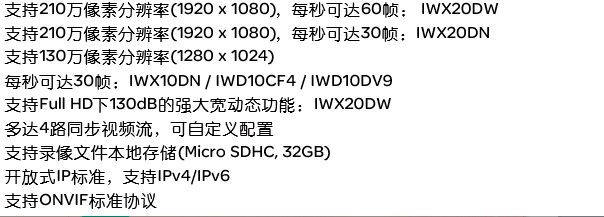
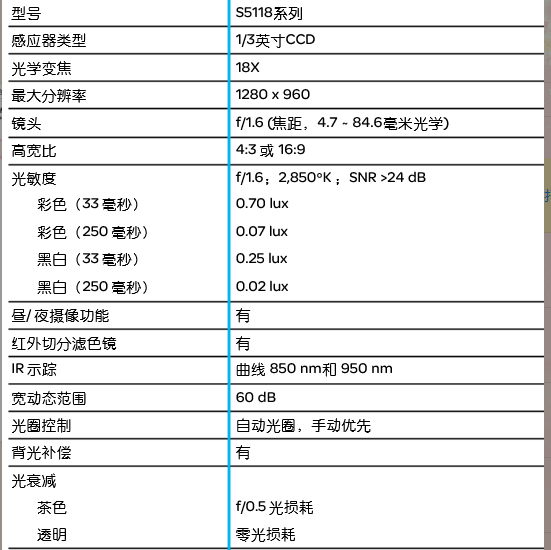
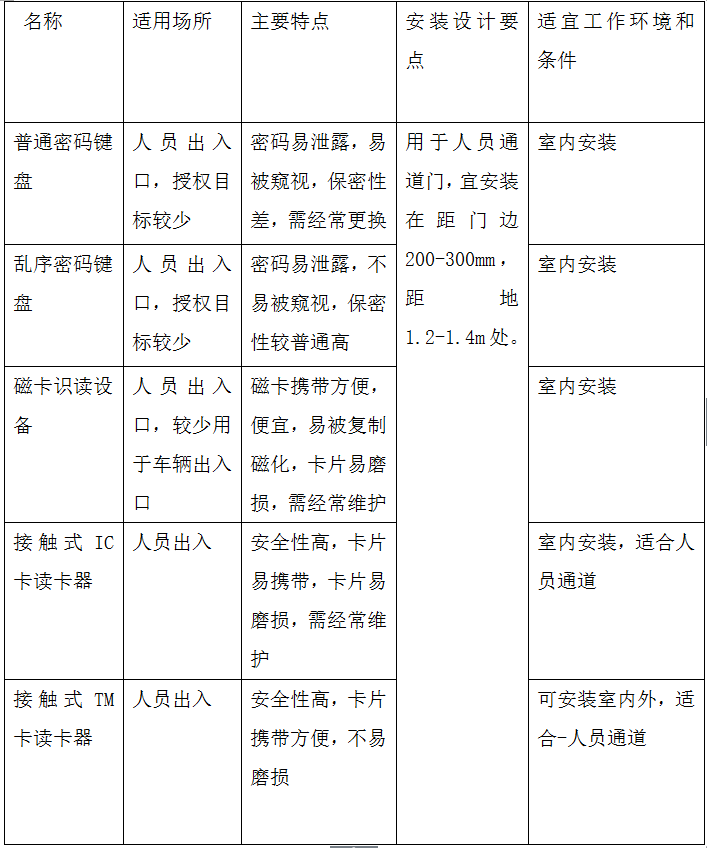
课题毕业论文、开题报告、任务书、外文翻译、程序设计、图纸设计等资料可联系客服协助查找。



