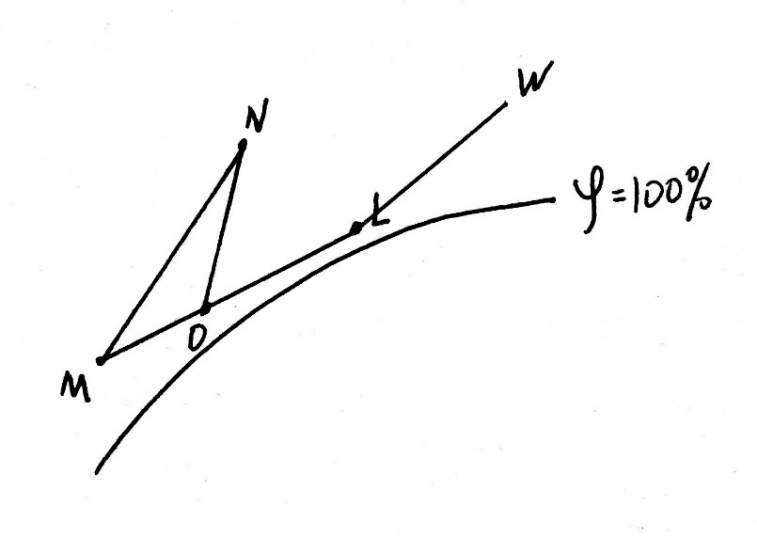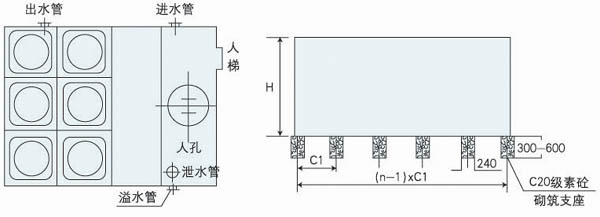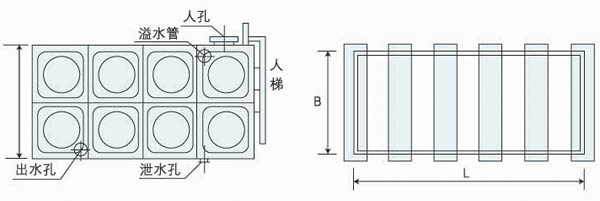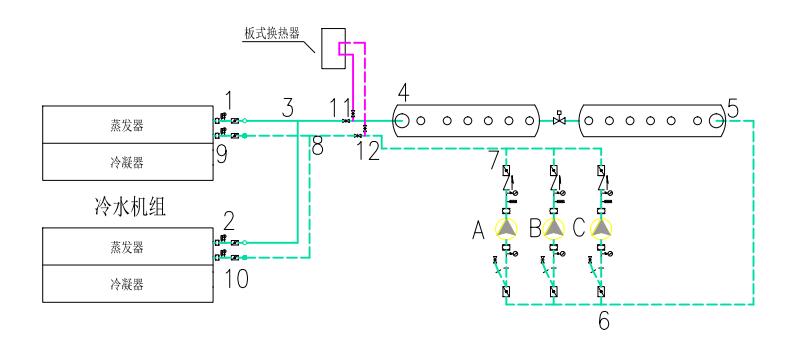南京某写字楼空调设计毕业论文
2020-06-19 22:25:31
摘 要
本建筑位于南京市,为地上十五层的写字楼,建筑层高:每层高度4.0米,总高度为60.0米。建筑总面积为12000平方米左右。一到十五层为办公楼,负一楼为机房。
本设计在原平面图的基础上,根据相关设计规范要求,进行民用建筑空气调节系统设计。首先采用谐波反应法的工程简化方法计算出逐时冷负荷,采用指标法估算出热负荷。每层房间都采用风机盘管加独立新风系统。所有空调房间均采用方形散流器进行平送风。空调水系统采用一次泵定流量闭式系统。夏季采用两台螺杆式冷水机组进行供冷,冬季采用一台燃气热水锅炉进行供热。本设计充分考虑到了节能的要求,通过水力计算确保系统能够正常运行。本设计对设备的消声减震、管道保温也做了一定的讨论。工程图纸全部采用BIM bentley进行绘制,使设计具有真实性和直观性。
关键词:BIM 空气调节 供冷 供热 节能
Design of Air Conditioning System for an Office in Nanjing
Abstract
The building is located in Nanjing, the ground floor of the 15-storey office building, building height: 4.0 meters each height, the total height of 60.0 meters. The total construction area is about 12,000 square meters. One to fifteen layers for the office building, the first floor for the engine room.
The design of the original plan on the basis of the relevant design specifications, according to the requirements of civil construction air conditioning system design. First, the method of harmonic method is used to calculate the time - dependent cooling load, and the heat load is estimated by the index method. Each room is equipped with fan coil plus independent fresh air system. All air-conditioned rooms are square-shaped diffuser for flat air supply. Air conditioning water system using secondary pump fixed flow closed system. In the summer, two screw chillers are used for cooling, and a hot water boiler is used for heating in winter. The design takes full account of the energy requirements, through the hydraulic calculation to ensure that the system can run properly. The design of the equipment of the noise reduction, pipe insulation has also done a certain discussion. Engineering drawings are all used BIM bentley to draw, so that the design is true and intuitive.
Key words: BIM air conditioning cooling heating energy saving
目录
第一章 工程概况与原始资料 1
1.1 工程概况 1
1.2 原始资料 1
第二章 负荷计算 2
2.1 空调冷负荷、湿负荷计算 2
2.2 空调热负荷计算 5
第三章 空调系统方案的确定 5
3.1 冷热源方案的确定 5
3.2 空调系统的划分 5
第四章 空调房间风量、冷量计算与设备选型 6
4.1 空调房间新风量确定 6
4.2 风机盘管加独立新风系统风量、冷量计算 6
4.3 设备选型 8
第五章 空调水系统设计计算 8
5.1 水系统的管材和系统形式 8
5.2 水系统水力计算的基本资料 9
5.3 水系统水力计算步骤 9
5.4 冷凝水管的设计计算 10
第六章 冷源设备选型与设计 10
6.1 冷负荷资料 10
6.2 制冷方式的选择 11
6.3 制冷剂的选择 11
6.4 制冷机组选型及校核计算 11
6.5 制冷机房的布置原则 13
第七章 热源设备选型与设计 14
7.1 热负荷资料 14
7.2 燃料种类及其特性 14
7.3 锅炉型号和台数的选择 14
7.4 锅炉房的工艺布置 14
第八章 冷热源机房其他设备选型与设计 16
8.1 分集水器选型 16
8.2 机房水箱选型 16
8.3 冷却水软化水箱选型 18
8.4 冷却塔选型 18
8.5 锅炉水处理设备选型 19
第九章 冷热源机房水系统计算及水泵选型 20
9.1 水系统水力计算 20
9.2 水泵选型 21
第十章 管道保温、设备消声与减震 22
10.1 设备消声与隔音设计 22
10.2 设备减震设计 24
10.3 管道保温设计 24
参考文献 24
附表1 空调水系统水力计算表 26
附表2 冷热源机房水系统水力计算表 31
第一章 工程概况与原始资料
1.1 工程概况
本设计位于南京市 ,整个主楼地下一层,地上十五层,总面积近12000平方米。地下一层为空调机房和设备用房,地上一至十五层为办公室。
1.2 原始资料
(1)围护结构参数

(2)推荐照明功率
大堂及门厅15 w/m²; 普通办公室20 w/m²;
会议室、演艺吧等18w/m²; 客房15 w/m²;
相关图片展示:







课题毕业论文、开题报告、任务书、外文翻译、程序设计、图纸设计等资料可联系客服协助查找。



