测绘院办公楼给排水设计毕业论文
2020-06-20 18:55:37
摘 要
本项目是一座24层的南京市测绘院办公楼。本次设计内容包括高层建筑的生活给水系统、生活排水系统、雨水系统和消防系统。
本建筑以城市给水管网作为水源,故给水系统可以由其进行供水,采用市政直接供水与变频水泵加压供水两种供水方式。为节约成本,并保证供水压力稳定,所以本设计的给水系统采用分区供水,具体分区为一层到五层为低区,经计算可由市政管网直接供水;六层到十四层为中区,采用的给水方式为水池-水泵-减压阀联合的上行下给式供水;十五层到二十三层为高区,采用的给水方式为水池-水泵-减压阀联合的下行上给式供水。室内的排水系统,采用废水和污水合流制,修建化粪池,经过处理后再排入市政污水管网。
消防系统,消火栓系统不分区。供水方式选择的是水池-水泵-水箱联合的方式。采用单栓消火栓,在火灾初期10min,其消防用水由屋顶消防水箱供给,消防水箱的水由生活加压泵从生活水池抽取。10min后,启动消防水泵从消防水池抽取水供给消火栓。
关键词: 建筑给水系统 建筑排水系统 消火栓系统
Design of water supply and drainage engineering for office building of Nanjing surveying and Mapping Institute
Abstract
This project is an office building of 24 floors of Nanjing surveying and Mapping Institute. The design includes the living water supply system, living drainage system, rain water system and fire fighting system of high-rise building
The building to the city water supply network as a source of water, so the water supply system by the use of municipal water supply, water supply and direct pump pressurized water supply of two water supply. In order to save costs, and ensure the stable water pressure, so the design of the water supply system uses the district water supply is partitioned into a specific layer to the five layer for low area. The calculation can be directly by the municipal pipe network of water supply; six to fourteen floors are the central water supply method used for uplink pool - pumps - valve joint for water supply; fifteen to twenty-three layers for high, water supply method used for downstream pool - pumps - valve joint for water drainage. The interior of the system, The waste water and sewage are combined to build septic tanks, which are then discharged into the municipal sewage pipe network after treatment
Fire fighting system, fire hydrant system partition. Water supply mode selection is water - pumps - tank joint way. The single bolt in the early fire hydrant, 10min, the fire water supply from the roof fire water tank, fire water tank water pump from the pool of life by living from.10min, start the fire pump fire water from water extraction the supply of the fire hydrant.
Key words: building water supply system; building drainage system; fire hydrant system
目 录
摘 要 I
Abstract II
第1章 绪论 1
第2章 给水系统设计 4
2.1水质 4
2.1.1 水质是建筑给排水设计的至关重要的要素 4
2.1.2 防止水质污染的有些措施 4
2.2给水方式 5
2.2.1给水方式概述 5
2.2.2给水方式的确定 6
2.3 管材及给水附件 6
2.4管道的布置 7
2.6给水计算 9
2.6.1 办公用水标准 9
2.6.2用水量计算 11
2.6.3低区给水立管水力计算 15
2.6.4中区给水立管水力计算 17
2.6.5中区水泵型号选定 18
2.6.6气压罐容积计算 18
2.7.7高区给水立管计算 19
第3章 排水系统设计 22
3.1排水应当注意问题 22
3.2排水畅通及通气管举例 22
3.3清扫口等卫生设备 23
3.4 底层单排 23
3.5同层排水的利弊 24
3.6生活排水系统计算 24
3.6.1系统的选择 24
3.6.2 排水管道安装要求 24
3.6.3 通气系统的选择 24
3.6.4 排水系统设计秒流量 24
3.6.5 排水立管的计算 25
3.6.6 排水立管的计算 25
3.7 排水出户管的计算 29
3.8通气立管的设计及管径的确定 29
3.9地漏、检查井以及检查口或清扫口的布置 29
第4章 建筑雨水排水系统 31
4.1雨水系统概述 31
4.2 建筑雨水排水系统计算 31
4.2.1 管道的布置与敷设 31
4.2.2 雨水系统的水力计算 31
4.2.3雨水流量计算 31
4.2.4 溢流口计算 32
第5章 消防系统设计 34
5.1概述 34
5.2系统选择 34
5.3消火栓系统管路的布置 35
5.4消火栓流量 37
5.5管材 39
5.6 消火栓系统设计计算 39
5.6.1 消防用水量的确定 39
5.6.2 水枪和消火栓规格 39
5.6.3 消火栓保护半径和布置数量确定 41
5.6.4 消火栓系统的水力计算 41
5.6.5 水泵接合器及增、减压设备 45
5.7 水泵接合器及增、减压设备 47
第6章 自动喷淋灭火系统 48
6.1 自动喷水灭火系统的一般规定 48
6.1.1 自动喷水灭火系统的设计原则应符合以下规定 48
6.1.2 自动喷水灭火系统的使用范围 48
6.1.3自动喷水灭火系统选型 49
6.1.4 自动喷水灭火系统组成 49
6.2 自动喷水灭火系统管网布置 50
6.2.1 自动喷水灭火系统给水方式 50
6.2.2 自动喷水灭火管网的布置及安装 50
6.2.3 自动喷水灭火系统的管材 51
6.3 自动喷水灭火系统用水量计算 51
6.4 喷头的选用 52
6.5 自动喷水灭火系统计算 52
6.6喷洒泵选型 56
结 论 58
参考文献 59
第1章 绪论
(1)工程概况:
本工程为南京市测绘院二期办公楼,位于南京市中山南路。南京市测绘院办公楼为新建高层建筑,建筑层数:地下一层,地上二十四层;建筑总高度为82m,地下一层为设备房和自行车库;,一~二十二层为办公楼,二十三层为机房。
本建筑以城市给水管网作为水源,从位于南京市中山南路的市政管网取水,供水水压为0.28MPa。室外消防给水可通过市政管网提供。
(2)排水条件
建筑采用合流排水体制,污水可直接排入城市排水管网集中送至污水处理厂。
完成南京市测绘院办公楼建筑给排水工程设计,内容包括建筑给水、排水、消火栓、自动喷水灭火和雨水系统,设计时必须做到:
① 给水系统供水安全可靠,保证水质、水压、水量、水温;
② 排水畅通、气压稳定、室内环境卫生条件好;
③ 技术先进、运行管理方便、投资少。
相关图片展示:
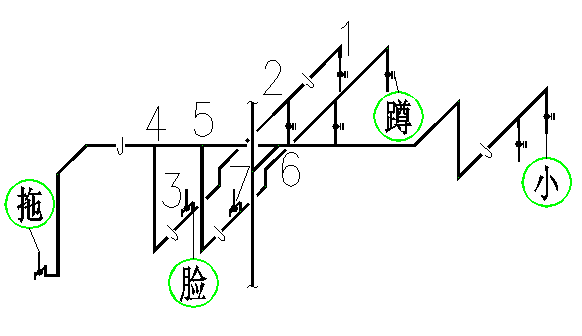
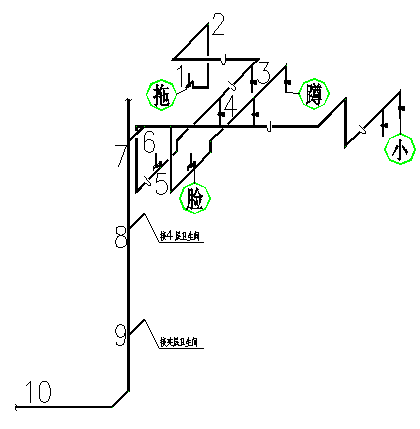
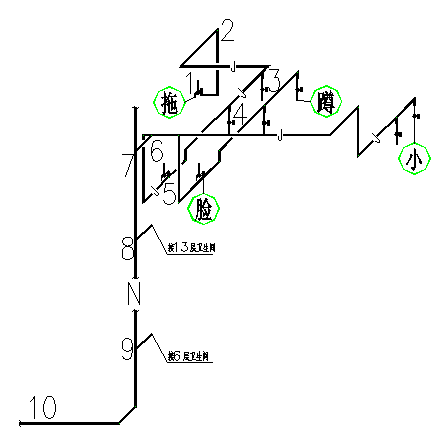
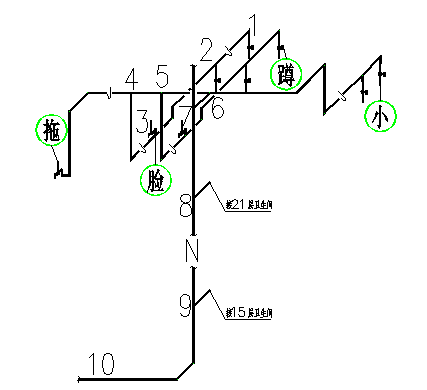
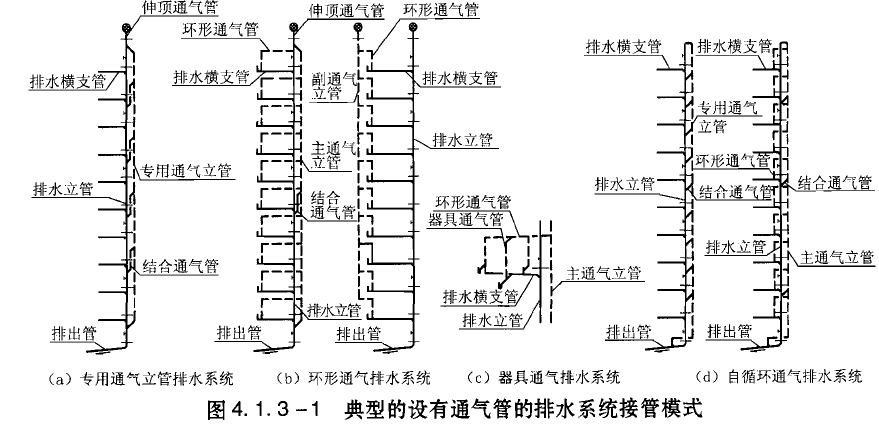
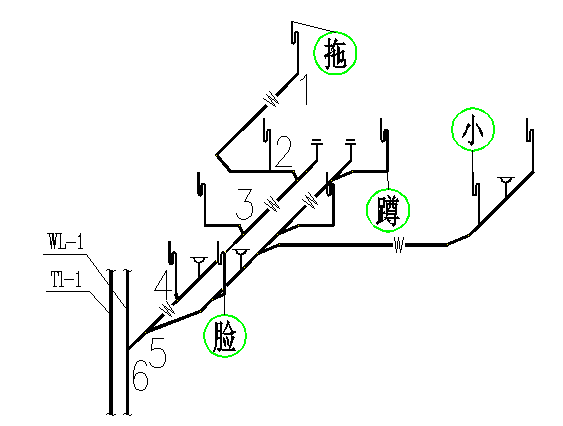
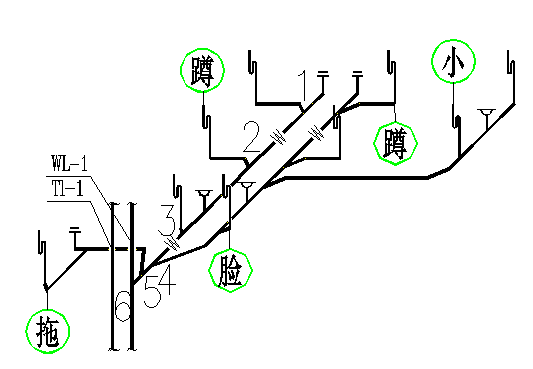
课题毕业论文、开题报告、任务书、外文翻译、程序设计、图纸设计等资料可联系客服协助查找。



