高层建筑给排水团队毕业设计课题四毕业论文
2020-06-20 18:55:49
摘 要
本设计的主要任务是进行南通文峰集团大厦的给水排水设计。这是一栋十一层办公楼。本工程为二类高层办公楼,地下一层,地上十一层,地下一层为停车场。总建筑面积为:12000m2,建筑高度:39.2m。一层与地下室层高4.2m,二至十一层层高3.5m。每层设茶水间一个,男女卫生间各一个,共有洗脸盆4个,大便器6个,小便器4个,拖布池2个,饮水器1个。根据建筑物性质、用途及建筑单位要求,室内设有完善的给水排水卫生设备系统。该大楼要求消防给水系统安全可靠,设置独立的消火栓系统以及自动喷水灭火系统,消防时直接启动消防泵。本设计计算说明书包含建筑工程设计中的生活给水,消防给水,雨水,生活排水等设计项目。主要内容包括生活给水系统的设计计算、消火栓给水系统的设计计算、喷淋系统的设计计算、生活污水排水系统的设计计算、屋面雨水排水系统的设计计算。
关键词:生活给水,消火栓给水,自动喷淋系统,建筑排水
Abstract
The main task of this design is to be water supply and drainage design Xi'an Lagerstroemia residential district. This is a 18-storey commercial and residential. The project-oriented engineering as second-class high-rise residential buildings ,, basement, ground eighteen layers, Class C basement storeroom. The ground floor of the main business, two to eighteen floors for residential. The total construction area: 6339.62, building height: 52.60m. The roof is not accessible roof. Floor and basement floors 1m, 2 - 18 layers of high 2.9m. Each includes three, one each household toilet set, a total wash basin, a toilet, a wash basin, a washing machine, a washing basin. According to building nature, purpose and construction unit requirements, has improved the indoor water supply and drainage sanitation systems. The building requires fire water system is safe and reliable, set up a separate fire hydrant system and automatic sprinkler system, fire pump fire when started directly. Living water pump can be started automatically according to user needs, and automatic voltage regulator. The design manual contains architectural engineering design life, water supply, fire water, rainwater, sewage and other design projects. The main contents include domestic water supply system design calculations, design hydrant water supply system calculation, design sprinkler system calculation, design calculations sewage drainage system, roof drainage system design calculations.
KEY WORDS: domestic water supply,Fire Hydrant,automatic sprinkler system, building drainage
目 录
摘 要 I
第一部分 设计概况及设计资料 1
1 设计概况 1
1.1 设计题目 1
1.2目的和作用 1
1.3 设计任务 1
1.4 设计要求 2
1.4.1南通文峰集团大厦 2
1.4.2 设计成果要求 2
1.4.3设计规范 3
2. 设计原始资料 3
2.1工程概况 3
2.2 市政给水、排水资料 3
第二部分 设计说明书 6
第1 章 生活给水系统 6
1.2 设计方案选择 6
1.2.1 竖向分区 6
1.2.2 给水方案确定 7
1. 2.3 系统组成 7
1. 2.4管道布置 7
1.3 给水系统水力计算 8
1.3.1 生活用水量计算 8
1.3.2 水池、水表的计算 9
1.3 .3给水管网水力计算 12
1.3.4、设备的计算与选择 20
1.3.5 水泵的设置 23
第2 章 排水系统 24
2.1 系统选型 24
2.1.3 排水方案的确定 24
2.1.4 污废水排水系统类型的确定 24
2.1.5 系统组成 24
2.1.6 排水管道布置及敷设 25
2.1.7 排水管材 25
2.2 排水系统计算 26
2.2.1 设计秒流量公式的选用 27
2.2.2 室内排水管道水力计算 27
2.2.3 地下室排水计算 27
第3章 消火栓系统设计计算 34
3.1 相关规范与选型 34
3.1.2 建筑物类别和火灾危险等级的确定 34
3.2系统选型 34
3.2.1室外消火栓给水系统 34
3.2.3 室内消火栓给水系统 34
3.3 室内消火栓系统设计计算 37
3.3.1 室内消火栓管网布置 37
3.3.2 室内消火栓的布置 38
3.3.3消防水箱设计计算 39
3.4消火栓布置 39
3.4.1消火栓设计计算 39
3.4.2消防环管的管径选择 42
3.4.3 消防系统组件的选择 42
第4章 自动喷水灭火给水系统 46
4.1自动喷淋相关规范与系统选型 46
4.1 .1自动喷水灭火系统的设置场所 46
4.1.2 自动喷水灭火系统类型的确定 47
4.1.3 系统组成 47
4.1.4 自动喷水灭火系统技术参数 48
4.1.5 自动喷水灭火系统设计 48
4.1.6 喷头选择 49
4.2自喷系统水力计算 49
4.2.1自喷水力计算(作用面积法) 49
4.2.3 喷淋系统附件的选择 53
第五章 雨水系统 54
5.1设计说明 54
5.2雨水系统设计计算 54
5.2.1雨水立管的布置 54
5.2.2雨水管计算 55
致谢 57
参考文献 58
第一部分 设计概况及设计资料
1 设计概况
1.1 设计题目
南通文峰集团大厦
1.2目的和作用
培养提高学生综合运用在校所学的基础理论、基础知识和基础技能解决工程实际问题的能力,以达到总结、巩固扩大和深化所学的知识;培养和调动学生学习的主动性和积极性;激发学生创新精神;使学生进一步了解我国基本建设方面的政策,提高学生对国家建设的责任感。通过毕业设计的综合训练,培养提高学生调查研究、查阅文献、收集运用知识的能力;综合分析、制定设计方案的能力;并进一步培养提高学生的计算。绘图、运用工具书和编写说明书的技能,以及运用计算机计算、绘图和进行外语翻译的能力。
1.3 设计任务
设计内容包括以下方面:
1)室内给水系统;
相关图片展示:
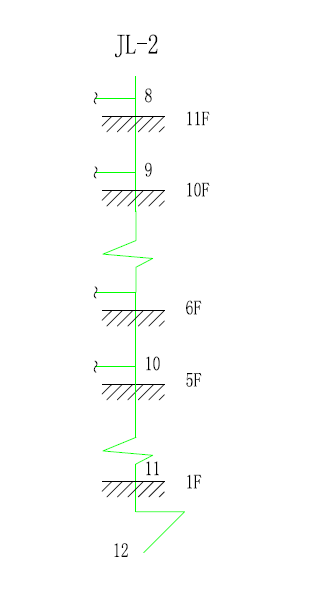
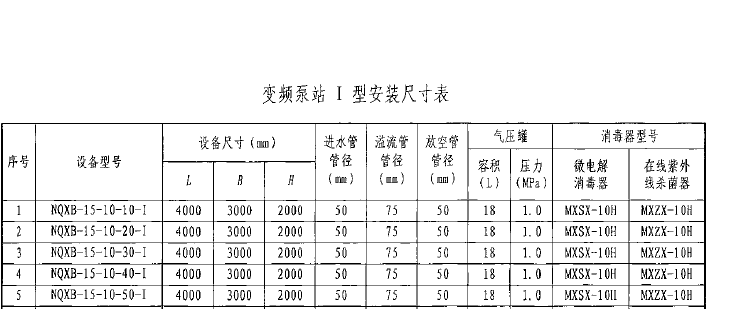
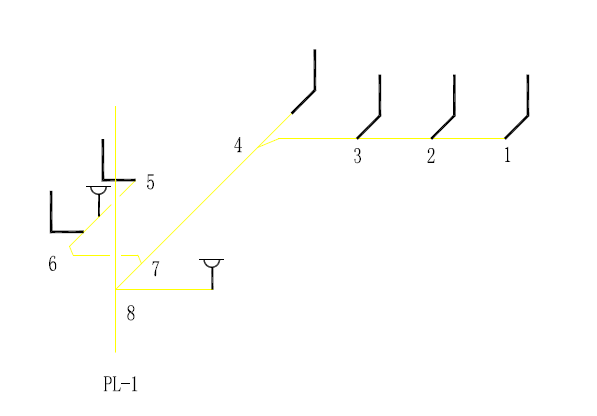
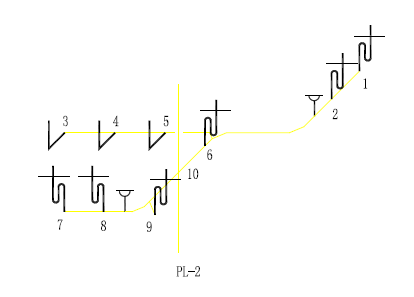


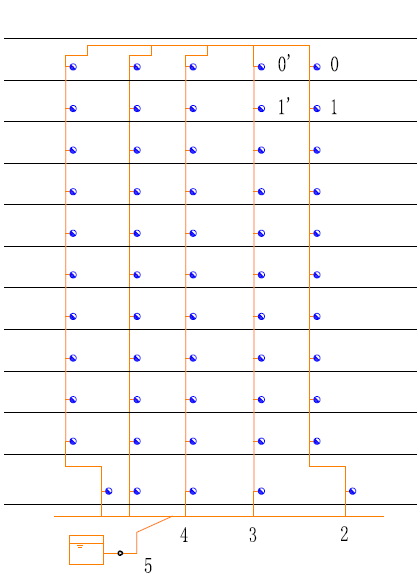
课题毕业论文、开题报告、任务书、外文翻译、程序设计、图纸设计等资料可联系客服协助查找。



