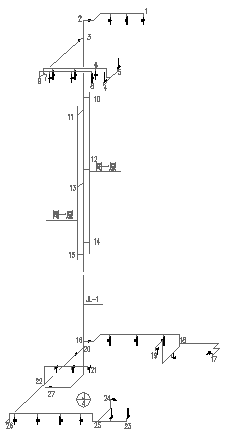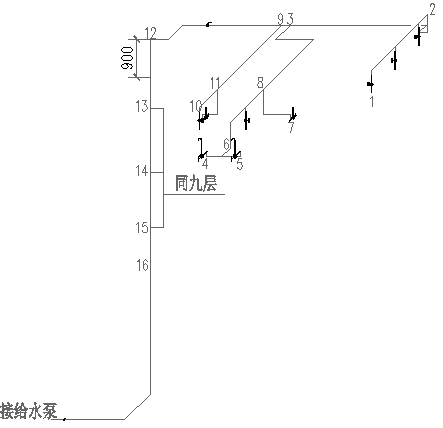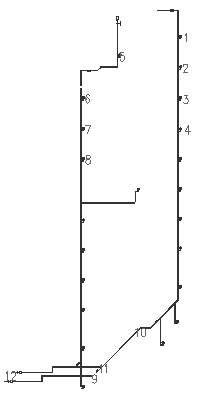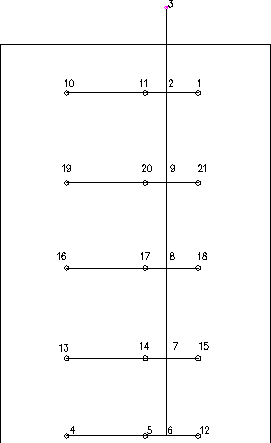盐城市中医院门诊楼建筑给水排水设计毕业论文
2020-06-20 19:00:43
摘 要
本工程为一幢九层楼的医院门诊部,地下一层为设备用房,地面一层至五层为门诊部,五至九楼为办公区域。设计内容有给水系统、排水系统、雨水系统、消火栓和自动喷淋消防系统等。其中,室内给水系统分成两个区,地面一至五层为市政区,由市政管网直接供应,六至九层为加压区。分区方式采用并联分区,加压方式采用变频给水设备加压;室内排水系统采用污废合流、雨污分流排水体制;根据计算,室内消火栓系统不分区,消火栓由消防泵加压供水;根据《建筑设计防火规范》,本工程地下一层及地面九层均应设置室内自动喷水灭火系统,诊室火灾危险等级为中危Ⅰ级,按吊顶考虑,安装下垂型喷头,地下设备用房火灾危险等级为中危Ⅱ级,按不吊顶考虑,安装直立型喷头,均采用湿式自动喷水灭火系统;在机房屋面设15T高位消防水池,供消火栓系统和自动喷水灭火系统初期火灾灭火,消火栓系统在屋面增设稳压设施,在地下室设350T消防水池,供室内消火栓系统3小时灭火用水量和室内自动喷水灭火系统1小时灭火用水量,由《建筑给水及消火栓系统技术规范》,本工程消火栓系统和自动喷水灭火系统均应设置稳压设施,本设计在屋面分别设置了消火栓系统稳压泵及自动喷水灭火系统稳压泵。
关键词:建筑;给水;排水;消火栓;自动喷水灭火
Yancheng city hospital outpatient service building water supply and drainage design
Abstract:
This project for a nine floors of hospital outpatient department, equipment room for the underground layer, a layer to five floor has a clinic, five to the ninth floor for office area.Design content have a water supply system, drainage system, rain water system, fire hydrant and sprinkler systems, etc.Among them, the indoor water supply system is divided into two areas, one to five floor has a landskommun, supply directly by the municipal pipe network, six to nine layer for the pressurized zone.Using parallel partition, partition pressure mode adopts frequency conversion water supply equipment pressure;Indoor drainage system USES the unclean waste confluence, rain diverted drainage system;According to the calculation, the indoor fire hydrant system partition, fire hydrant of fire pump pressurized water supply;According to the code for fire protection design of buildings, the project underground and ground layer shall be installed indoor automatic sprinkler system, clinic in fire danger rating for dangerous Ⅰ level, according to the condole top, drooping installed sprinkler, underground equipment room fire danger rating for dangerous Ⅱ level, according to the condole top, not installed upright type nozzle, adopt wet automatic sprinkler system;In the engine room roof, 15 t high fire cistern for early fire extinguishing fire hydrant system and automatic sprinkler system, fire hydrant system in the roof of facilities stabilized, in the basement, 350 t fire cistern for indoor fire water and indoor fire hydrant system in 3 hours 1 hour fire sprinkler system water, by the technical specification for the building water supply and fire hydrant system, fire hydrant system and automatic sprinkler system of this project shall be set up regulated facilities, this design on the roof, respectively, set up fire hydrant system regulated voltage stabilizing pump pump and automatic sprinkler system.
Keywords: building construction;Water supply;Drainage;Fire hydrant.The automatic sprinkler
目 录
第一章设计说明书 5
一、设计任务……………………………………………………………………..6
二、给水系统
2.1方案比选 9
2.2室内给水系统的组成 10
2.3给水管道的布置与敷设 11
三、消防系统
3.1消火栓系统 12
3.1.1消火栓系统的设置场所 12
3.1.2消火栓系统的组成 12
3.1.3消火栓系统的布置 14
3.2自动喷水灭火系统 14
3.2.1自动喷水灭火系统的设置场所 15
3.2.2自动喷水灭火系统的组成 15
3.2.3喷头的选择与布置 15
四、排水系统
4.1排水方案的选择 15
4.1.1室外排水方案的确定 15
4.1.2室内排水方案的确定 15
4.2排水管道的安装 16
五、雨水系统
5.1雨水排水系统的选择 16
5.2雨水排水系统的组成 16
5.3雨水管道的敷设与布置 16
第二章、设计计算书 16
一、给水系统计算 16
1.1用水量计算 17
1.1.1给水用水定额 及时变化系数Kh 18
及时变化系数Kh 18
1.1.2最高日用水量 计算 19
计算 19
1.1.3最高日最大时用水量Qh计算 20
1.1.4生活水池的容积计算 21
1.2给水管网水力计算 22
1.2.1给水管道设计秒流量qg计算 22
1.2.2给水水力计算 23
1.2.2.1 给水管网低区最不利管线计算简图及水力计算表 23
1.2.2.2 给水管网高区最不利管线计算简图及水力计算表 23
二、消火栓系统计算
2.1消防水池 24
2.1.1消防水池的设置 24
2.1.2消防水池体积 25
2.2屋顶水箱 26
2.3消火栓保护半径 27
2.4消火栓布置间距 27
2.5消火栓的确认 27
2.6消火栓的水力计算 27
2.7水泵接合器 28
2.8减压计算 28
三、喷淋系统计算
3.1自喷系统基本数据 28
3.2管道与报警阀布置 28
3.3系统设计流量 28
3.4水力计算 29
3.5室外水泵接合器 30
四、排水系统计算
4.1排水水力计算 32
4.1.1排水设计秒流量 32
4.1.3地下室排水计算 33
4.1.4消防电梯排水 34
4.1.5化粪池计算 34
五、雨水系统计算
5.1暴雨强度公式 40
5.2雨水设计流量公式 43
5.3雨水水力计算表 45
- 设计说明书
一、设计任务
1 建筑给排水设计任务 1.1工程概况 本工程为盐城市中医院门诊楼,共九层。总建筑面积13527.91平方米,地下一层为停车数74辆的汽车库,面积2960.5平方米,一~五层为门诊用房,六~九层为办公用房,屋顶为有顶构架空间,建筑总高度为34.20m,为一类高层公共建筑。 建筑主体为框架结构,建筑耐久年限为50年,本高层为一类高层,建筑耐火等级为二级,屋面防水等级为II级。设计内容有给水系统、排水系统、雨水系统、消火栓和自动喷淋消防系统。 建筑图纸标高采用相对高程系,室外地坪0.00相对黄海高程3.10m。 (1)、自然条件 盐城市位于江苏沿海中部,濒临黄海,与南通市、泰州市、扬州市、淮安市、连云港市接壤。盐城属于亚热带向暖温带过渡地带,且海洋性暖湿季风气候明显。气候温和、四季分明、日照充足、冷暖有常、雨量适中。年平均气温13.9-14.5℃。年降雨量980-1100毫米,平均日照时数为2241-2390小时,无霜期209-218天。地区最大冰冻深度0.55m。 (2)、给水水源 本建筑水源从建筑东侧的人民中路接入引入管至建筑北侧,市政管网管径 DN300,引入管管径DN150,城市常年可资用水头为0.30Mpa。 (3)、排水条件 室内排水采用污、废水合流制,雨、污水分流制。室内粪便污水排出室外经化粪池处理后与废水一起排入院内污水处理站处理达标后排入市政污水管网。市政排水干管DN500,管底埋深-2.1m。
1.2工程原始资料及数据: 平面图 15张 1.3工程设计内容: 1、生活给水系统; 2、消火栓给水系统; 3、自动喷水灭火系统; 4、排水系统; 5、雨水排水系统。 1.4设计完成工作量:
2、相关图纸绘制(如下) |
毕业设计(论文)图纸内容及张数
地下一层车库给排水消防平面图 一层给排水消防平面图 二层给排水消防平面图 三层给排水消防平面图 四层给排水消防平面图 五层给排水消防平面图 六层给排水消防平面图 七层给排水消防平面图 八层给排水消防平面图 九层给排水消防平面图 屋顶层给排水平面图 生活给水系统图 消火栓系统图 相关图片展示:
您需要先支付 80元 才能查看全部内容!立即支付
课题毕业论文、开题报告、任务书、外文翻译、程序设计、图纸设计等资料可联系客服协助查找。 最新文档
联系我们加微信咨询 
加QQ咨询 
服务时间:09:00-23:50(周一至周日) |








