上海中瑞广场建筑给水排水设计任务书毕业论文
2020-06-20 19:01:47
摘 要
本工程为上海中瑞广场给水排水设计,由办公主楼、商业裙房及满堂地下室3部分组成。设计内容有给水系统、排水系统、雨水系统、消火栓和自动喷淋消防系统。
本建筑总高度为75.5m,地上18层,地下2层,地下二层为水泵用房及地下停车场。一~三层为办公、商场综合用地,四~十八层为普通办公室用地。屋面为电梯间和水箱间。
市政管网提供的供水水压为0.35MPa。本工程为高层建筑本建筑,采用分区供水,其中地下2层~4层为低区由市政管网直接供水,5~11层为中区,12~18层为高区均由地下二层变频加压水泵供水。
本建筑分为低层裙房卫生间排水及公共卫生间排水,所以裙房卫生间单独设立一根干管,以适应建筑下部结构和功能。公共卫生间分设两根立管排放污水,首层卫生间污水单独排放。地下室排水主要通过集水井收集,再通过潜污泵排放至室外排水管网。雨水系统由于有玻璃幕墙,为了简洁美观,采用内排水系统,按重力流设计,雨水汇集至雨水斗,通过立管排至室外雨水管道。
本建筑属于一类高层建筑,地上部分建筑高度为75.5m,由于小于100m因此不要分区。同时设置自动喷淋系统和消火栓系统。消防水箱置于屋顶,两套系统分别设一套增压装置,以满足顶层自喷和消火栓系统的工作压力。消火栓系统在地下室和顶层均成环,这样就提高了消防给水的安全性。
消火栓系统所有消火栓均使用减压稳压消火栓。
关键词:办公楼给水排水;建筑排水系统;消火栓系统;自动喷水灭火系统
Water supply and drainage design of Zhongrui Plaza in Shanghai
Abstract
This project is water supply and drainage design for Zhongrui Plaza in Shanghai,including three parts:office building, commercial podium and full basement.The design contents include water supply system, drainage system, rain water system, fire hydrant system and automatic sprinkler fire fighting system.
- Building water supply engineering
The total height of the building is 75.5m, 18 floors on the ground, 2 underground, and the ground floor two for the water pump room and underground parking. One to three floors for office, shopping malls, integrated land, four to eighteen floors for general office space. The roof is between the elevator room and the water tank.
The water pressure supplied by municipal pipe network is 0.35MPa. This project is the construction of high-rise buildings, using district water supply, the underground layer 2 ~ 4 layer for low area by the municipal water supply pipe directly, 5 to 11 layers for central, 12 to 18 layers for high frequency compression are composed of two layers of underground water supply.
- Building drainage engineering
The building is divided into lower podium toilet drainage and public toilet drainage, so set a separate bathroom podium a dry tube, in order to adapt to the construction of the structure and function of the lower. The public toilet sets two vertical pipes to discharge sewage, and the first floor toilet sewage is discharged separately.The drainage of the basement is mainly collected by collecting wells, and then discharged to the outdoor drainage network through the submersible sewage pump.In the rainwater system,because of the glass curtain wall, in order to simple and beautiful, the drainage system using in the design flow by gravity, rainwater collection to rain bucket, the vertical pipe to the outside row of rainwater pipes.
- Building fire engineering
The building belongs to a class of high-rise buildings, the ground part of the building height of 75.5m, due to less than 100m, so do not partition. Automatic sprinkler system and fire hydrant system are also provided. The fire water tank is arranged on the roof, two sets of system are respectively provided with a set of pressure devices, to meet the top sprinkler and fire hydrant system working pressure. The fire hydrant system is looped in the basement and the top floor, which improves the safety of the fire water supply.
Fire hydrant system of the four and below four fire hydrant system, set pressure regulator fire hydrant.
Keywords:Office building water supply and drainage; building drainage system; fire hydrant system; automatic sprinkler system
目 录
第一章 设计任务 1
1.1工程概况 1
1.2设计内容 1
1.3给水水源 1
1.4排水条件 1
1.5设计完成工作量 1
第二章 生活给水系统设计 3
2.1给水系统的方案选择及分区 3
2.2最高日、最高时生活用水量的计算 3
2.3设计秒流量的计算 4
2.4 生活用水给水当量总数 7
2.5 生活给水管道水力计算 8
2.5.1管段沿程水头损失计算 8
2.5.2管段局部水头损失 8
2.6各管段管径的计算 9
2.6.1中、高区给水系统管网沿程水头损失计算 9
2.6.2低区给水管道水头损失的计算 9
2.7水表的选型与水头损失的计算 15
2.7.1分户水表选型 15
2.7.2总水表选型 16
2.8生活水池、生活水箱设计计算 16
2.9水泵流量和扬程的计算 17
2.9.1水泵设计流量计算 17
2.9.2水泵扬程计算 18
第三章 消火栓给水系统的设计计算 20
3.1消火栓保护半径计算 20
3.2消火栓系统压力计算 20
3.2.1消火栓口所需的水压 20
3.2.2水枪喷口处所需水压 21
3.2.3水枪喷口射流量 22
3.2.4消火栓水龙带水头损失 23
3.2.5消火栓口所需水压 23
3.3消火栓给水管网水力计算 23
3.3.1消火栓给水管网管径确定 24
3.3.2沿程水头损失 24
3.3.3局部水头损失 25
3.3.4调节构筑物的计算 25
3.4消火栓处的剩余压力和减压稳压消火栓 26
3.4.1消火栓处的剩余压力 26
3.4.2选择消火栓设备 26
3.4.3消防水池、水箱的设置 27
3.5闭式自动喷水灭火系统 28
3.5.1自动喷水灭火系统设计参数的确定 28
3.5.2系统设计计算 29
3.5.3喷头的选择与布置 29
3.5.4计算方法 30
3.5.5水力计算步骤 31
3.5.6配水管道的设计 32
3.5.7管道优化 33
3.5.8自动喷水灭火系统减压孔板计算 35
3.5.9水箱高度校核 36
3.6报警阀组及其他附件 36
3.6.1报警阀数量 36
3.6.2报警阀组及水力警铃设置位置 37
3.6.3水流指示器 37
3.6.4末端试水装置 38
第四章 生活排水系统设计计算 39
4.1生活排水系统 39
4.1.1建筑内部排水系统分类 39
4.1.2排水管道的布置和连接 39
4.1.3卫生器具和存水弯 40
4.1.4排水管道附件设置要求 42
4.1.5排水条件 42
4.1.6排水系统组成 42
4.1.7排水系统材料选用 42
4.1.8管道布置和敷设原则 42
4.1.9系统确定 43
4.2室内排水系统计算 43
4.2.1生活排水系统计算 43
4.2.2通气管计算及设置 49
4.2.3地下室排水 50
4.3室外排水系统计算 51
4.3.1室外排水管管径的确定 51
4.4化粪池 51
4.4.1化粪池设置要点 51
4.4.2化粪池的设计计算 52
4.4.3化粪池的选用 53
第五章 雨水系统设计计算 54
5.1室内雨水系统设计 54
5.1.1暴雨强度计算 54
5.1.2雨水量计算 54
5.2室外雨水系统设计 54
5.2.1基本参数 56
5.2.2室外雨水管确定 56
参考文献 58
致 谢 59
第一章 设计任务
1.1工程概况
本工程为上海中瑞广场给水排水设计,中瑞广场由上海中瑞投资有限公司投资,位于柳州路北路北侧,中山西路西侧,由办公主楼、商业裙房及满堂地下室3部分组成。该建筑总用地面积:7742.6㎡,总建筑面积: 45751.6㎡,其中 地下: 12951.6㎡,地上:32800.0㎡。地下2层,地上18层(裙房3层,裙房以上办公15层),建筑高度:总高75.5米(裙房15.5米),为一高层建筑。本工程地下为人防、设备用房、车库;地上部分为办公、会议等公共活动用房。
1.2设计内容
设计内容有给水系统、排水系统、雨水系统、消火栓和自动喷淋消防系统。本工程采用吴淞高程基准,基地入口标高均为4.20,室内±0.000相当于绝对标高为4.70m。
1.3给水水源
相关图片展示:
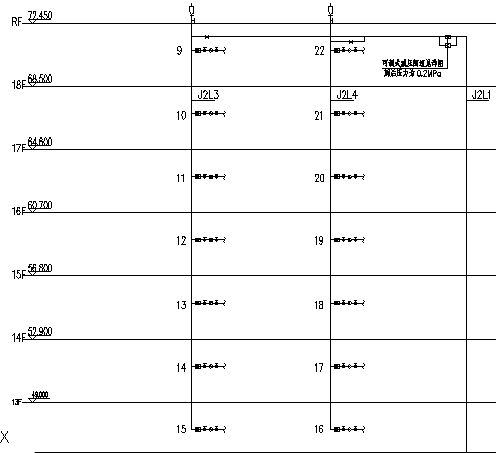
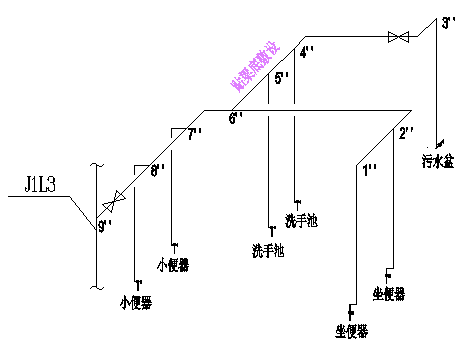
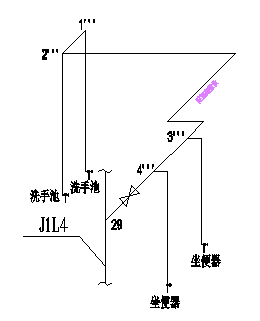
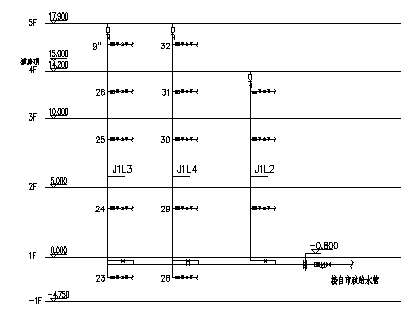
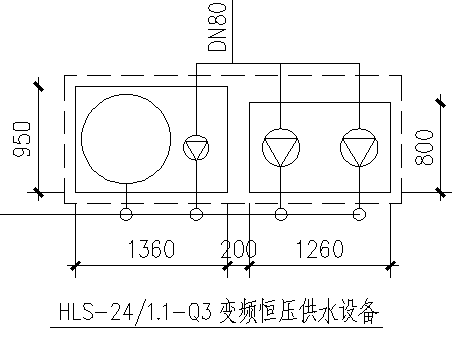
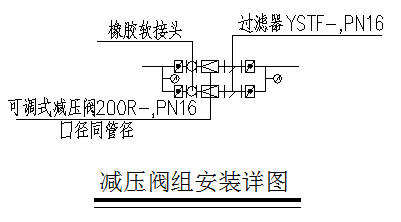
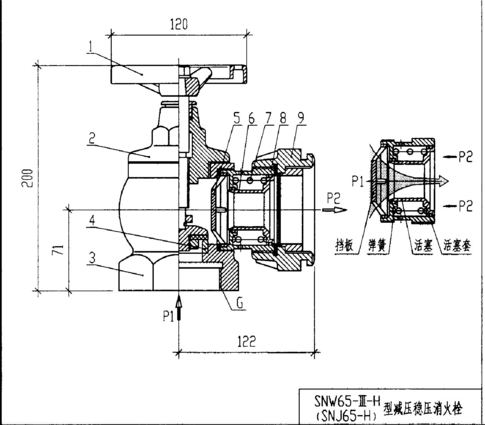
课题毕业论文、开题报告、任务书、外文翻译、程序设计、图纸设计等资料可联系客服协助查找。



