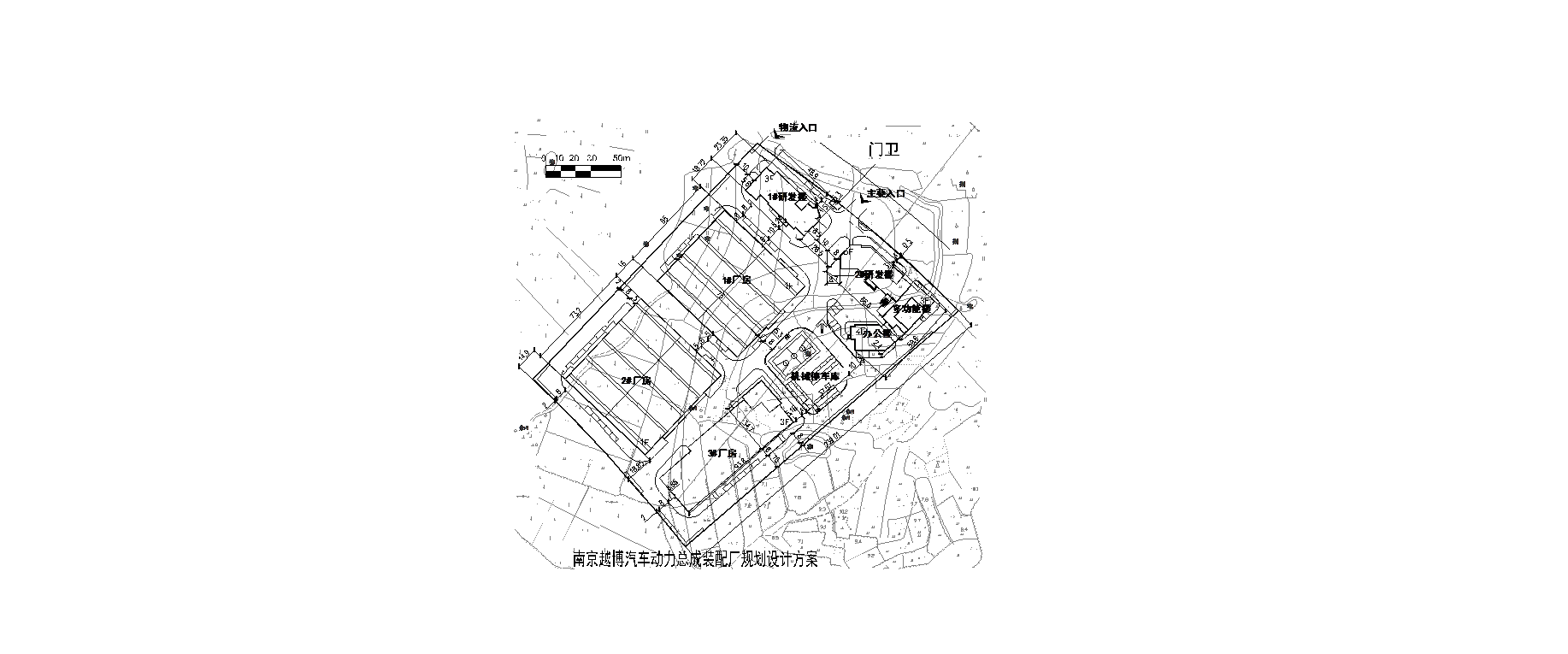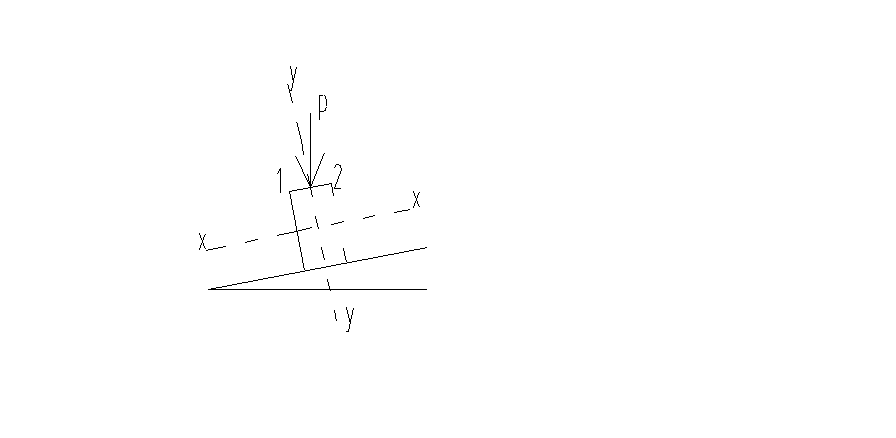南京悦博电动汽车2#厂房毕业论文
2020-07-02 22:40:52
摘 要
本工程位于南京市溧水经济技术开发区17号路以东。本工程为防火类别丙类厂房,主要功能是电动汽车发动机总成装配车间。结构类型为三跨单层钢结构门式刚架体系。结构设计基本条件为:长度72米,总宽度72米,横向3×24米跨。门式刚架檐口高度8米,室内外高差0.15米,每跨设置2台Gn=5T,Lk=22.5m电动单梁吊车。其中西侧第一柱距设置夹层,层高4米。
本次设计在提供设计资料的基础上,主要依据《钢结构设计规范》GB50017-2017和《门式刚架轻型房屋钢结构技术规范》GB51022-2015等国家规范、规程,综合考虑设计工程的规模和用途,确定建筑设计方案,选择结构体系,布置结构构件,进行结构内力分析,确定结构截面,设计连接节点,绘制结构施工图。
关键词:轻型钢结构;门式刚架;结构设计
Abstract
The project is located in the east of No. 17 Road, Lishui economic and Technological Development Zone, Nanjing. This project is a class C workshop for fire prevention. The main function is the assembly workshop of electric vehicle engine assembly. The structure type is three span single story steel structure portal frame system. The basic structural design conditions are: 72 meters in length, 72 meters in total width, and 3 meters in length across 24 meters. The portal frame has an eaves height of 8 meters, an indoor and outdoor height difference of 0.15 meters, and 2 Gn=5T, Lk=22.5m electric single beam crane for each span. The first column spacing on the west side is sandwiched, with a height of 4 meters.
On the basis of providing design data, the design is based on the national specifications and regulations such as "steel structure design code" GB50017-2017 and "steel structure technical specification for portal frame light building steel structure", GB51022-2015 and so on. The scale and use of the design engineering are taken into consideration, the architectural design scheme is determined, the structure system is chosen, and the structure is arranged. The structural internal force is analyzed, the structural section is determined, the connection nodes are designed, and the structural construction drawings are drawn.
Key words: light-weight steel structure; portal frame; structural desig
目录
第一部分 建筑方案设计 5
1. 厂房的平面设计 5
2. 厂房的剖面设计 6
3. 厂房的立面设计 7
4. 总平面设计 8
第二部分 结构设计 9
1檩条计算 9
1.1设计资料 9
1.2 荷载标准值 9
1.3 内力计算 10
1.4 截面选择及截面特性 10
1.5 强度验算 11
1.6 稳定性验算 11
1.7 挠度计算 11
1.8 构造要求 12
2 墙梁计算 12
2.1设计资料 12
2.2 荷载标准值 12
2.3 荷载设计值 13
2.4 截面选择 13
2.5 强度验算 14
2.6整体稳定性验算 14
2.7 风荷载作用下的挠度计算 15
3抗风柱计算 16
3.1 设计资料 16
3.2 荷载 16
3.3 截面选择及内力计算 16
3.4 稳定性计算 17
3.5挠度验算 18
4 吊车梁计算 18
4.1 设计资料 18
4.2 吊车荷载 19
4.3 内力计算 19
4.4 截面选择 19
4.5 吊车梁截面几何性质计算 19
4.6 强度计算 20
4.7稳定性计算 21
4.8吊车梁的竖向挠度验算 23
5 门式刚架计算 23
5.1 荷载标准值 23
5.2 初选截面 24
5.3 截面特性 24
5.4 刚架内力计算 25
5.5 刚架侧移和截面验算 30
6节点计算 36
6.1 柱脚计算 36
6.2 梁柱连接设计计算 39
7 基础梁及地基基础计算 41
7.1 基础梁计算 41
7.2 基础计算 43
8 牛腿计算 50
9.(A 、D)柱间支撑 55
10.水平支撑 56
参 考 文 献 58
致 谢 60
- 建筑方案设计
- 厂房的平面设计

- 厂房的剖面设计


- 厂房的立面设计


- 总平面设计

相关图片展示:







课题毕业论文、开题报告、任务书、外文翻译、程序设计、图纸设计等资料可联系客服协助查找。



