鼎驰木业办公楼A方案毕业论文
2020-07-05 17:26:06
摘 要
Abstract II
第 一 章 设计条件 1
1.1 工程概况 1
1.2 气象资料 1
1.3 工程地质资料 1
1.4 结构和基础的安全等级 2
1.5 荷载取值 2
1.6 施工技术条件 2
1.7 材料供应及基本参数 2
第 二 章 结构方案选型与布置 3
2.1 剪力墙布置 3
2.2 梁、柱布置 4
第 三 章 材料、构件截面选取及结构计算简图 5
3.1 主要使用材料 5
3.2 构件截面选取 6
3.3结构计算简图 6
第 四 章 内力计算 6
4.1永久荷载 6
4.2 活载计算 9
第 五 章 框架内力组合 15
5.1 基本组合: 15
5.2 标准组合: 15
第 六 章 框架梁、柱截面设计和典型节点设计 15
6.1 搁栅设计 15
6.2 胶合木梁设计 17
6.3 胶合木柱设计 32
6.4 节点设计 35
第 七 章 木结构剪力墙与楼屋盖设计计算 42
7.1 轻型木结构剪力墙计算 42
7.2 楼屋盖设计计算 49
第 8 章 屋架计算 52
8.1 屋架形式 52
8.2 荷载计算 52
8.3 杆件内力 53
8.4构件验算 53
第 9 章 基础结构设计 56
9.1选取6/B轴柱下独立基础验算 56
9.2选取6/B轴柱下独立基础验算 61
参考文献 68
致谢 70
摘要
本文的毕业设计主要讲述了办公楼的设计。设计的内容包括建筑设计、结构设计两部分。毕业设计是土木工程专业的必修课程,我的设计为鼎驰木业办公楼A方案,设计采用胶合木结构,建筑层数为六层,建筑总高度 23.9m,总建筑面积 4233.6m²。根据设计要求,设防烈度为 7 度,建筑场地类别为Ⅲ类,地面粗糙度 B 类,设计中要考虑抗震设计。设计包括建筑部分、结构部分、楼梯、基础等。根据任务书定出各层平面图及平面布置。在进行荷载计算和构件截面估算后,选取框架进行计算,计算内容包括构件材料界面选取,荷载计算,框架内力组合;连接计算;基础配筋计算。由于柱网的限制,基础采用钢筋混凝土柱下独立基础。整个方案设计基本符合设计和结构要求,具有一定的合理性。通过对实训楼平面图、剖面图、构造图的绘制和结构的设计,熟悉了设计的全过程,掌握了结构设计计算的基本方法,顺利地完成了毕业设计任务。同时,对这些年所学的专业知识和基本概念有了更深的理解,从而提高了分析和解决实际问题的能力。
关键词:木结构 结构设计 抗震设计
Abstract
The graduation design of this article mainly describes the design of the office building. The design includes two parts: Architectural Design and structural design. Graduation design is a compulsory course for civil engineering. My design is the A scheme of the office building of Ding Chi wood industry. The design adopts the structure of glued wood, the number of buildings is six layers, the total height of the building is 23.9m, and the total building area is 4233.6m². According to the design requirements, the fortification intensity is 7 degrees, the building site category is class III, the surface roughness is B class, and the aseismic design should be considered in the design. The design includes building part, structure part, staircase, foundation and so on. According to the task book, plan out the floor plan and layout. After calculating the load and estimating the section of the component, the frame is selected for calculation, including the selection of the interface of the material, the load calculation, the internal force combination of the frame, the calculation of the connection and the calculation of the basic reinforcement. Due to the limitation of the column net, the foundation is reinforced under the reinforced concrete column. The whole design is basically in line with the design and structural requirements, and is reasonable. Through the drawing and structure design of the plane, section, and structure of the training building, the whole process of the design is familiar. The basic method of structural design calculation has been mastered, and the graduation design task has been successfully completed. At the same time, we have a deeper understanding of the professional knowledge and basic concepts that have been learned over the years, thus improving the ability to analyze and solve practical problems.
Key Words: Wood structure ,structure design ,the anti-earthquake design
第 一 章 设计条件
1.1 工程概况
本工程为实际应用课题,地点位于山东蓬莱,为一 6 层木结构办公楼建筑,占地面积约 700 平方米,总面积约 4200 平米,柱距约 4 米,中间内廓,局部有办公楼会议室等功能。Ⅲ 类场地土,无液化。
1.2 气象资料
1. 山东蓬莱 50 年基本风压取值;场区地面粗糙度类别为 B 类;风振系数βz、体型系数 μs 、高度系数μz 按规范选取;风荷载分项系数γw =1.4。
相关图片展示:
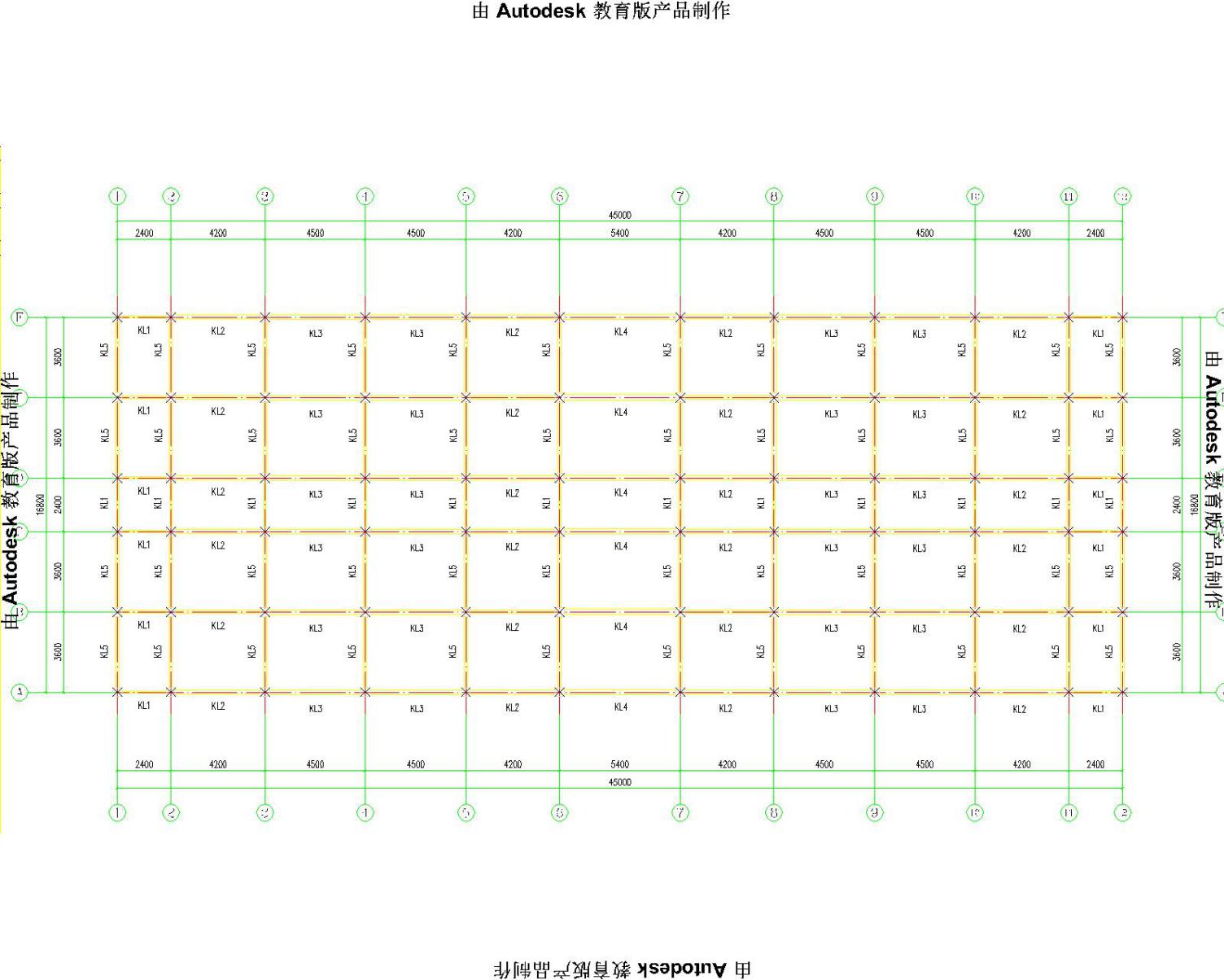
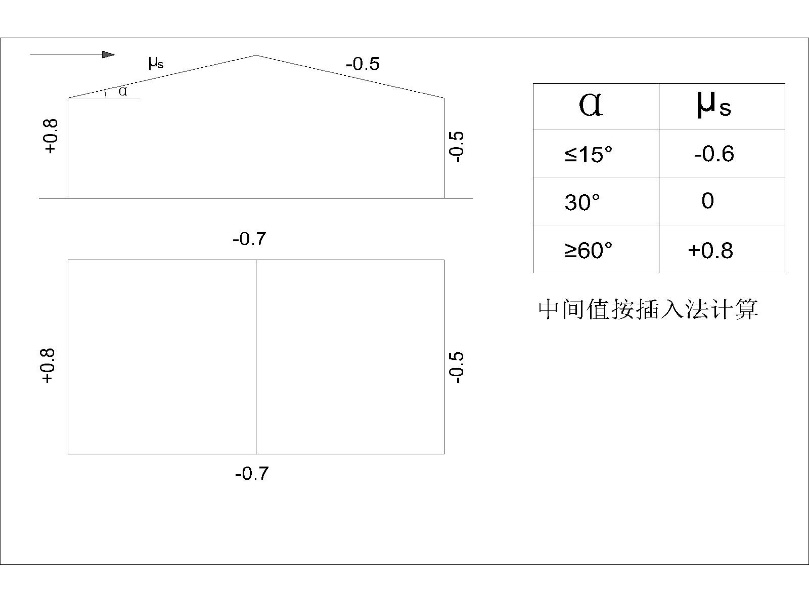
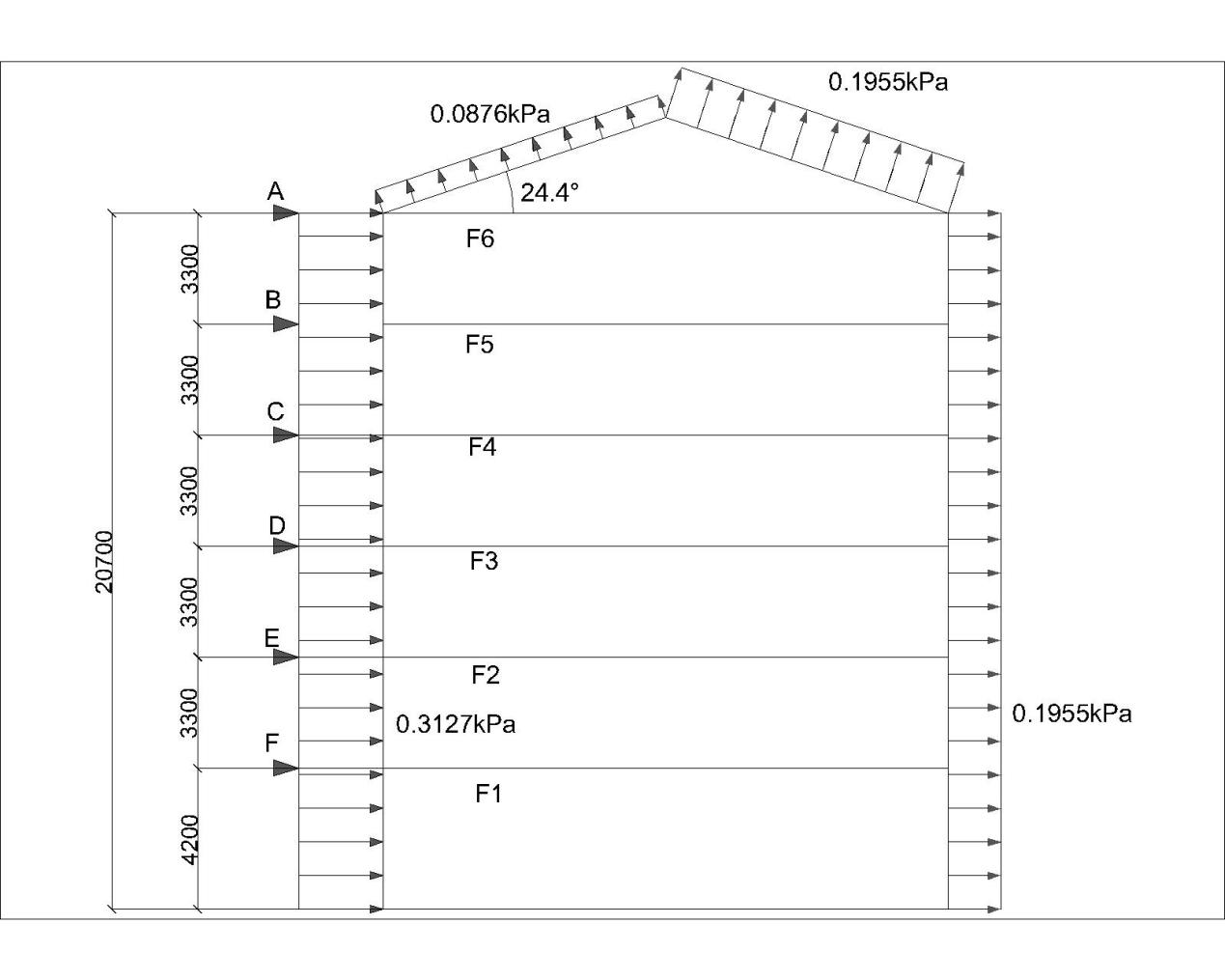
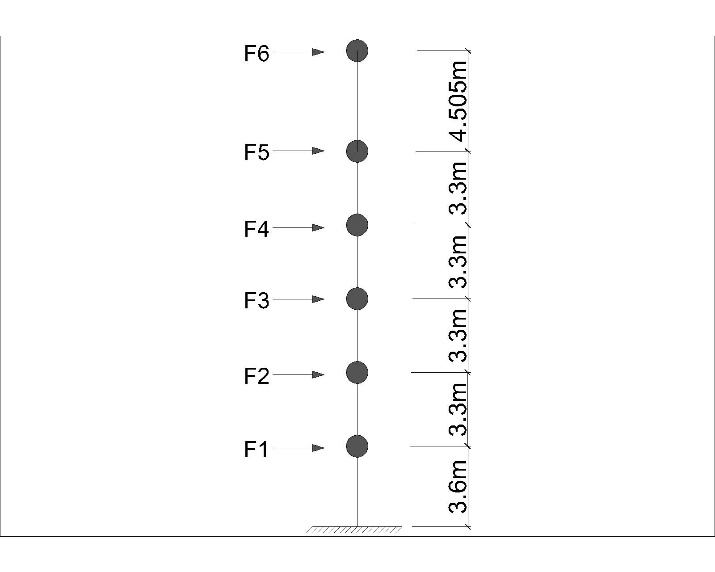
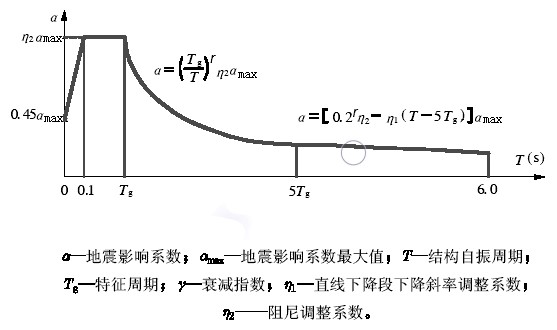
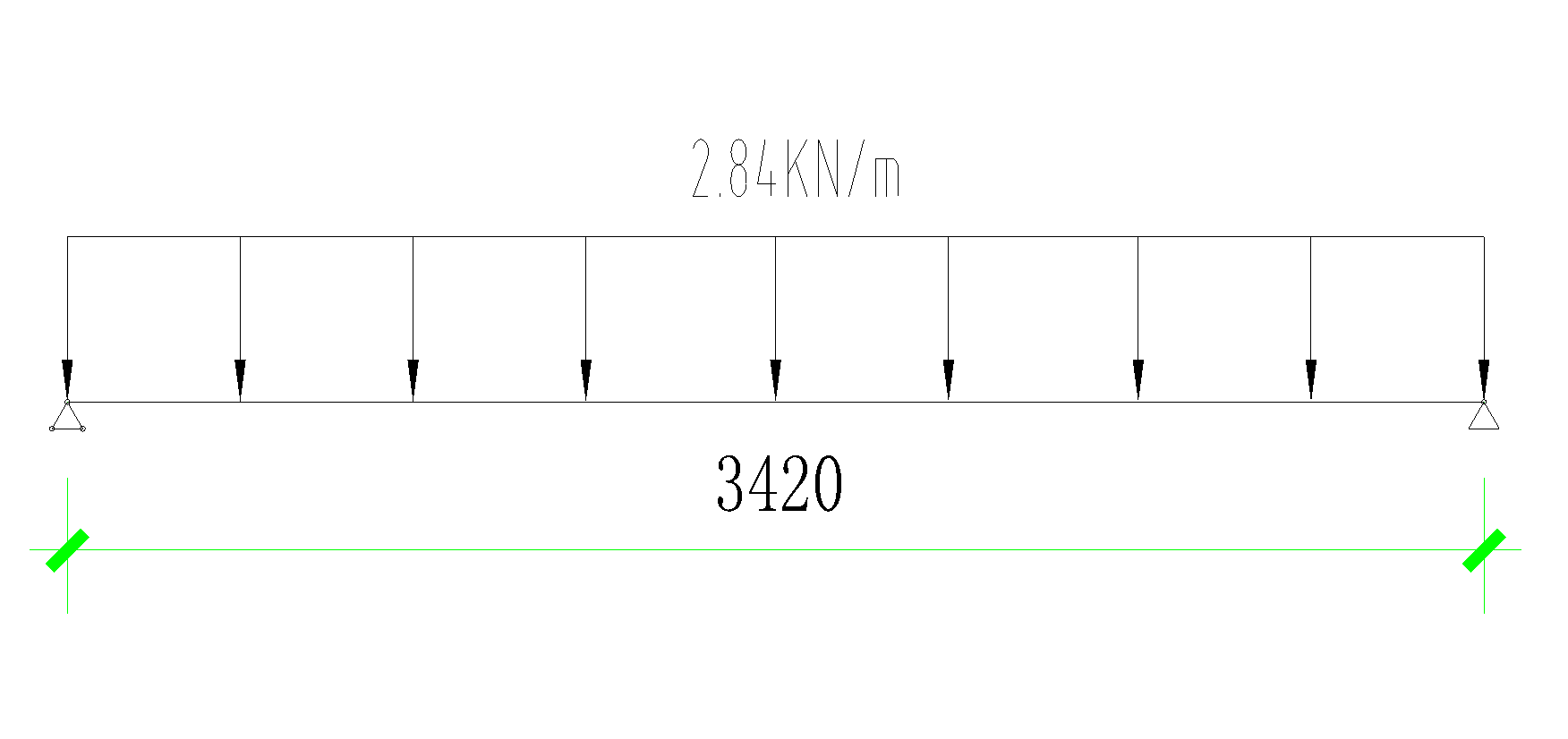
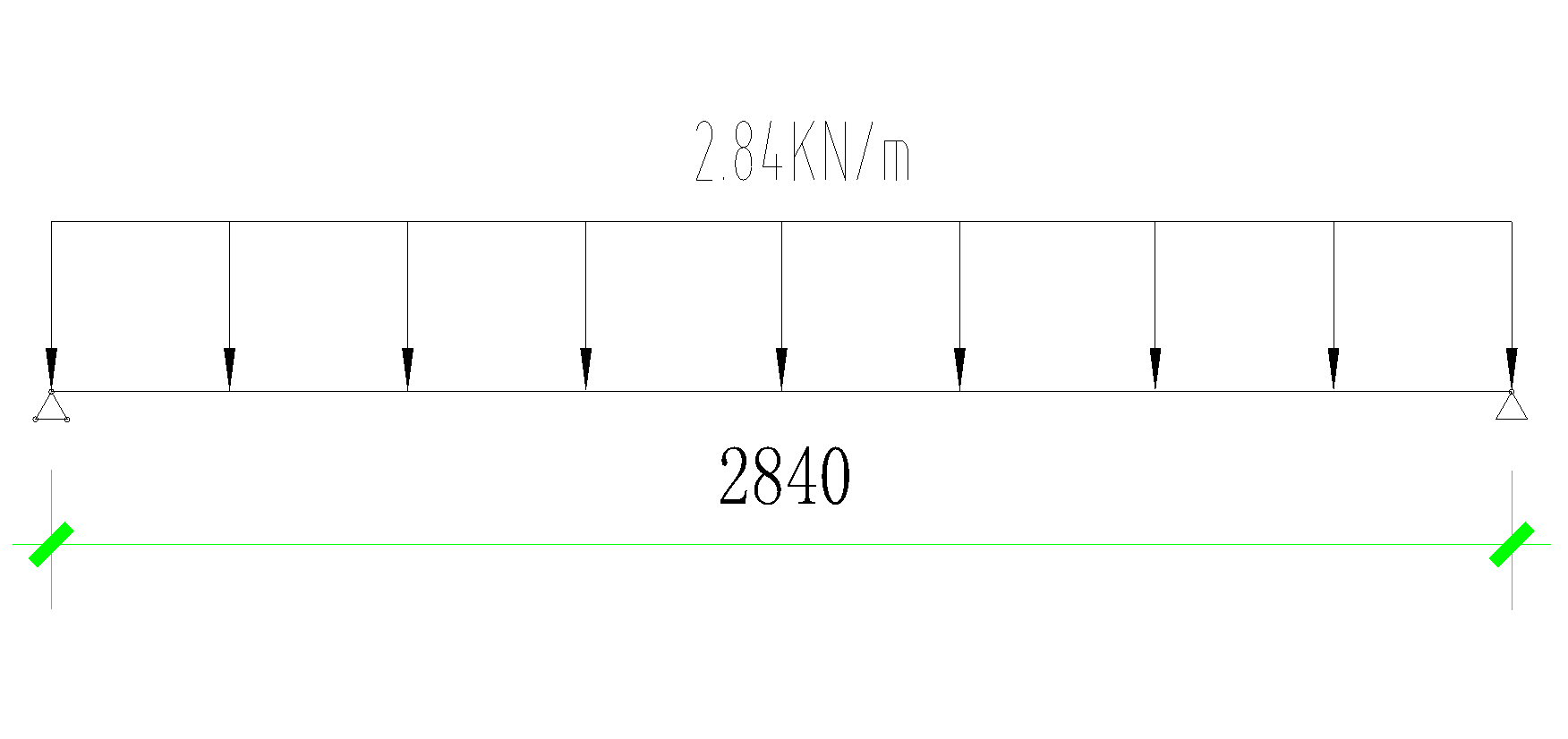
课题毕业论文、开题报告、任务书、外文翻译、程序设计、图纸设计等资料可联系客服协助查找。



