宿迁光明小学木结构教学楼二区(方案一)毕业论文
2020-07-05 17:38:34
摘 要
本课程为实际应用课题,地点在江苏省宿迁市,建筑结构的安全等级为二级、地基基础设计等级为丙级,抗震设防烈度为8度(第一组),设计基本地震加速度为0.3g。建筑场地长宽约为63.0m×12.0m,总建筑面积约2300㎡,为三层梁柱框架式木结构。按照勘察报告,建筑场地类别III类、近震,建议采用柱下独立基础。
关键词:木结构、设计、剪力墙、梁柱框架、胶合木
The teaching building wooden structure of Suqian
Guangming primary school district (scenario two)
Abstract
This project is a practical project, located in Suqian city of Jiangsu Province, the safety class of the building structure foundation design for two, grade C, seismic fortification intensity is 8 degrees (the first group), the design value of the basic seismic acceleration 0.3g. The length width of the building site is about60.0m * 9.9m, with a total construction area of about  , which is six store beam-column frame structure. According to the survey report, the building site category III, near the earthquake, recommended the use of an independent foundation under the column.
, which is six store beam-column frame structure. According to the survey report, the building site category III, near the earthquake, recommended the use of an independent foundation under the column.
Keywords: timber structure; design;wood shear wall; beam–column structure; glulam
目录
摘 要 .......................................................................................................I
ABSTRACT .............................................................................................II
第一章 总体介绍 ...................................................................................1
1.1 项目实际情况 ............................................................................................1
1.2 本结构设计主要依据的规范......................................................................1
1.3 基本荷载 .....................................................................................................1
1.3.1 恒荷载..................................................................................................1
1.3.2 活荷载..................................................................................................1
1.3.3 风荷载..................................................................................................1
1.3.4 地震作用..............................................................................................1
1.4 荷载组合 .....................................................................................................1
1.4.1 基本组合..............................................................................................1
1.4.2 标准组合..............................................................................................2
1.5 材料 .............................................................................................................2
1.5.1 规格材.................................................................................................2
1.6 计算方式 ....................................................................................................2
- 荷载计算 ....................................................................................3
2.1 永久荷载 .....................................................................................................3
2.1.1 屋面荷载标准值..................................................................................3
2.1.2 楼面荷载标准值...................................................................................3
2.1.3 外墙荷载标准值...................................................................................3
2.1.4 内墙荷载标准值...................................................................................4
2.2 可变荷载 ......................................................................................................4
2.2.1 屋面活荷载标准值:.........................................................................4
2.2.2 雪荷载标准值 :...............................................................................4
2.2.3 楼面活荷载标准值:.........................................................................4
2.2.4 风荷载标准值:.................................................................................4
2.2.5 地震作用(采用底部剪力法计算).................................................6
第三章 屋架计算 ....................................................................................9
3.1 屋盖情况 ...................................................................................................9
3.2 屋盖布置及材料 .......................................................................................9
3.2.1 椽条截面尺寸与性质:......................................................................9
3.3 屋盖荷载 ...................................................................................................9
3.3.1 椽条上的恒载为:..............................................................................9
3.4 椽条的计算 ..............................................................................................10
3.4.1 跨度为 7.5m 的椽条计算 ...............................................................10
3.5 轻型木桁架屋盖 .......................................................................................10
3.5.1 结点分析..............................................................................................12
3.5.2 构件验算..............................................................................................11
- 搁栅、梁、柱等构件计算 ........................................................16
4.1 楼盖搁栅计算 .............................................................................................16
4.1.1 跨度为 8.44m 的楼盖计算 ................................................................16
4.1.2 跨度为 6.99m 的楼盖计算 .................................................................17
4.1.3 厕所楼盖计算........................................................................................18
4.2 梁的计算 .....................................................................................................19
4.2.1 跨度为 8.4m 的主梁的计算 ..............................................................20
相关图片展示:

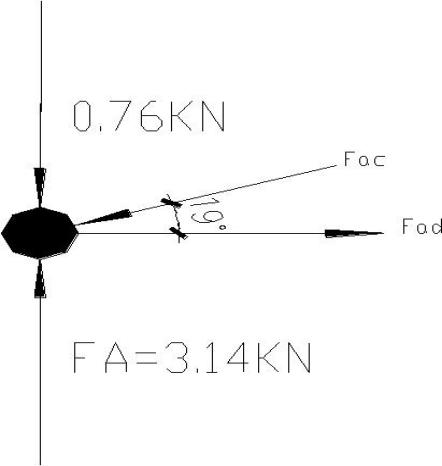
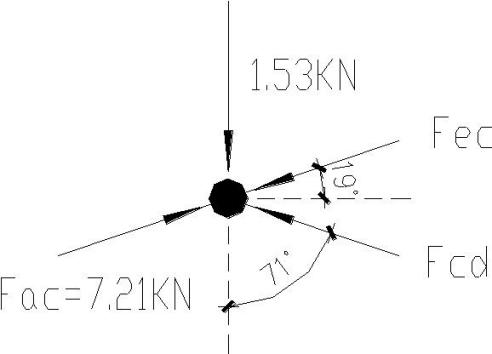
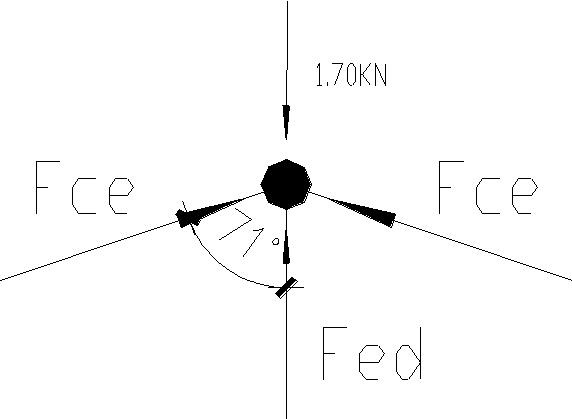
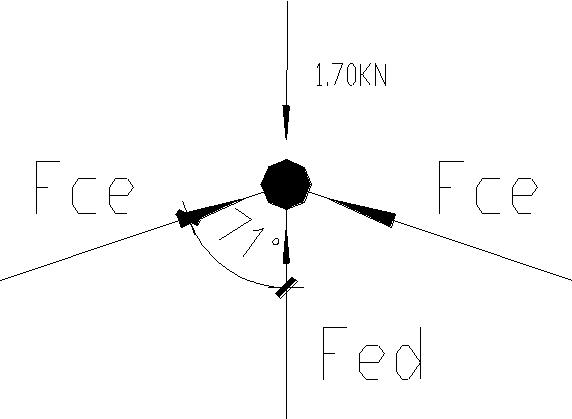
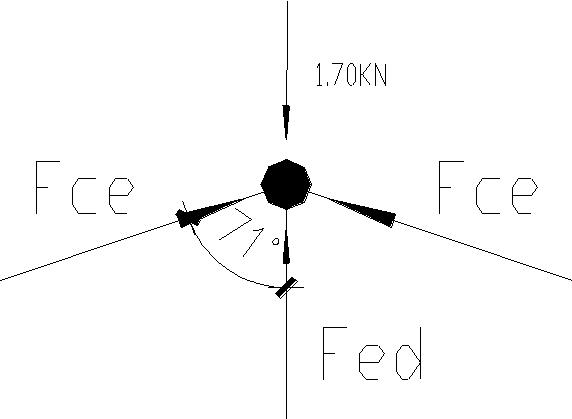
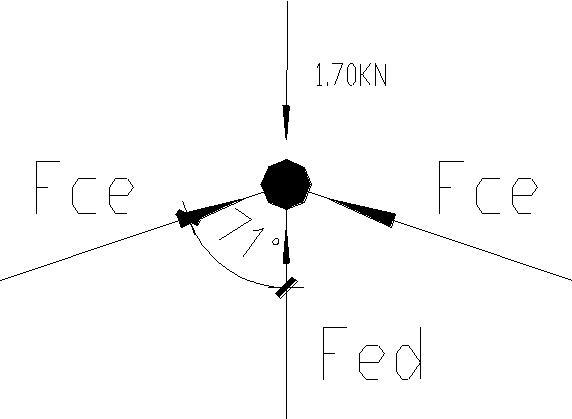
课题毕业论文、开题报告、任务书、外文翻译、程序设计、图纸设计等资料可联系客服协助查找。



