仙林大学城南邮小学地下车库基坑支护设计毕业论文
2020-07-11 17:57:15
摘 要
仙林大学城南邮小学地下车库工程位于南京邮电大学仙林校区北面,东北侧靠诚品城,西侧靠鸿运嘉园。地下车库为框架结构,抗拔桩加梁筏基础。场地较平整,基坑近似L形,形状相对规则。基坑面积1255m2,挖深7.10~7.60m。基坑开挖影响范围内分布有素填土、粉质粘土等土层,场地内地下水主要为松散堆积层中的孔隙潜水。基坑安全等级为二级。
考虑基坑周边环境对支护结构变形的敏感性,本着“安全可靠,经济合理,技术可行,施工方便”的原则,基坑采用放坡 钻孔灌注桩的围护结构;内支撑系统水平向采用一道对撑 、角撑结合边桁架的支撑体系,竖向采用临时钢立柱及柱下钻孔灌注桩作为水平支撑系统的竖向支承构件;基坑排水采用明沟排水法。
根据该场地的土层概况,围护结构变形、内力及各项稳定性计算时,场地采用水土合算,土压力的分布模式采用三角形。为了综合分析不同工况下支护结构的内力和变形情况,除手算外,还使用深基坑理正设计软件对基坑进行单元计算,使得设计更加合理与精确。
关键词: 深基坑 支护结构 钻孔灌注桩
Design of foundation pit supporting structure of Nanyou primary school underground garage in Xian Lin University City
Abstract
Xian Lin University City Nan You primary School underground Garage project is located in Nanjing University of Posts and telecommunications north of Xian Lin, north-east side by Cheng Pin Cheng, west by Hong Yun Jia Yuan. The underground garage is the frame structure, the Anti-pulling pile and the beam raft Foundation. The site is more flat, the foundation Pit is approximately L-shaped, and the shape is relative rule. The excavation area 1255m2, excavation deep 7.10~7.60m. There are well-distributed soil, silty clay and so on in the influence area of foundation pit excavation , the groundwater in the site is mainly the diving in the loose accumulation layer.The safety level of foundation pit is two grade.
Considering the sensitivity of the surrounding environment of the foundation pit to the deformation of the supporting structure, According to the principle of "safe, reliable, reasonable, feasible and convenient construction", the foundation pit adopts the retaining structure of slope and bored pile, and the inner support system adopts a supporting system of a brace and Corner support and a side truss. Vertical steel pillar and cast-in-place pile are used as vertical supporting member of horizontal support system, and open ditch drainage method is used in foundation pit drainage.
According to the soil layer of the site, the deformation, internal force and stability of the retaining structure are calculated, the land is economical and the distribution mode of the earth pressure is triangular. In order to comprehensively analyze the internal force and deformation of the supporting structure under different working conditions, in addition to the hand calculation, the deep foundation pit design software is used to calculate the foundation pit, which makes the design more reasonable and accurate.
Key words: deep excavation Supporting structure bored pile
目录
摘要 I
Abstract II
第一章 设计方案综合说明 1
1.1 工程概况 1
1.1.1基本概况 1
1.1.2项目概况 1
1.1.3场地周边环境条件 1
1.1.4工程地质条件 2
1.1.5水文地质条件 2
1.1.6基坑支护设计参数 3
1.2设计总说明 3
1.2.1设计依据 3
1.2.2参照和执行的设计规范、规程 4
1.2.3设计原则 4
1.2.4支护设计方案 5
1.2.5计算工况 6
1.2.6主要计算结果 6
1.2.7设计成果 7
1.3 基坑的监测 7
1.3.1技术要求 8
1.3.2监测内容 8
1.3.3观测要求 9
第二章 支护桩结构设计计算 10
2.1 设计计算 10
2.1.1 计算区段的划分 10
2.1.2土压力系数计算 11
2.1.3 土压力计算 11
2.2 ABCD段支护结构计算 12
2.2.1支撑轴力TC计算 13
2.2.2嵌固深度及桩长计算 14
2.2.3抗倾覆稳定性验算 15
2.2.4桩体内最大弯矩计算 15
2.2.5支撑拆除验算 16
2.3 DE段支护结构计算 17
2.3.1支撑轴力TC计算 18
2.3.2嵌固深度及桩长计算 20
2.3.3抗倾覆稳定性验算 20
2.3.4桩体内最大弯矩计算 21
2.3.5支撑拆除验算 22
2.4 EF段支护结构计算 23
2.4.1支撑轴力TC计算 23
2.4.2嵌固深度及桩长计算 25
2.4.3抗倾覆稳定性验算 26
2.4.4桩体内最大弯矩计算 26
2.4.5支撑拆除验算 27
2.5 FA段支护结构计算 28
2.5.1支撑轴力TC计算 29
2.5.2嵌固深度及桩长计算 30
2.5.3抗倾覆稳定性验算 31
2.5.4桩体内最大弯矩计算 32
2.5.5支撑拆除验算 33
2.6 支护桩配筋 33
2.6.1 ABCD段支护桩配筋 33
2.6.2 DE段支护桩配筋 34
2.6.3 EF段支护桩配筋 35
2.6.4 FA段支护桩配筋 35
第三章 支撑结构设计计算 37
3.1 冠梁计算 37
3.2 钢筋混凝土支撑设计计算 38
3.2.1角撑计算 38
3.2.2. 对撑计算 40
3.2.3连系梁配筋计算 42
3.3 立柱及立柱桩设计计算 42
3.3.1 立柱计算 42
3.3.2 立柱桩验算 42
第四章 基坑降水设计 44
4.1基坑止水设计 44
4.2降水设计 44
第五章 施工要求及监测方案 45
5.1 基坑施工说明 45
5.1.1 建筑材料 45
5.1.2 钻孔灌注桩施工要求 45
5.1.3 支撑系统施工要求 46
5.1.4 立柱、立柱桩施工要求 46
5.1.5 质量检测要求 47
5.2 土方开挖与降水 47
5.2.1 土方开挖 47
5.2.2 降排水 48
5.2.3 应急措施 48
5.3 基坑开挖监测方案 49
5.3.1 技术要求 49
5.3.2 监测内容 50
5.3.3 监测要求 51
5.3.4 监测的控制要求 51
5.3.5 应急措施 52
5.4 其它 52
第六章 电算 54
6.1ABCD段深基坑支护设计 54
6.2DE深基坑支护设计 67
6.3EF深基坑支护设计 81
6.4FA深基坑支护设计 95
结束语 110
参考文献 111
致 谢 113
第一章 设计方案综合说明
1.1 工程概况
1.1.1基本概况
1. 工程名称:仙林大学城南邮小学地下车库基坑支护设计
2. 项目位置:南京邮电大学仙林校区北面,东北侧靠诚品城,西侧靠鸿运嘉园。
3. 建设单位:南京工业大学交通运输工程学院
4. 勘察单位:南京工大岩土工程有限公司
1.1.2项目概况
仙林大学城南邮小学地下车库工程位于南京邮电大学仙林校区北面,东北侧靠诚品城,西侧靠鸿运嘉园。地下车库为框架结构,抗拔桩加梁筏基础。
拟建场地地形起伏较小,标高为18.01~19.27m。基坑开挖范围分布有素填土、粉质粘土、残积土等土层,拟建场地内地下水主要为松散堆积层中的孔隙潜水。
相关图片展示:
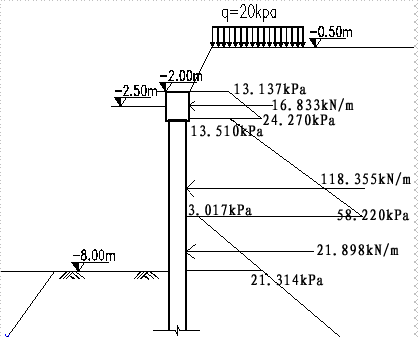
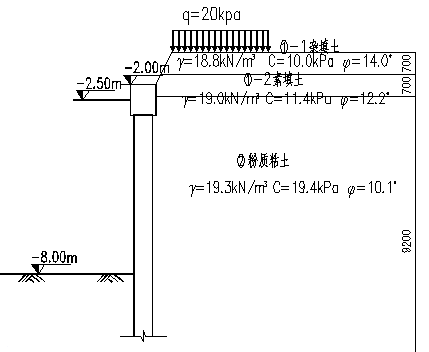
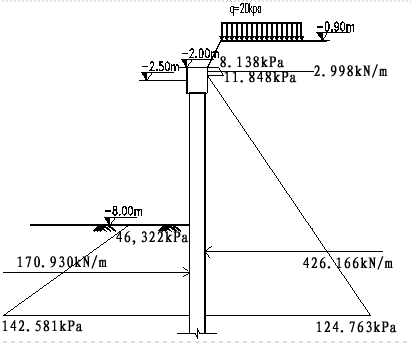
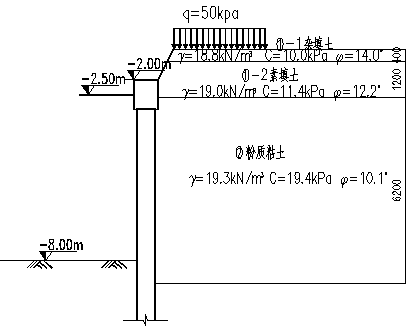
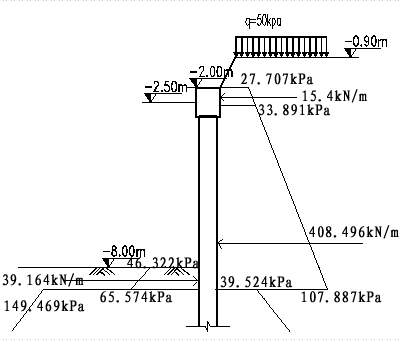
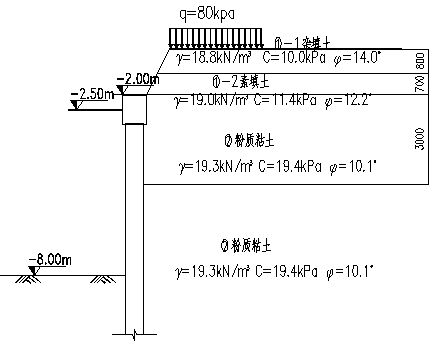
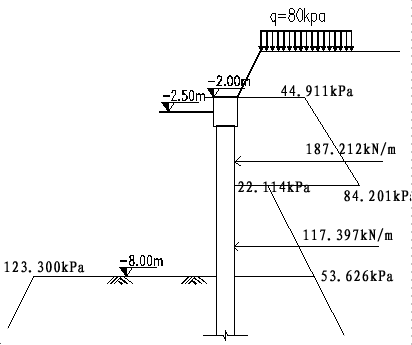
课题毕业论文、开题报告、任务书、外文翻译、程序设计、图纸设计等资料可联系客服协助查找。



