扬州市某科技园6号楼设计毕业论文
2020-07-11 18:08:42
摘 要
本毕业设计题目为实际工程应用课题。本工程位于江苏省扬州市,为办公楼。实际工程的建筑层数为5层,建筑平面长宽约42m×12m,底层层高4.0m,其它层3.3m。结构形式为3跨框架结构。建筑结构安全等级为二级,设计使用年限为50年;建筑场地类别为Ⅰ类,地基基础设计等级为丙级;抗震设防烈度为7度(基本地震加速度为 0.15 g),设计地震分组为第二组。
该设计分为三部分:
第一部分是建筑部分,总平面设计,建筑的平面、立面、剖面设计。主要解决建筑的平面布局和立面设计。
第二部分为结构设计,通过计算各楼层竖向荷载作用下结构的内力,并与水平力进行内力组合,再内力组合得出的结构各构件的最不利内力,对结构各构件进行截面和配筋设计;最后结构进行独立基础设计,使结构满足功能性的要求。
第三部分为节能设计,完成建筑物围护结构设计的主要技术控制指标,如建设工程所在城市、其城市所在的气候分区,建筑物朝向,建筑物节能计算面积,节能水平的设计要求,体形系数,窗墙面积比、传热系数、遮阳系数、可见光投射比、可开启面积比、气密性等级等设计指标,实现各主要技术控制指标的技术措施、构造做法、节点详图等,从而实现建筑的节能目的。
关键词:框架结构;结构分析;节能设计
Abstract
This graduation project is a practical engineering application topic. The project is located in Yangzhou, Jiangsu, as an office building. The actual engineering building has 5 storeys, the length of the building is about 42m * 12M, the bottom layer is 4.0m, and the other floor is 3.3m. The structure form is 3 span frame structure. The safety grade of the building structure is two grade and the design service life is 50 years; the construction site category is class I, the foundation design grade is class C, the seismic fortification intensity is 7 degrees (the basic earthquake acceleration is 0.15 g), and the design earthquake is grouped into second groups.
The design is divided into three parts:
The first part is the building part, the total plane design, the building of the plane, facade, profile design. Mainly to solve the building layout and facade design.
The second part is the structural design. By calculating the internal force of the structure under the vertical load of each floor, and the horizontal force is combined with the horizontal force, the most unfavorable internal force of the structural components is obtained by combining the internal forces. Ribs design; the final structure of the independent basis of the design, so that the structure to meet the functional requirements.
The third part is the main technical control index of the design of the building envelope, such as the city where the construction project is located, the climate zone of the city, the building orientation, the energy consumption calculation area of the building, the design requirements of the energy saving level, Coefficient, window area ratio, heat transfer coefficient, shading coefficient, visible light projection ratio, open area ratio, air tightness level and other design indicators, to achieve the main technical control indicators of technical measures, construction practices, node details, etc. To achieve the purpose of building energy conservation.
Key words:Framework;Structural analysis;energy-saving design
目录
第一章 结构选型与布置 1
1.1结构选型 1
1.2 结构布置 1
1.3已知条件 1
第二章 确定计算简图 4
2.1确定计算简图 4
2.2梁柱截面尺寸 5
2.3材料强度等级 5
2.4荷载计算 5
第三章 框架内力计算 17
3.1恒载作用下的框架内力 17
3.2活载作用下的框架内力 26
3.3风荷载作用下的框架内力计算 30
3.4地震作用下横向框架的内力计算 33
第四章 框架内力组合 44
4.1 弯矩调幅 44
4.2 内力组合 45
第五章 框架梁柱截面设计 50
第六章 楼梯结构设计 61
6.1 计算简图 61
6.2梯段板计算 61
第七章 现浇楼面板设计 64
7.1 楼面板示意图 64
7.2 跨中最大弯矩 64
7.3求支座中点最大弯矩 65
7.4 A区格 65
7.5 G区格 66
第八章 基础设计 69
8.1 基本信息 69
8.2荷载计算 69
8.3确定基础底面积 70
8.3基础结构设计 74
第九章 PKPM软件在框架结构设计中的应用 79
致 谢 85
参考文献 86
结构选型与布置
结构设计的主要内容包括:结构选型、结构布置、确定计算简图、选择合理简单的计算方法进行各种荷载作用下的内力计算、荷载效应组合、截面配筋设计(计算、构造)、绘施工图。
1.1结构选型
混凝土框架结构
1.2 结构布置
确定层高、柱网尺寸后,应选择合理的结构平面布置方案,即选择合理的楼盖类型。详见第 7 章。
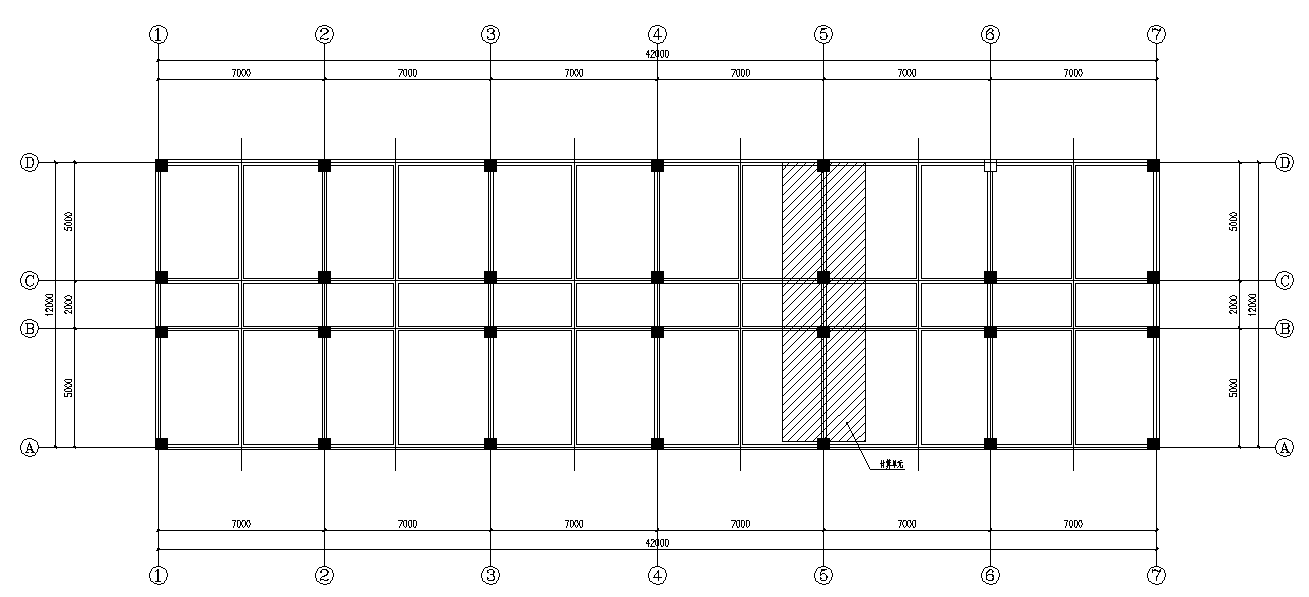
图 1-1 结构布置图
1.3已知条件
题目:扬州某科技园6号办公楼设计
相关图片展示:
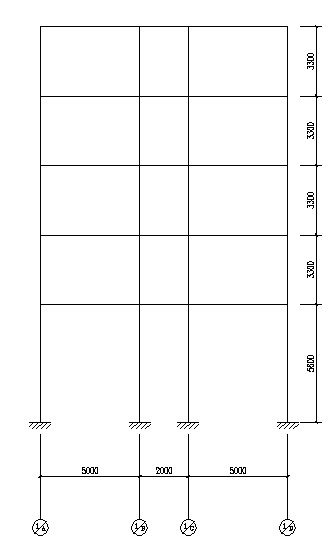
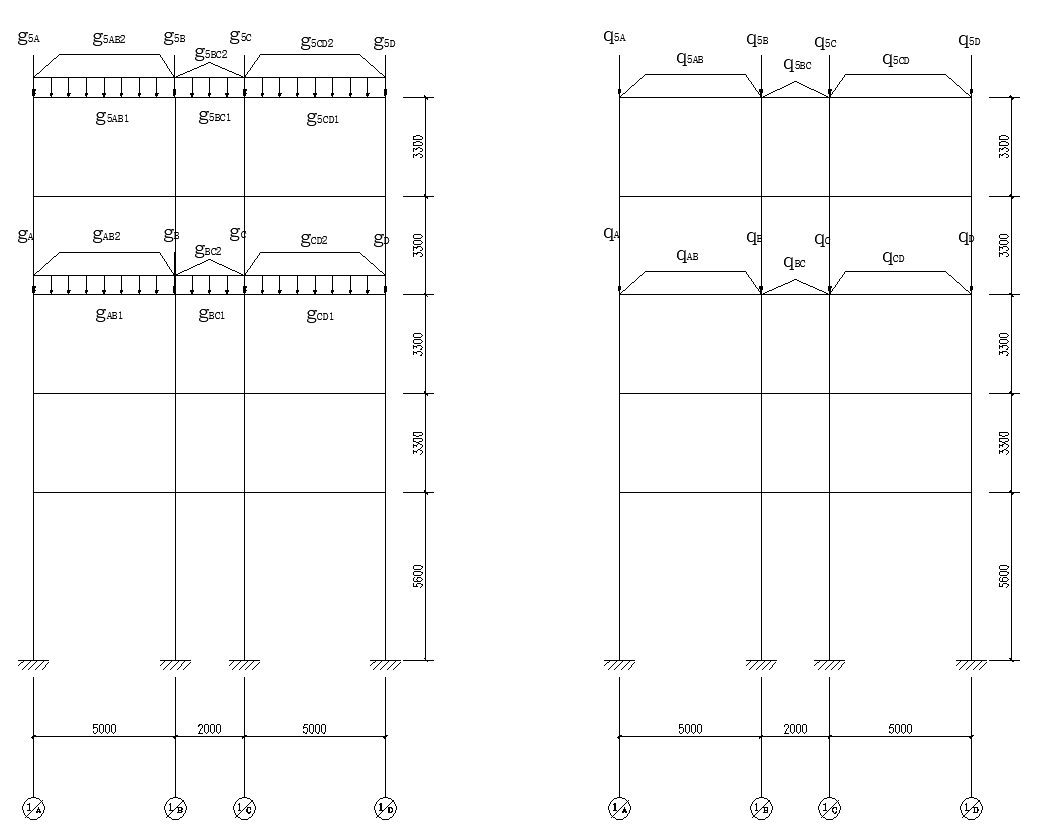
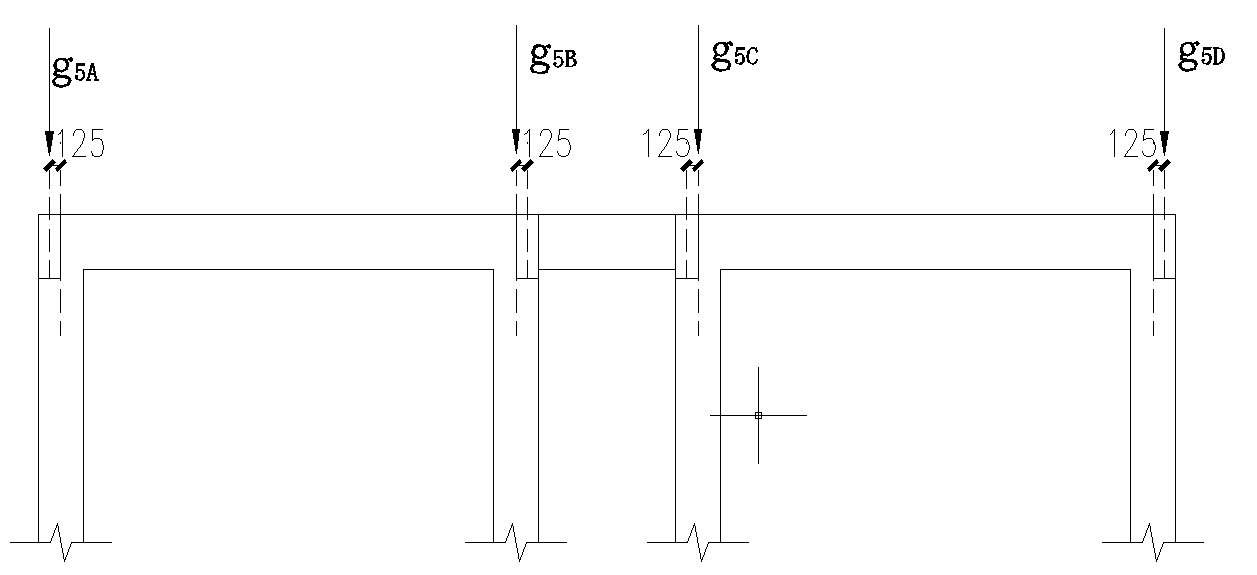
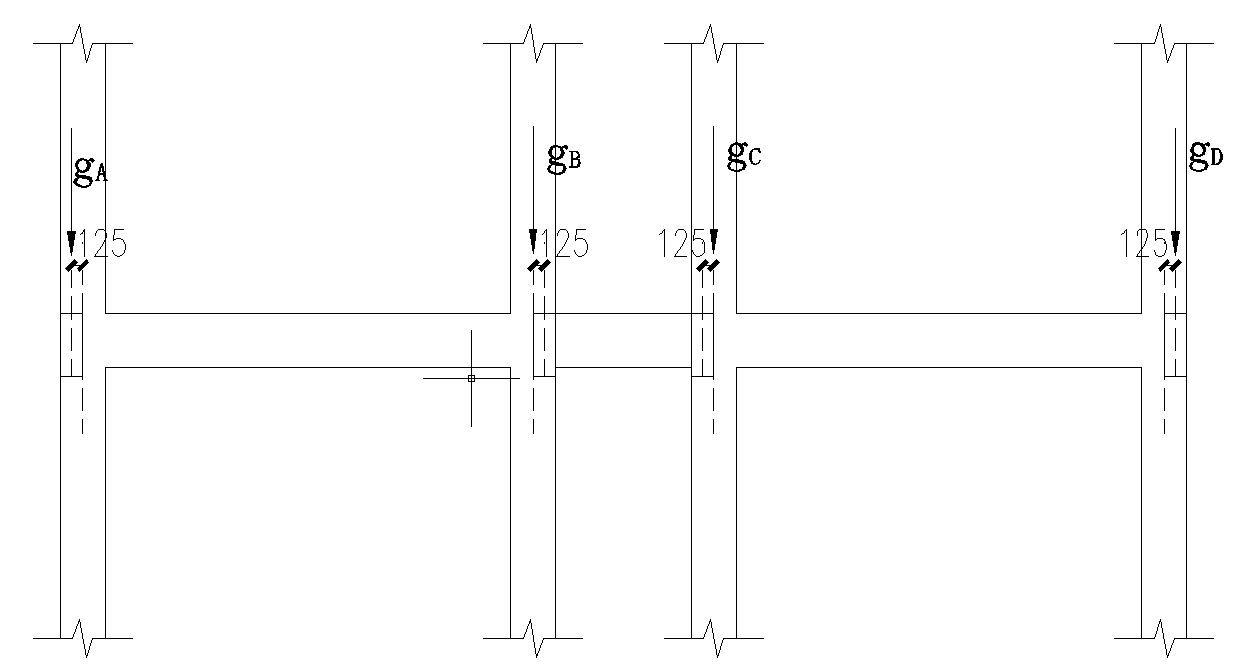
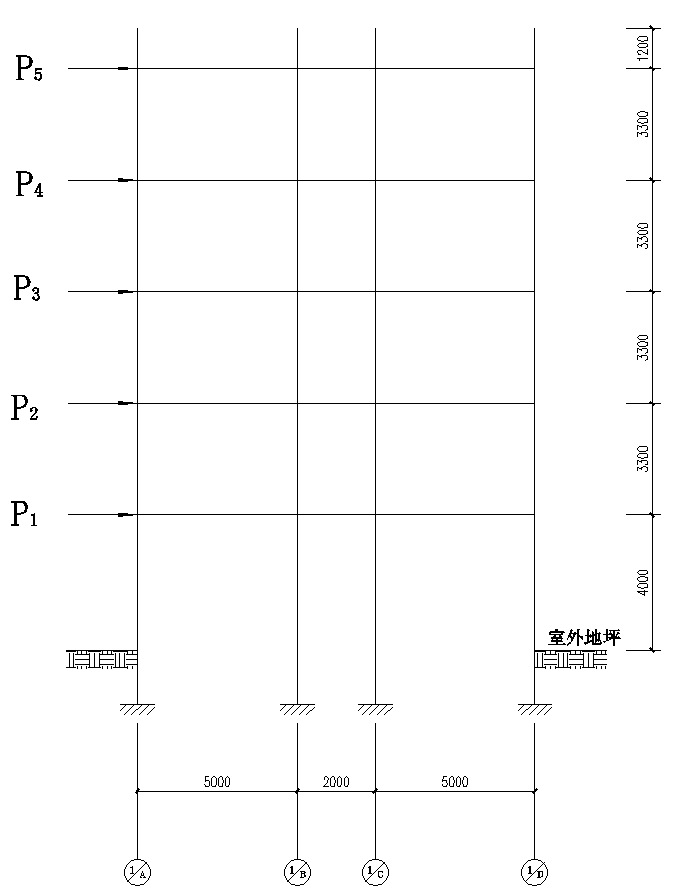
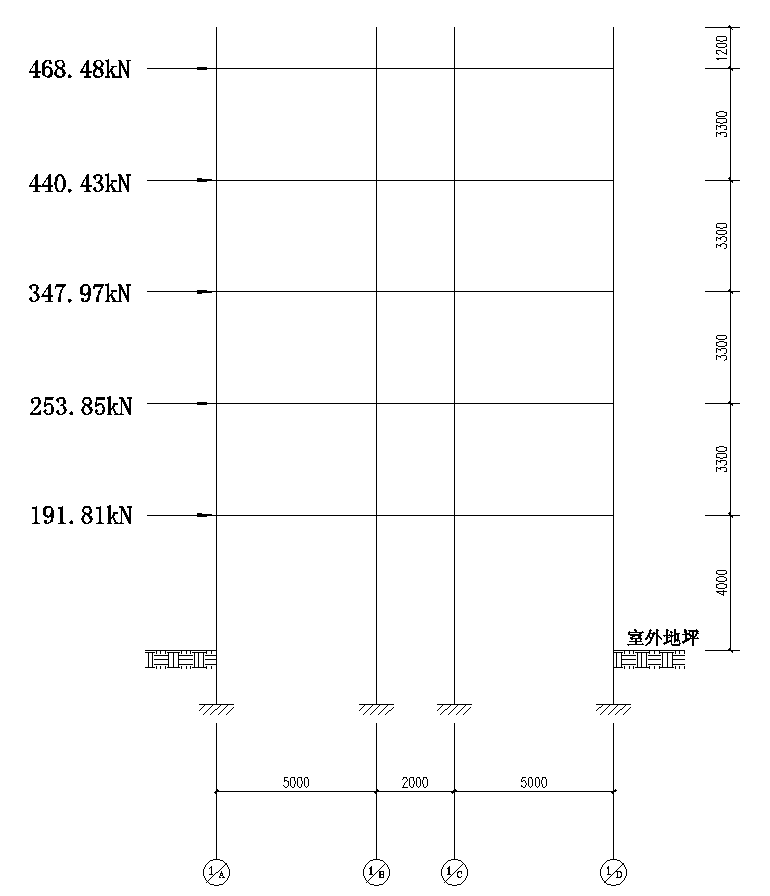

课题毕业论文、开题报告、任务书、外文翻译、程序设计、图纸设计等资料可联系客服协助查找。



