南京市某大学综合教学楼设计(方案2)毕业论文
2020-07-11 18:22:01
摘 要
钢筋混凝土结构具有良好的受力性能,能充分发挥混凝土及钢筋的力学性能,比钢结构耐火时间长。钢筋混凝土框架结构的优点:空间布置灵活、有一定的水平抗侧力,结构抗震性能优良,该结构体系可用于学校、医院、宾馆、住宅等民用及一些工业厂房。本次毕业设计是一幢教学楼设计,包括建筑设计和结构设计两部分内容。建筑设计是在总体规划的前提下,根据设计任务书的要求,综合考虑基地环境、使用功能、综合选型、施工、材料、建筑设备、建筑艺术及经济等。着重解决了建筑物与周围环境、建筑物与各种细部构造,最终确定设计方案,画出建筑施工图。结构设计是在建筑物初步设计的基础上确定结构方案;选择合理的结构体系;进行结构布置,并初步估算,确定结构构件尺寸,进行结构计算。结构计算包括荷载计算、变形验算、内力分析及截面设计,并绘制相关的结构施工图。
关键词:框架结构;荷载组合;抗震设计;桩基础 。
abstract
Reinforced concrete structure with good mechanical properties and more longer fire-resistant time than steel structure can give full play to concret's and reinforcing steel's mecahnical properties.There are many advantages of reinforced concrete frame structure,such as flexible arrangement of space,a certain level of lateral force resisting system and wonderful earthquake resistance of structure.This kind of structure can be used in schools, hospitals,hotels,residential and some industrial plants. This design is a scheme of a Teaching Building,and it includes two parts-architecture design and structure design. In the architecture design. I compressively consider the base averment using faction, structure type, construction building materials equipment architecture economy and architecture economy and architecture art act. Then I mainly solve using space in this building and coordination between inside and outside conditions. In the structure design, determine the structure design based on architecture first design. Select the right structure type. Precede structure arrangement and sizes of structure components to calculate. All work about calculation including load estimation deform test. Mechanics analysis and selection design, In the end, drawing all the blueprints of architecture construction and structure constructor.
key words: Frame structure ;Load combination; Seismic design; pile foundation
目录
第一章 设计资料 3
1.1工程概况 3
1.2工程地质资料 3
1.3荷载取值 3
第二章 确定计算简图 4
2.1 确定计算简图 4
2.2 梁、柱截面尺寸 5
2.3材料强度等级 5
2.4荷载计算 5
1、屋面横梁竖向线荷载标准值 5
2、楼面横梁竖向线荷载标准值 6
3、屋面框架节点集中荷载标准值 7
4、楼面框架节点集中荷载标准值 8
5、风荷载 11
6、地震作用 12
第三章 框架内力计算 17
3.1恒载作用下的框架内力 17
图3-1 恒载作用计算简图 17
1、弯矩分配系数 17
2、杆件固端弯矩 19
3、节点不平衡弯矩 20
4、计算 20
3.2活载作用下的框架内力 25
1、纵梁偏心引起的柱端附加弯矩 25
2、活载内力图 25
3.3风荷载作用下的内力计算 27
3.4地震作用下横向框架内力计算 29
1、0.5(雪 活)重力荷载作用下横向框架的内力计算 30
2、地震作用下横向框架的内力计算 32
第四章 框架内力组合 38
4.1无地震作用效应组合(一般荷载组合) 38
4.2有地震作用效应组合 39
4.3框架梁弯矩调幅计算 39
框架梁弯矩调幅计算 表4-1 39
4.4内力组合 40
第五章 框架梁柱截面设计 54
5.1框架梁截面设计 54
5.2框架柱截面设计 62
第六章 楼梯结构设计 79
6.1梯段板计算 79
1.荷载计算 79
2.内力计算 80
3.配筋计算 80
6.2休息平台板计算 80
1、荷载计算 81
2、内力计算 81
3、配筋计算 81
6.3梯段梁TL1计算 81
1.荷载计算 81
2、内力计算 81
3.配筋计算 81
第七章 现浇楼面板设计 83
7.1跨中最大弯矩 83
7.2求支座中点最大弯矩 84
7.3 A区格 84
1、计算跨度 85
/2、求跨内最大弯矩MX(A),My(A) 85
3、求支座中点固端弯矩 85
7.4区格F 86
1、计算跨度 86
2、求跨内最大弯矩MX(F),My(F) 86
3、求支座中点固端弯矩 87
7.5区格E 87
1、计算跨度 87
2、求跨内最大弯矩MX(F),My(F) 88
3、求支座中点固端弯矩 88
第八章 基础设计 90
8.1荷载计算 90
8.2 确定桩、承台尺寸 90
8.3基桩承载力验算 91
8.4群桩承载力可认为等于各单桩承载力之和 91
8.5双桩承台按照深受弯构件计算 91
1、斜截面抗剪计算 92
2、正截面抗弯验算 92
第九章 软件计算结果及手算结果对比 94
9.1恒载 94
9.2 活载 98
9.3地震作用 99
第十章 工程量统计 101
10.1 技术条件 101
10.2 全楼混凝土、钢材和钢筋总用量统计 101
10.3 按强度等级统计 102
10.4 工程量按构件类型全楼统计 102
10.5 工程量按构件类型分层统计 104
10.6 超筋构件统计 104
致 谢 105
参考文献 106
第一章 设计资料
1.1工程概况
本毕业设计题目来源于实际工程,为南京某大学综合教学楼,建筑占地面积约78m×24m 。结构形式为3跨钢筋混凝土框架结构。建筑结构安全等级为二级,设计使用年限为50年;地基基础设计等级为丙级;建筑抗震设防类别为重点设防类(即乙类),抗震设防烈度为7度(基本地震加速度为 0.10 g)。
相关图片展示:
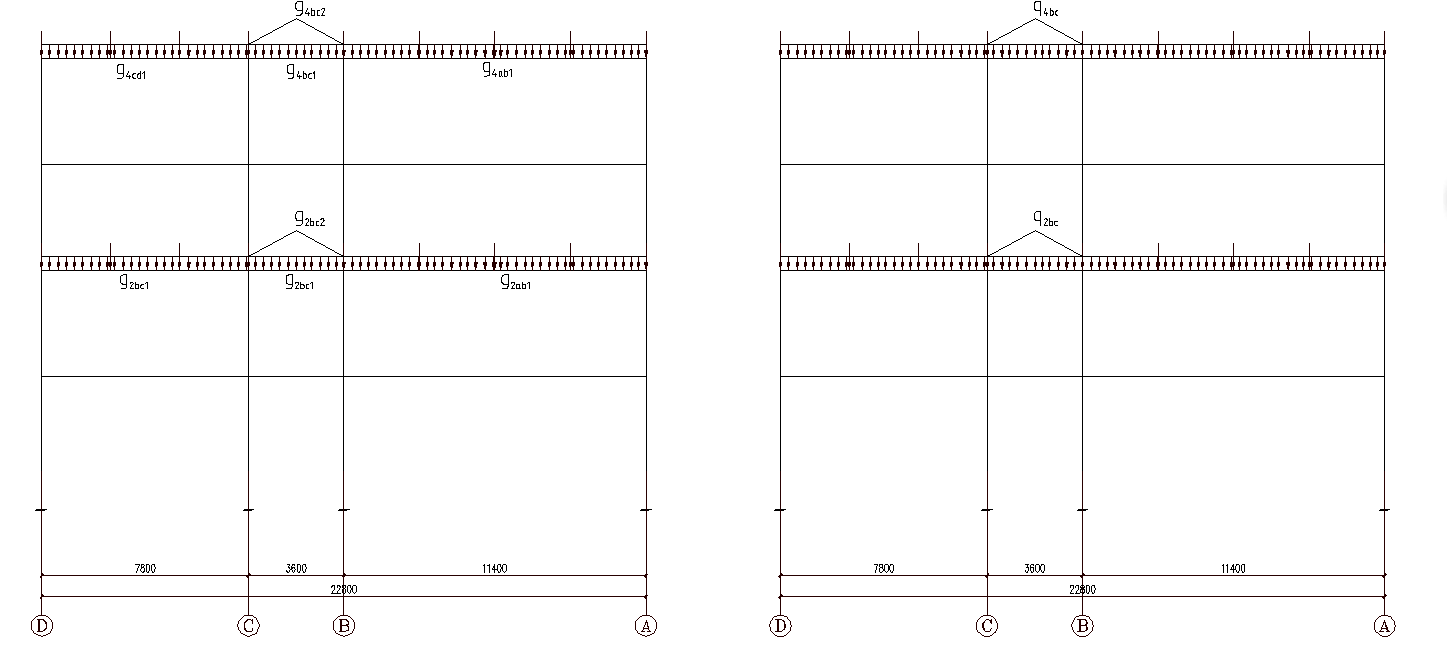
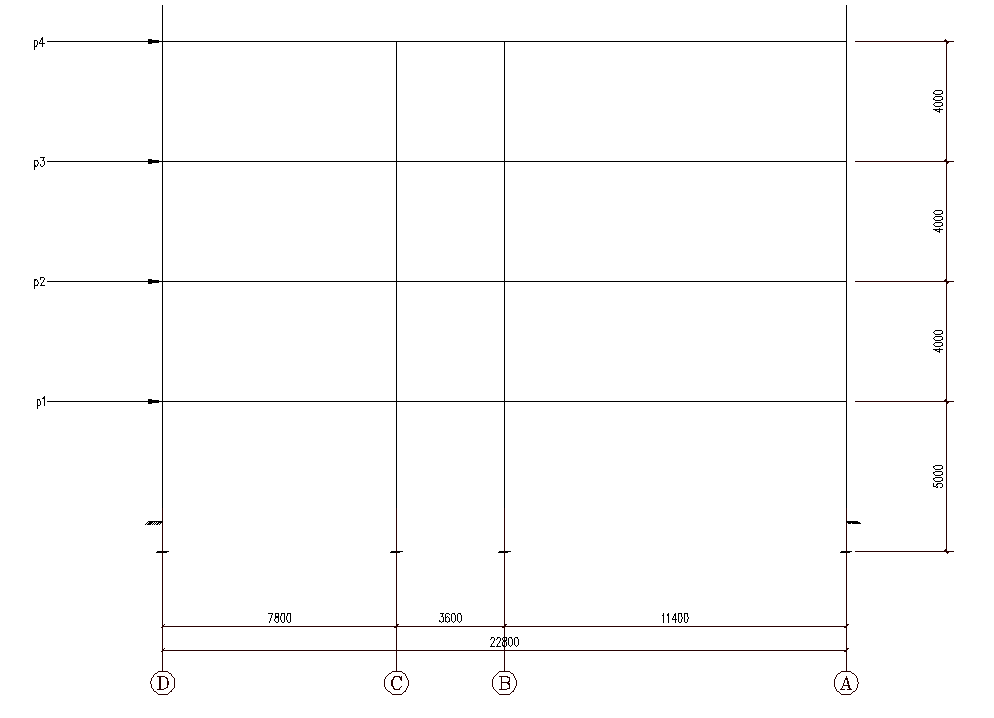
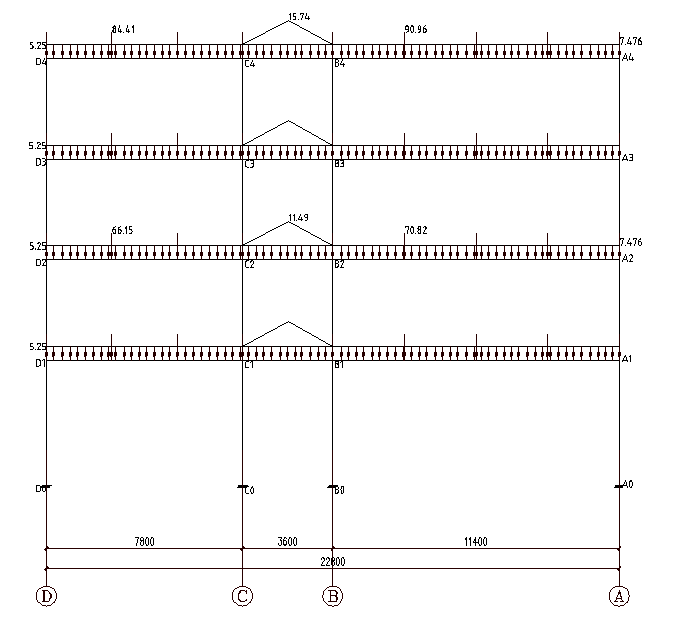

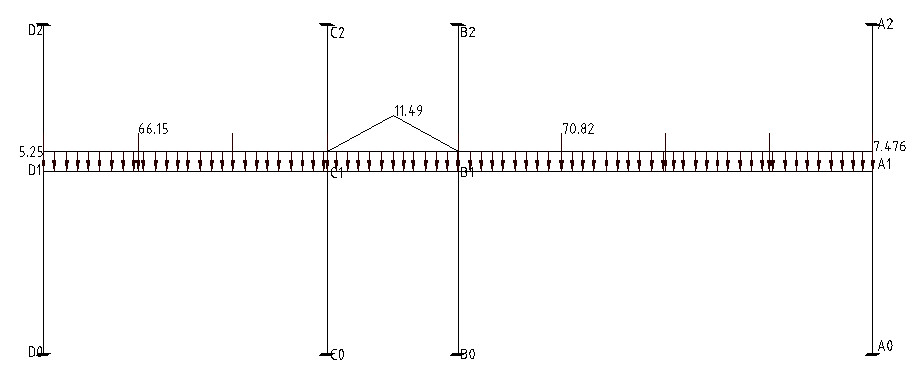
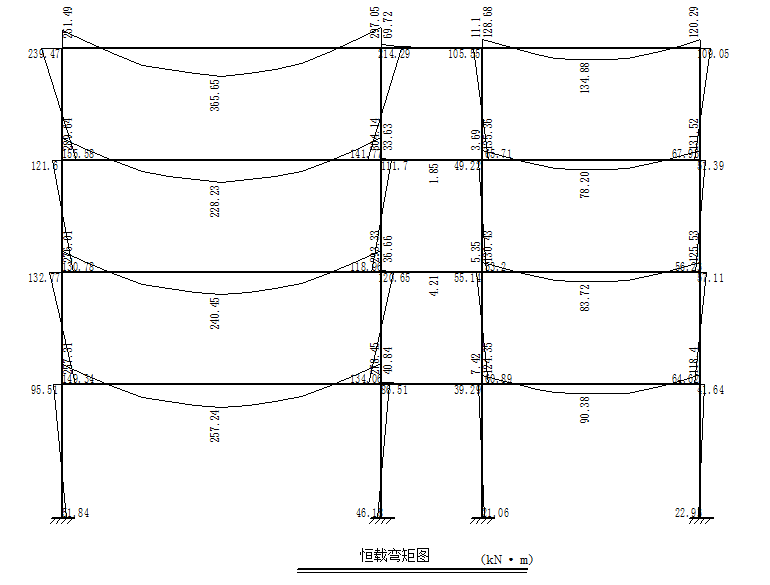
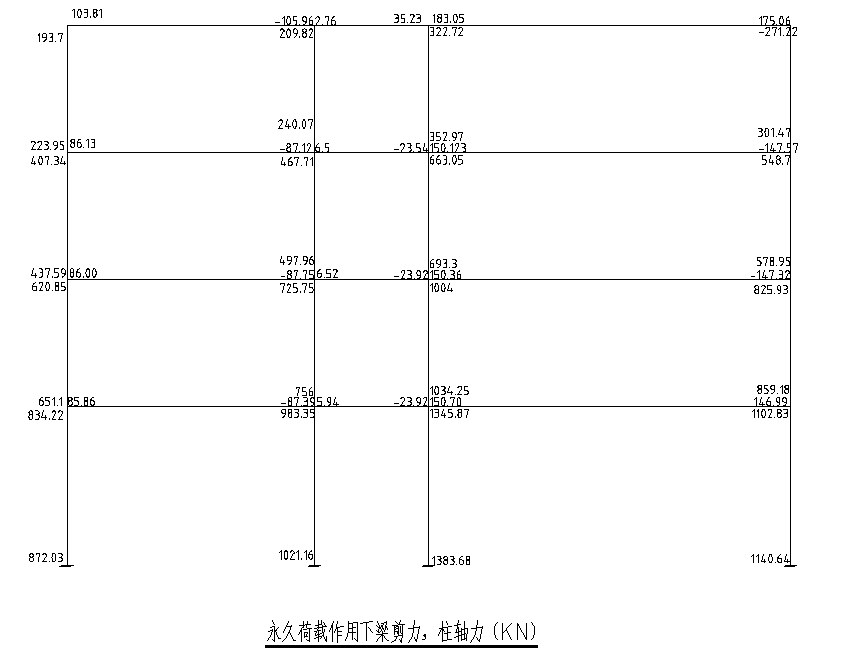
课题毕业论文、开题报告、任务书、外文翻译、程序设计、图纸设计等资料可联系客服协助查找。



