景新开发区给水工程设计毕业论文
2020-03-25 08:25:08
摘 要
给水工程是为满足城乡居民及工业生产等用水需要的各项构筑物和输配水管网组成的系统,包括取水构筑物、水处理构筑物、泵站、输配水管渠及管网及调节构筑物五部分,是城市规划中非常重要的一部分。本次设计的任务是完成西双版纳州景洪市景新开发区的给水工程设计。给水工程涉及范围囊括:城市给水管网、取水工程以及给水处理厂设计。
景新开发区位于西双版纳州景洪市西北部。所在地海拔552.7米,市区海拔在510-560米之间,北高南低。全市共有江河71条,属澜沧江水系。整个辖区气候暖湿,夏热多雨,冬暖多雾,静风少寒,史无雪迹。
本次设计中,给水管网采用的是环状网的布置形式,再各管段的流量分配结束后,需要进行三次管网平差校核计算,分别是最高日最高时的管网平差、消防时的管网平差、事故时的管网平差计算。取水工程部分,采用的是矩形泵房形式。给水厂的设计部分,在进行方案比对后,选用的是折板絮凝池——平流沉淀池——V型滤池——清水池的净水工艺流程。最终完成了水厂的各个构筑物的设计计算,高程计算和平面布置。
根据所提供的原始资料,我在本设计中完成了景新开发区的取水工程、给水处理厂构筑物的设计计算和给水管网的设计计算,绘制图纸6张,完成说明书、计算书各一份。
关键词:景新开发区;给水管网;取水工程;给水厂设计
Abstract
Water supply engineering is to meet the needs of the urban and rural residents and industrial production, such as water of various structures and pipe network system, including the water intake structures, distribution pipe drainage, water treatment structures and pumping stations and pipe network and adjust the structure of five parts, is a very important part of urban planning. The task of this design is to complete the water supply engineering design of jinghong new development zone in xishuangbanna prefecture. The scope of water supply engineering includes: urban water supply pipe network, water intake engineering and design of water supply treatment plant.
Jingxin development zone is located in the northwest of jinghong city in xishuangbanna prefecture. The location is 552.7 meters above sea level, and the urban area is between 510 and 560 meters above sea level. There are 71 rivers in the city, belonging to the lancang river system. The climate of the whole area is warm and wet, summer is hot and rainy, winter is warm and foggy, calm wind is less cold, history has no trace of snow., in the design of the water supply pipe network is decorate a form of ring net, and again after the flow distribution of each section, check calculation, needs three network adjustment, respectively, is the highest, pipe network adjustment, fire at the time of the system adjustment, the pipe network adjustment calculation of accident. In the water intake project, rectangular pump house is adopted. For the design part of the water treatment plant, after the comparison of the scheme, the water purification process of the flocculation tank with folded plate -- advection sedimentation tank -- type V filter tank -- cleaning tank was selected. Finally, the design and calculation of each structure, elevation calculation and plane layout of water works are completed.
According to the original data provided, I in this design, completed the scene of the new development zone for water engineering, water supply plant structure design calculation and the calculation in the design of water supply pipe network, which are 6 drawings, a complete specification, calculation sheet.
Key words:Jingxin development zone ;Water supply pipe network;Water engineering ; Waterworks design
目 录
摘 要 1
Abstract 2
第1章 绪论 1
1.1 设计任务 1
1.2 设计成果 1
第2章 设计说明书 2
2.1 设计原始资料 2
2.1.1 城市概况 2
3.1给水管网设计 4
3.1.1.2 最高日最高时用水量Qh 7
3.1.1.3 消防时用水量(按远期算) 7
3.1.1.4 事故时用水量 7
3.1.2管网定线 7
3.1.2.1管网定线原则 7
3.1.2.2 管线布置最不利点的选择 8
3.1.3流量分配 8
3.1.3.1 流量分配原则 9
3.1.3.2流量分配结果 12
3.1.4 管径及水头损失计算 12
3.1.4.1 管径的确定 12
3.1.4.2 水头损失计算公式选择 12
3.1.5管网平差计算 13
3.1.5.1最高用水时 13
3.1.5.2消防时 17
3.1.5.3 事故时 22
4.1 取水泵房设计计算 26
4.1.1进水室设计计算 26
4.1.2 格网设计计算 28
4.1.2其它计算与设备选型 29
4.1.3水泵设计计算 31
4.1.4真空泵和排水泵设计计算 35
4.1.5泵房平面布置 36
4.1.6高程布置 39
5.1药剂选择与投药量 42
5.1.1药剂投加系统 43
其它布置要求 45
6.1 反应沉淀池设计计算 45
6.1.1 混合设计计算 46
6.1.2折板絮凝池设计计算 46
6.1.3平流式沉淀池设计计算 51
6.1.4 V型滤池设计计算 55
6.4.1.1 滤池设计参数 55
6.4.1.2 滤池分格及平面尺寸计算 56
6.4.1.3 滤池进水及布水系统 57
6.4.1.4 V形槽设计计算 59
6.4.1.5水封井设计计算 61
6.4.1.6配气配水系统设计计算 63
6.4.1.7冲洗水泵设计计算 65
6.4.1.8中央排水渠设计计算 69
清水总渠设计计算 70
排水总渠设计计算 70
6.1.4 清水池设计计算 70
6.1.4.1 容量计算 70
6.1.4.2 尺寸计算 71
6.1.4.3 清水池配管布置 71
6.1.4.4 清水池各部分标高 72
6.1.5二级泵房 73
6.1.5.1 水泵选型 73
3.5.2 水泵基础计算 75
3.5.3吸水管、出水管计算 75
6.1.5.2 真空泵设计计算 76
6.1.5.3 排水泵设计计算 77
6.1.6泵房平面布置 78
6.1.6.1吸水井布置 80
6.1.6.2 其它布置要点 82
6.1.6.3平面尺寸确定 82
6.1.6.4高程确定 82
6.1.7 加氯间 85
6.1.7.1液氯消毒原理 85
6.1.7.2 加氯量 85
6.1.7.3 加氯设备 86
6.1.7.4 其它布置要点 86
6.1.8平面布置图 87
6.1.8.1 平面布置原则 87
6.1.8.2水厂道路布置 87
6.1.8.4水厂构筑物布置形式 88
6.1.8.5水厂附属构筑物布置 88
6.1.9生产管线布置 90
6.9.1管线埋深 92
6.1.10 高程布置图 92
6.1.10.1 各构筑物之间的连接管道的水头损失 92
6.1.10.2 净水构筑物的水头损失 94
6.1.10.3 各构筑物标高的计算 94
总结 95
参考文献 96
致谢 97
第1章 绪论
1.1 设计任务
接受毕业设计任务的学生应在规定的时间内完成景新开发区给水工程设计。
给水工程设计范围包括:城市给水管网、取水工程以及给水处理厂设计。
1.2 设计成果
1、毕业设计说明书(附计算书)
毕业设计说明书、计算书一般为60~90页(约3万~5万印刷字符),应包括目录、前言、正文、小结及参考文献等,学生必须用英文书写毕业设计摘要(300中文单词)。
2、毕业设计图纸
毕业设计图纸的数量不得少于6张(按1号图计)。图面应布局合理、正确清晰、用工程字注文、符合制图标准及有关规定。
在绘图能力方面要求:
(1)至少有1张图纸CAD绘制;
(2)至少有1张图纸铅笔绘制;
(3)墨线底图数量不得少于1张。
在设计深度方面要求:至少有1张图纸基本达到施工图要求。
其它要求参见《工作管理办法》相关规定。
- 外文资料翻译
参加毕业设计的同学每人需翻译20000英文字符(或5000汉字)的英文参考文献。
第2章 设计说明计算书
2.1 设计原始资料
2.1.1 城市概况
- 自然地理环境
- 地理位置:景新开发区位于西双版纳州景洪市西北部。
- 自然条件
- 地形地貌:景洪市所在地海拔552.7米。市区海拔在510-560米之间,北高南低。全市共有江河71条,属澜沧江水系。由于澜沧江及其支系强烈的切割,形成“各山相邻、山水相依”的地形特点。园区用地范围内植被以热带阔叶植物林和橡胶树为主,谷地多为水田,自然植被和景观较好。
- 水文:澜沧江最大流量每秒12800立方米,最小流量每秒388立方;多年平均流量每秒1845立方米,年径流量580.1立方米(景洪站)。
- 气候:整个辖区气候暖湿,夏热多雨,冬暖多雾,静风少寒,史无雪迹。大部分地区终年无霜,干湿分明,四季不显,年均气温18-22摄氏度,年均降雨量1100-1900毫米,年均日照时数1800-2200小时。1月最冷,平均16摄氏度,6月最热,平均26摄氏度。
- 土壤:在热带、亚热带生物气候和不同地形的条件下,土壤的发育具有明显的地带性,区域性特性。共有
- 6个土类、13个亚类、36个土属、65个土种。以赤红壤、砖红壤为主、次为红壤、紫色土、水稻土、冲积土。土层深厚,自然肥力高。
- 人口与建筑层次分布,列于下表:
人口(万) | 普及率(%) | |
近期 | 25 | 85 |
远期 | 35 | 100 |
- 城市给水现状简述
需建设统一的城镇供水系统。
(四)生产用水量统计列表
(近期) | ||||
企业编号 | 工业产值(万元/天) | 生产用水定额(M3/万元) | 重复利用率% | 生产用水量 |
1 | 33.2 | 410 | 55 | |
2 | 37.8 | 150 | 35 | |
3 | 25.6 | 65 | 35 | |
4 | 32.4 | 84 | 65 | |
5 | 73.9 | 150 | 35 | |
6 | 51.8 | 240 | 55 | |
7 | 27.4 | 95 | 35 | |
8 | 28.5 | 195 | 20 | |
9 | 35.6 | 135 | 25 | |
10 | 83.5 | 250 | 25 | |
共计 | ||||
(远期) | ||||
企业编号 | 工业产值(万元/天) | 生产用水定额(M3/万元) | 重复利用率% | 生产用水量 |
1 | 63.2 | 410 | 55 | |
2 | 57.8 | 150 | 35 | |
3 | 55.6 | 65 | 35 | |
4 | 60.4 | 84 | 65 | |
5 | 42.9 | 150 | 35 | |
6 | 86.8 | 240 | 55 | |
7 | 55.4 | 95 | 35 | |
8 | 68.5 | 195 | 20 | |
9 | 75.6 | 135 | 25 | |
10 | 113.5 | 250 | 25 | |
共计 | ||||
3.1给水管网设计
3.1.1 用水量计算
以上是毕业论文大纲或资料介绍,该课题完整毕业论文、开题报告、任务书、程序设计、图纸设计等资料请添加微信获取,微信号:bysjorg。
相关图片展示:
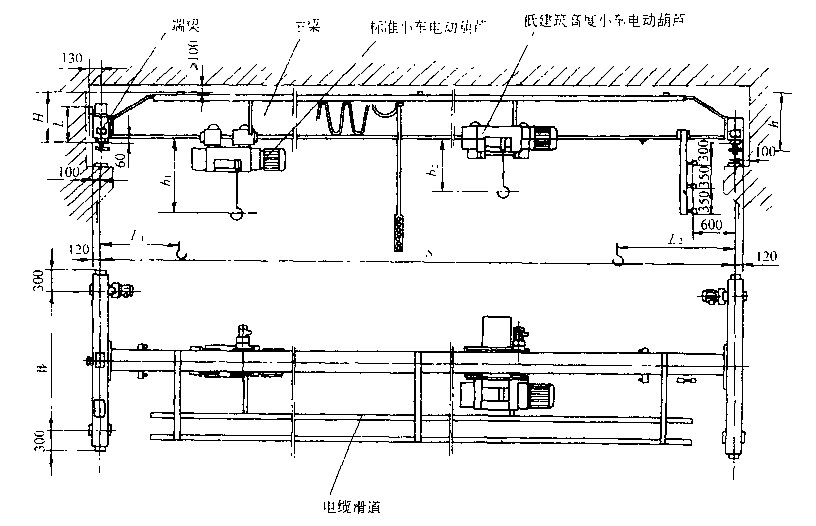
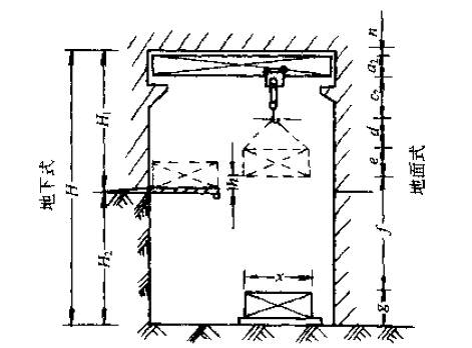
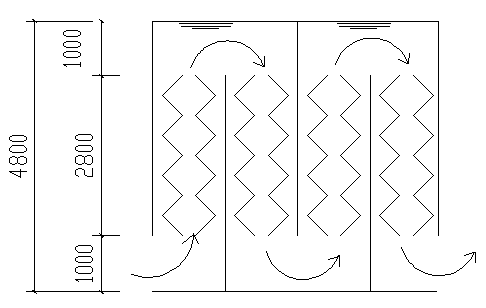
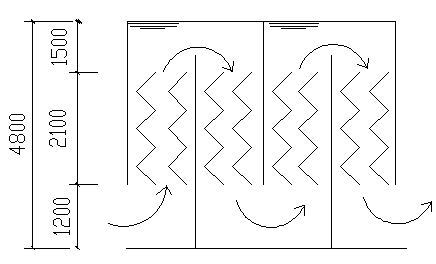
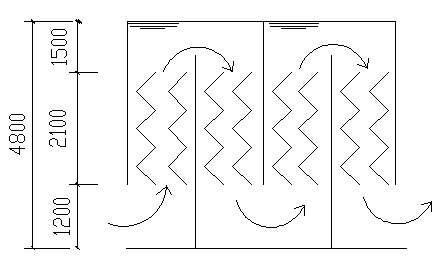


课题毕业论文、开题报告、任务书、外文翻译、程序设计、图纸设计等资料可联系客服协助查找。



