长沙滨江新城住宅楼设计毕业论文
2020-04-13 11:24:01
摘 要
本次毕业设计题目为长沙滨江新城住宅楼设计。总建筑面积约为 2708.64m2,采用框架承重结构,主体结构层数为 6 层,底层层高为 4.5m,其余层高为3.0m,抗震设防烈度为 7 度。
本毕业设计主要完成下列内容:
一、建筑设计阶段:根据建筑的重要性,建筑所在地的抗震设防烈度,工程地质勘查报告,建筑场地的类别及建筑的高度和层数来确定建筑的结构形式、建筑平面、剖面及立面设计;
二、结构计算阶段:包括竖向荷载作用下的框架计算和水平地震荷载作用下内力计算,内力组合:考虑地震荷载作用下的梁、柱最不利内力组合,梁柱配筋,楼板计算,楼梯计算,节点计算、基础计算等;
三、施工图设计阶段:根据上述计算结果来最终确定构件布置和构件配筋以及根据规范的要求来确定结构构件的构造措施。
本次设计共完成建筑图纸10 张,结构图纸10张。 此设计选用常用的框架结构形式,通过本次毕业设计使我对所学的专业知识能够有机的结合起来,达到融会贯通;同时还对框架结构的荷载传递路径,内力计算、组 合以及构件截面配筋,楼梯、基础等设计进行了系统研究和掌握,为以后参加工作或学业进修,更好的运用所学的知识提供了很大的帮助。
关键词: 框架结构 结构设计 住宅楼
Abstract
This graduation project is designed for the residential building of Binjiang new town, Changsha. The total building area is about 2708.64m2, with frame bearing structure, the main body structure number is 6 layers, the bottom layer is 4.5m, the other layer is 3.0m, and the seismic fortification intensity is 7 degrees.
The graduation design was completed the following:
First, the architectural design phase : According to the importance of the building, the location of the seismic intensity architecture , engineering geological exploration report , construction sites and construction category to determine the height and number of layers in the form of the building structure, building plan, section and elevation design ;
Second, the structure calculation stage include: calculation of internal forces under the framework of computing and horizontal seismic load under vertical loads , a combination of internal forces : Consider the beam under seismic loads , the most unfavorable combination of column internal forces , reinforcement beams , floor computing , Node calculation ,stairs calculation basis , etc. ;
Third, the construction design stage : to finalize the arrangement of components and component reinforcement and structural measures in accordance with regulatory requirements to determine the structural members of the above calculations .
The design is completed a total of 10 architectural drawings , structural drawings 10.
This design choice of frame structure commonly used by the graduation project I learned expertise to be able to combine organic achieve mastery ; while the load transfer path for frame structures , internal force calculation , as well as a combination of reinforcement member section , stairs , basic research , such as the design of the system and master , to work for the future , a better use of the knowledge learned provide a great help.
Keywords : frame structure design residential buildings
目 录
目录
第 1章 绪论 1
1.1 建筑设计说明 1
1.1.1 设计依据: 1
1.1.2 工程概况 1
1.1.3 规范要求: 2
1.1.4 构造设计 2
1.2 结构设计说明 3
1.2.1 设计规范 3
1.2.2 自然条件 3
1.2.3 结构形式 3
第2章 荷载计算 4
2.1 结构布置及截面尺寸初估 4
2.1.1 柱网布置 4
2.1.2 计算简图 4
2.1.3 初步确定板梁柱的尺寸 5
2.2 框架梁柱的线刚度计算 5
2.3 竖向荷载计算 7
2.3.1 恒荷载标准值计算 7
2.3.2 活荷载标准值 9
2.3.3 竖向荷载作用下框架受载总图 9
2.4 风荷载计算 15
2.4.1 风荷载标准值计算 15
2.4.2 计算各楼层标高处的风荷载 15
2.4.3 将分部风荷载转化为节点集中荷载 16
2.4.4 风荷载作用下的侧移验算 17
2.5 水平地震作用计算 19
2.5.1 重力荷载代表值 19
2.5.2 横向地震作用下框架结构的内力和侧移计算 22
第3章 内力计算 24
3.1 竖向荷载作用下框架结构内力 24
3.1.1 固端弯矩计算 24
3.1.2 分配系数计算 25
3.1.3 弯矩计算 25
弯矩二次分配法计算步骤: 25
3.1.4 横梁跨中弯矩计算 28
3.1.5. 梁端剪力及柱轴力 32
3.2 风荷载标准值作用下的内力计算 39
3.3 水平地震作用下框架内力计算 46
第4章 内力组合 52
4.1 竖向荷载调幅 52
4.2 梁内力组合计算 52
4.3 柱内力组合计算 53
第 5章 截面设计 72
5.1 楼梯设计 72
5.1.1 梯段板设计 72
5.1.2 平台板设计 73
5.1.3 平台梁设计 74
5.2 板的计算 76
5.2.1 屋面板计算 76
5.2.1 楼面板计算 87
5.3 梁设计 87
5.3.1 框架梁内力组合值 87
5.3.2 一层梁截面设计 88
5.3.3 二层梁截面设计 95
5.3.4 三、四、五层梁截面设计 102
5.4 柱的计算 102
5.4.1 设计大致步骤 102
5.4.2 一层A柱() 102
5.4.3 一层B柱() 106
5.4.4 一层C柱() 110
5.4.5 一层D柱() 115
5.4.5 二、三、四、五、六层柱() 118
5.4 节点设计 119
第 6章 柱下基础设计 122
6.1 基础梁设计 122
6.2 A柱独立基础设计 122
6.2.1 荷载计算 122
6.2.2 基础底面尺寸的确定 122
6.2.3 基础底面尺寸的确定 123
6.2.4 基础配筋的计算 124
6.3 B、C双柱联合基础设计 126
6.3.1 荷载计算 126
6.3.2 双柱联合基础底面尺寸的确定 127
6.3.3 双柱联合基础内力计算 127
6.3.4 双柱联合基础高度验算 127
6.3.5 基础配筋计算 127
6.4 D柱独立基础设计 128
6.4.1 荷载计算 128
6.4.2 基础底面尺寸的确定 129
6.4.3 基础底面尺寸的确定 129
6.4.4 基础配筋的计算 131
结论 133
参考文献 134
附录 A 工程概况 136
A.1 气象条件 136
A.2 工程地质条件 136
A.2.1 地形地貌概况 136
A.2.2 水文地质条件 137
A.3 技术条件 137
A.4 其他设计条件 137
致谢 138
第 1章 绪论
建筑设计说明
1.1.1 设计依据:
《住宅设计规范》(GB50096-2011)
《住宅建筑规范》(GB50368-2005)
以上是毕业论文大纲或资料介绍,该课题完整毕业论文、开题报告、任务书、程序设计、图纸设计等资料请添加微信获取,微信号:bysjorg。
相关图片展示:
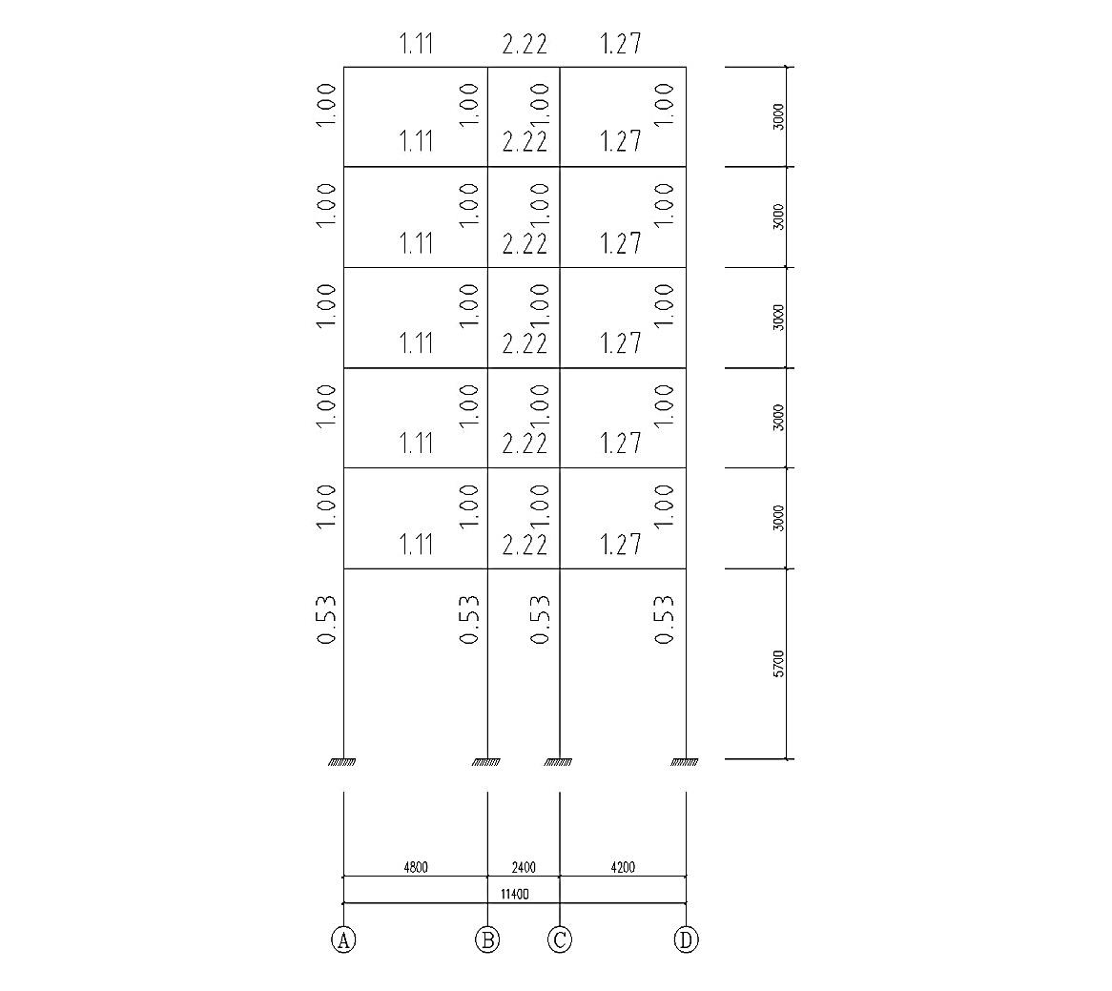
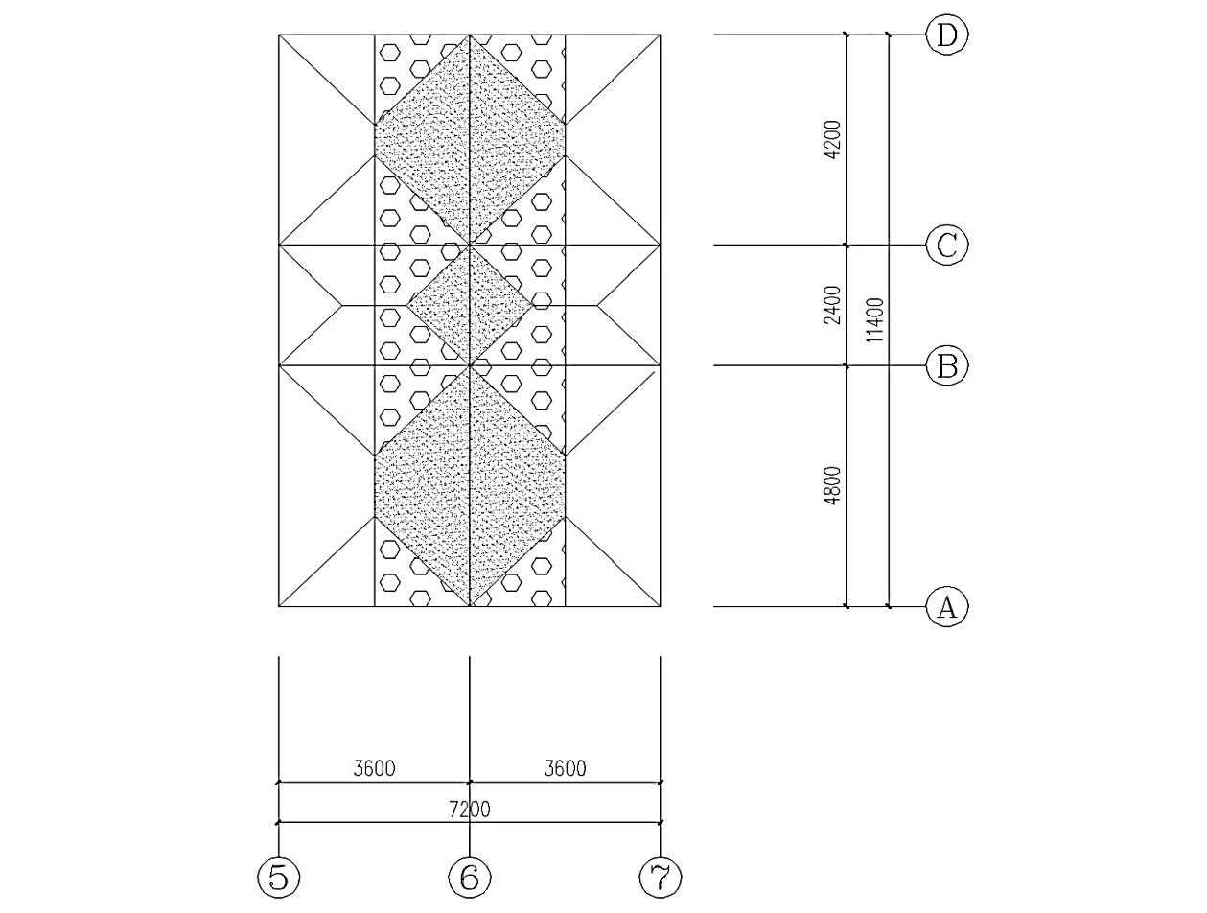
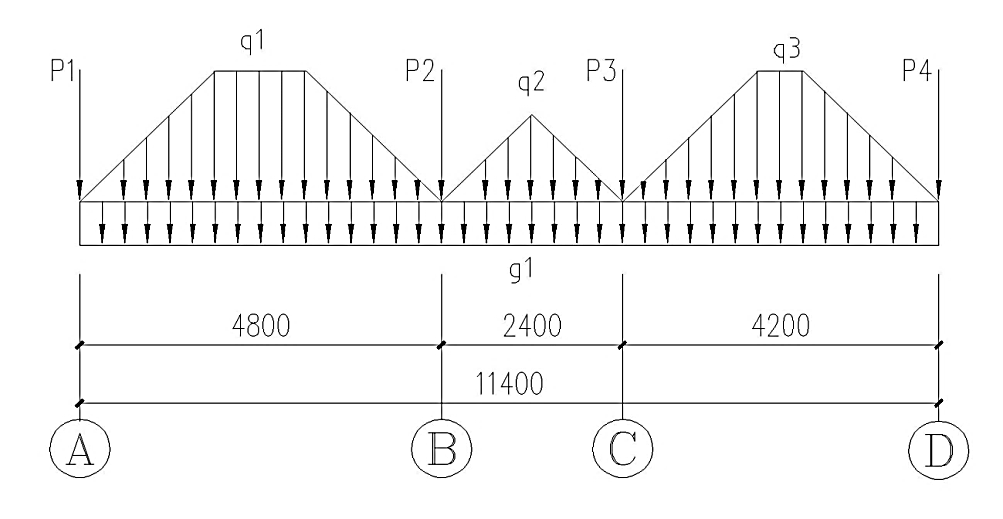
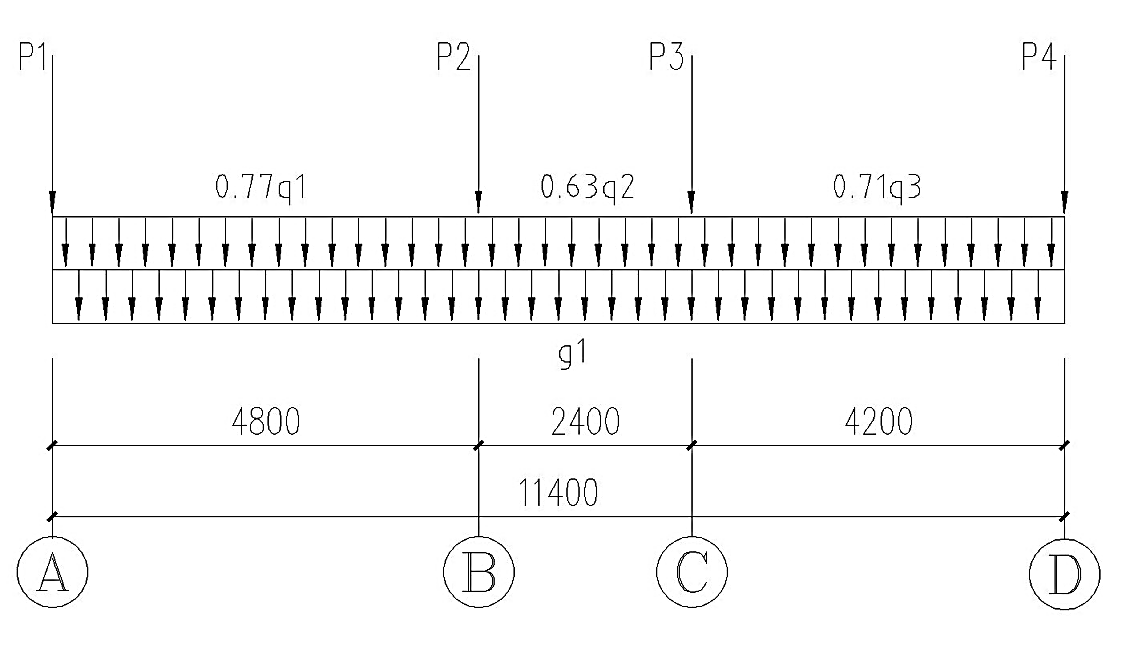
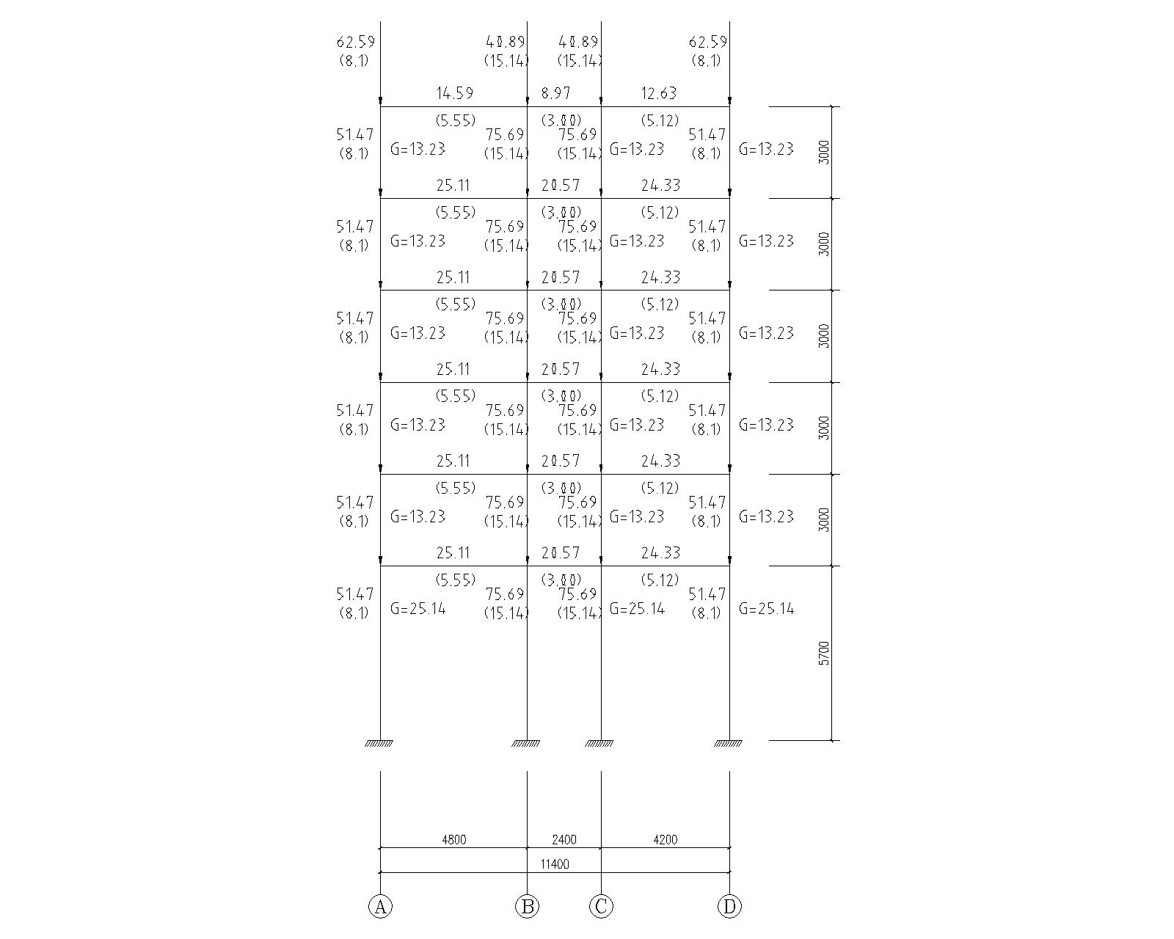
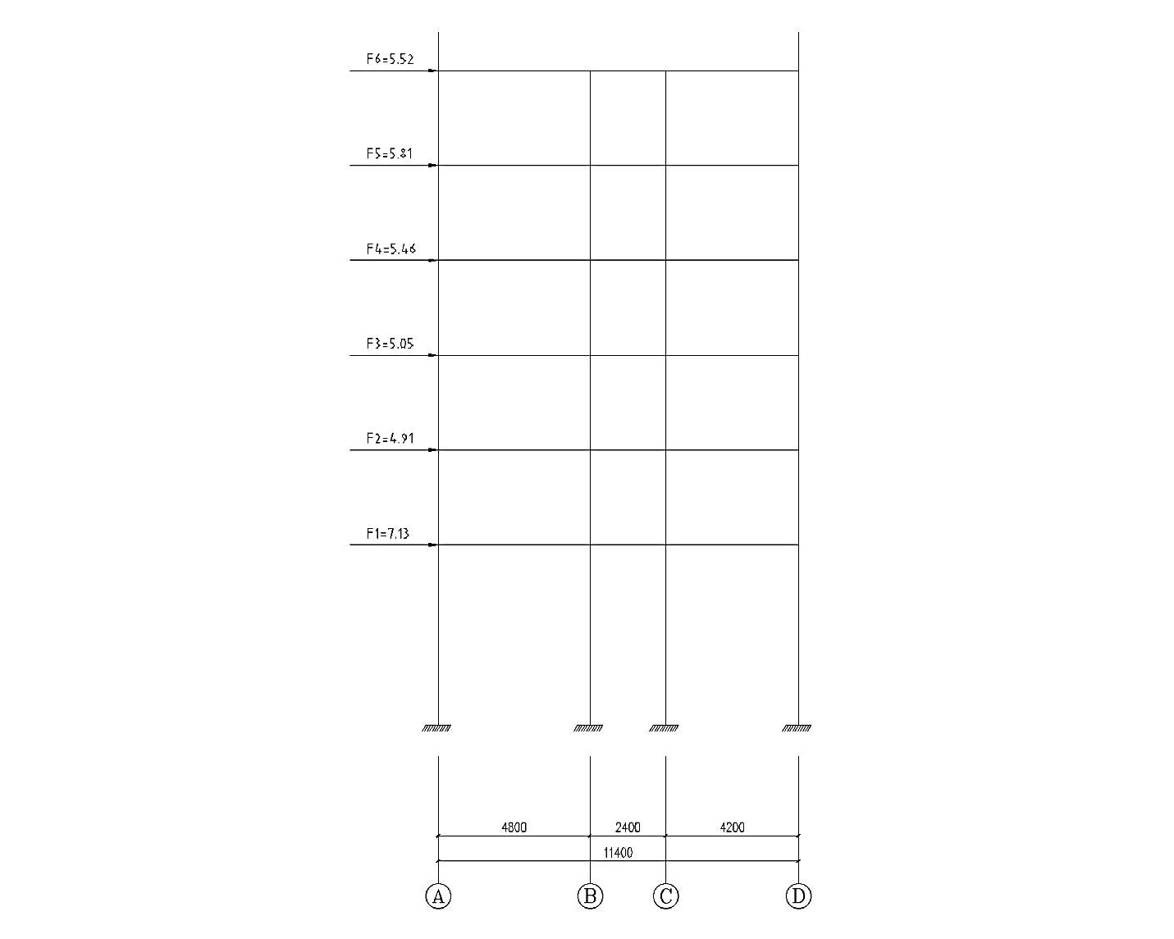
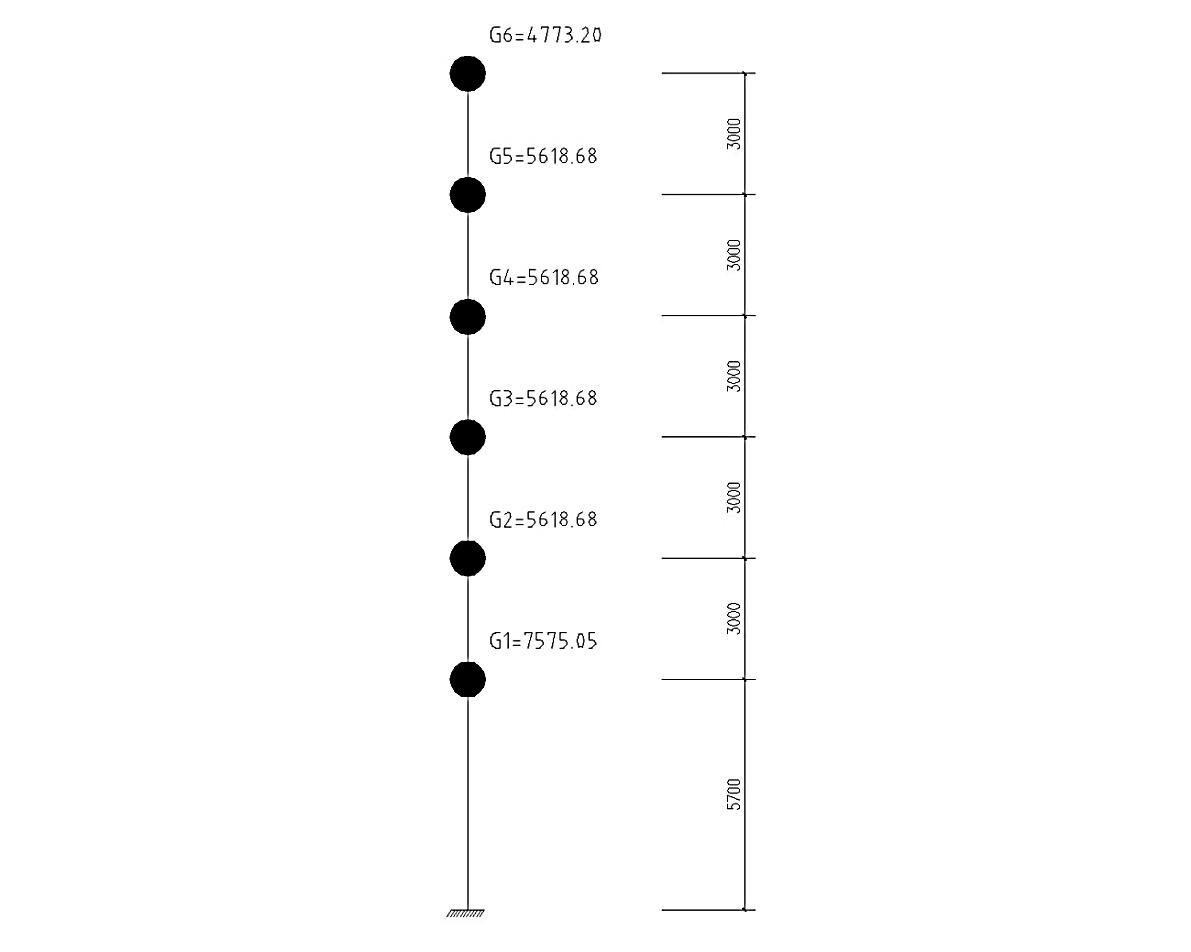
课题毕业论文、开题报告、任务书、外文翻译、程序设计、图纸设计等资料可联系客服协助查找。



