郑州华大家园住宅楼设计毕业论文
2020-04-13 11:24:09
摘 要
本毕业设计主要描述郑州华大家园商业住宅楼的设计过程,它是一个钢筋混凝土框架结构,总体共六层,底层为商铺,底层层高4.5米,其他层层高均为3米。建筑物总高度为22.3米。
本商业住宅楼属于建筑中的民用筑类,在设计计算中我参考了较多的相关书目,并且严格遵循建筑设计规范来完成的。其主要分为三大部分:
第一部分为建筑设计。建筑设计就是在总体规划和统筹的前提下,按照任务书的要求,综合考虑基地环境,结构施工,材料设备,建筑设计,使用功能及建筑艺术方面问题,解决建筑物的使用功能和空间的安排。依据建筑物的概念,建筑方针的原则,完成了以下几方面的设计:各层的功能布置、交通组织、基本单元设计、公共部分设计、屋面设计、空间组合设计,建筑立面设计及建筑防火设计等等。
第二部分为结构设计。结构设计由荷载计算,框架结构的受力分析、计算和设计,楼板设计,楼梯设计和基础设计等组成。该建筑的抗震设防烈度为7度,抗震等级为二级,考虑水平地震作用和风荷载对横向框架的影响,采用分层法计算框架在竖向荷载下的内力,用D值法计算框架在风荷载作用下的内力,用底部剪力法计算框架在地震作用下的内力。而内力组合比较了抗震和非抗震两种情况下的几种组合值,取两者中较大值对框架梁,柱进行截面设计。
第三部分则是手算一榀框架,内容如下。
关键词:钢筋混凝土;框架;结构设计:内力组合
ABSTRACT
The graduation design mainly describes the design process of the commercial residential building in Zhengzhou Huajiayuan. It is a reinforced concrete frame structure with a total of six floors. The ground floor is a shop, the bottom floor is 4.5 meters high, and the other floors are all 3 meters high. The total height of the building is 22.3 meters.
This commercial residential building belongs to civil construction in the building. It refers to more relevant bibliographies in the design calculation and it is completed in strict accordance with the building design specification. It is mainly divided into three major parts:
The first part is architectural design. The architectural design is based on the premise of the overall plan, according to the requirements of the task book, comprehensive consideration of the environment of the base, the use of functions, structural construction, materials and equipment, architectural design and architectural art problems, to solve the use of buildings and space arrangements. According to the concept of architecture and the principle of architectural policy, the following aspects were designed: functional layout of each floor, traffic organization, basic unit design, public section design, space combination design, roof design, building facade design and building fire prevention Design and so on.
The second part is the structural design. Structural design consists of load calculation, force analysis, calculation and design of frame structure, floor design, stair design and basic design. The building has a seismic fortification intensity of 7 degrees and a seismic rating of 2 levels. Considering the effect of horizontal earthquakes and wind loads on the transverse frame, the stratified method is used to calculate the internal forces of the frame under vertical loads, and the frame is calculated on the wind using the D-value method. Under the action of the internal force under load, the bottom shear force method is used to calculate the internal force of the frame under earthquake action. The combination of internal forces compared several combinations of seismic and non-seismic conditions, and the larger of the two was used for cross-section design of frames and columns.
The third part is a manual calculation framework, as follows.
Keywords: reinforced concrete; frame; structural design: internal force combination
目录
0.工程概况及设计条件 9
建筑概况 9
工程地质报告摘要 9
气象条件摘要 9
活荷载 9
该地区基本烈度为7度(近震) 9
1.框架计算简图及梁柱线刚度 10
(1) 确定框架计算简图 10
(2)框架梁柱线刚度计算 10
2.荷载计算 12
(1)恒载标准值计算 12
(2)活荷载标准值计算 14
屋面和楼面活荷载标准值 14
雪荷载 14
(3)竖向荷载下框架受荷总图 14
(4) 风荷载计算 19
(5) 地震作用计算 19
3.位移计算 23
3.1风荷载作用下的位移计算 23
(1) 框架柱抗侧刚度计算 23
(2)风荷载作用下位移验算 23
3.2地震作用下位移验算 24
4.内力计算 24
4.1竖向荷载内力计算 25
各节点的分配系数 25
梁固端弯矩计算 25
梁端剪力计算 32
柱轴力计算 32
柱端弯矩计算 33
柱剪力计算 34
4.2风荷载标准值作用下的内力计算 41
① 各柱反弯点处的剪力值 41
② 各柱反弯点高度 41
③ 各柱杆端弯矩及梁端弯矩 41
④各柱的轴力和梁剪力。 41
4.3 地震荷载标准值作用下的内力计算 47
梁端弯矩 47
框架柱轴力与剪力的计算 48
5. 内力组合 52
5.1考虑六种最不利内力组合 52
5.2控制截面 52
5.3最不利内力组合 56
5.4弯矩调幅 56
5.5内力组合 57
6. 截面设计及配筋计算 74
6.1框架梁柱内力调整 74
强柱弱梁调整 74
梁端截面剪力值调整 75
柱端截面剪力值调整 75
6.2截面尺寸验算 76
梁截面尺寸验算 76
柱截面尺寸验算 76
柱轴压比验算 77
剪跨比验算 78
6.3配筋计算 78
6.3.1框架梁配筋计算 78
6.3.2框架柱配筋计算 83
6.3.3框架梁柱节点核心区截面抗震验算 89
7. 双向板楼板设计 90
7.1荷载计算 90
7.2内力计算 91
7.2.1屋面板计算 91
7.2.2楼面板计算 93
8.基础设计 95
8.1柱下独立基础设计 95
8.1.1初步确定基础底面尺寸: 96
8.1.2验算持力层地基承载力: 96
8.1.3计算基底净反力: 96
8.1.4冲切验算 96
8.1.5配筋计算 97
9.楼梯设计 97
9.1楼梯板设计计算 98
9.1.1荷载统计 98
9.1.2内力计算: 99
9.1.3配筋计算: 99
9.2平台板设计 99
9.2.1荷载统计 99
9.2.2内力计算: 100
9.2.3配筋计算: 100
9.3平台梁设计 100
9.3.1荷载统计 100
9.3.2内力计算: 101
9.3.3配筋计算: 101
10.结束语 102
参考文献 103
致 谢 104
0.工程概况及设计条件
建筑概况
本建筑为郑州华大家园商业住宅楼。采用钢筋混凝土全现浇框架结构,建筑面积近3000 m2,占地面积 475m2 。 共六层楼,底层层高4.5m,其余各层层高均为3m。本建筑总长为47.2m,总宽为9.9m,建筑总高为22.3m。
工程地质报告摘要
场地平坦,地基土上层为人工填土,下层0.6m为亚粘土。地基承载力特征值为250kpa。地下水位位于室外地坪以下0.5m。
气象条件摘要
基本风压: W0=0.45KN/m2
基本雪压: S0=0.40KN/m2
活荷载
查《建筑结构荷载规范》可知
以上是毕业论文大纲或资料介绍,该课题完整毕业论文、开题报告、任务书、程序设计、图纸设计等资料请添加微信获取,微信号:bysjorg。
相关图片展示:
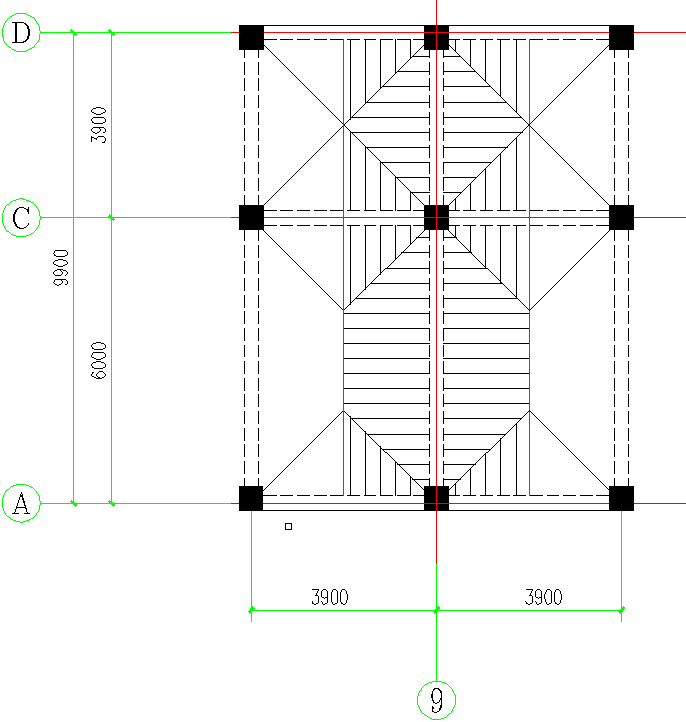
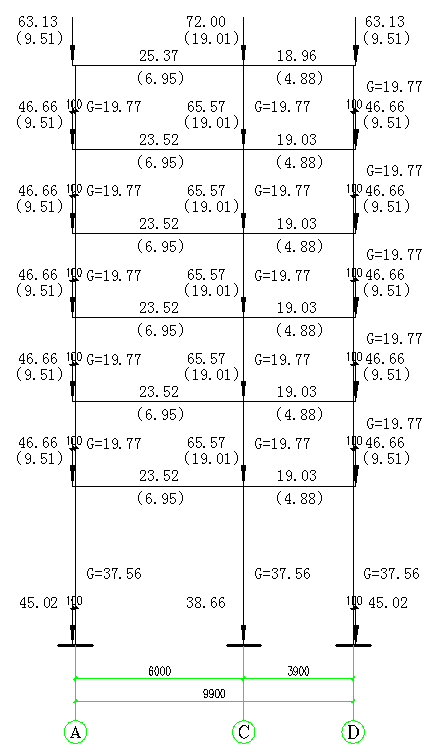
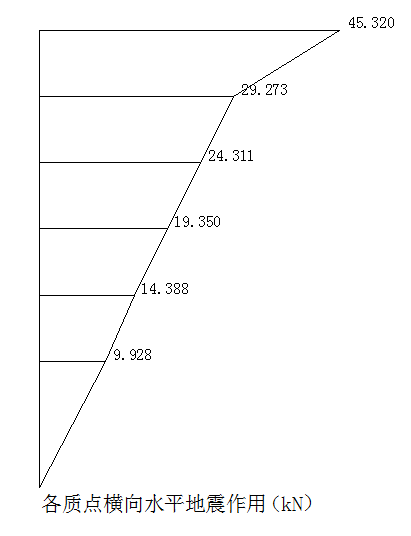
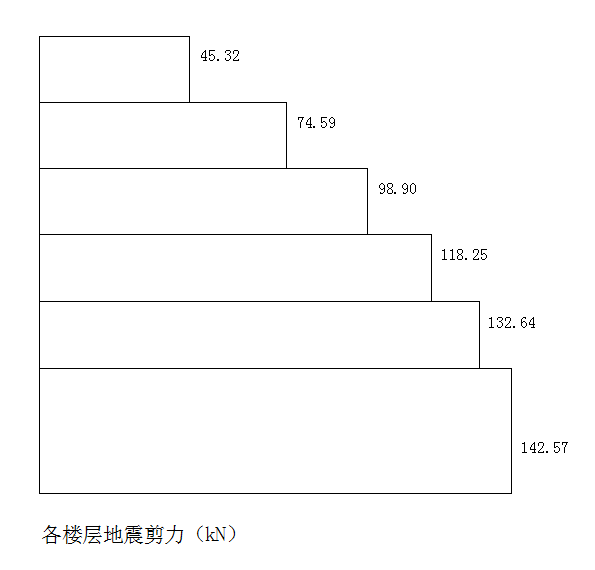
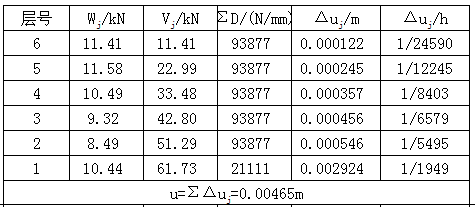
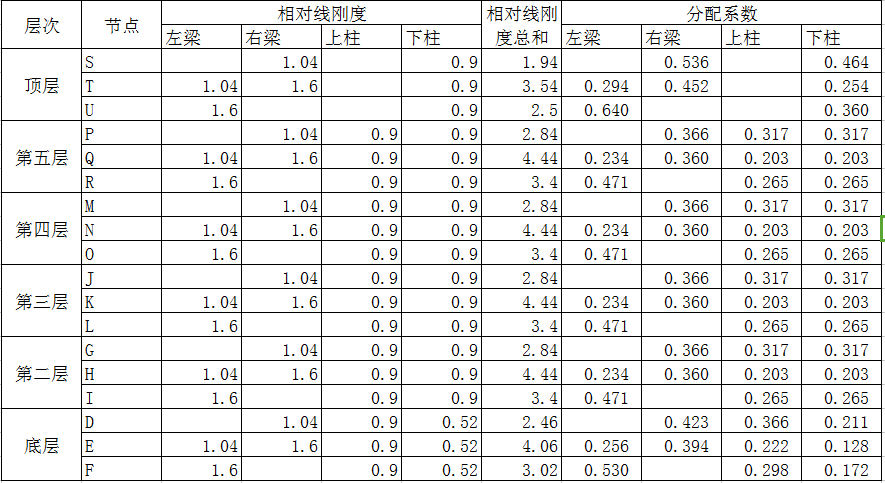
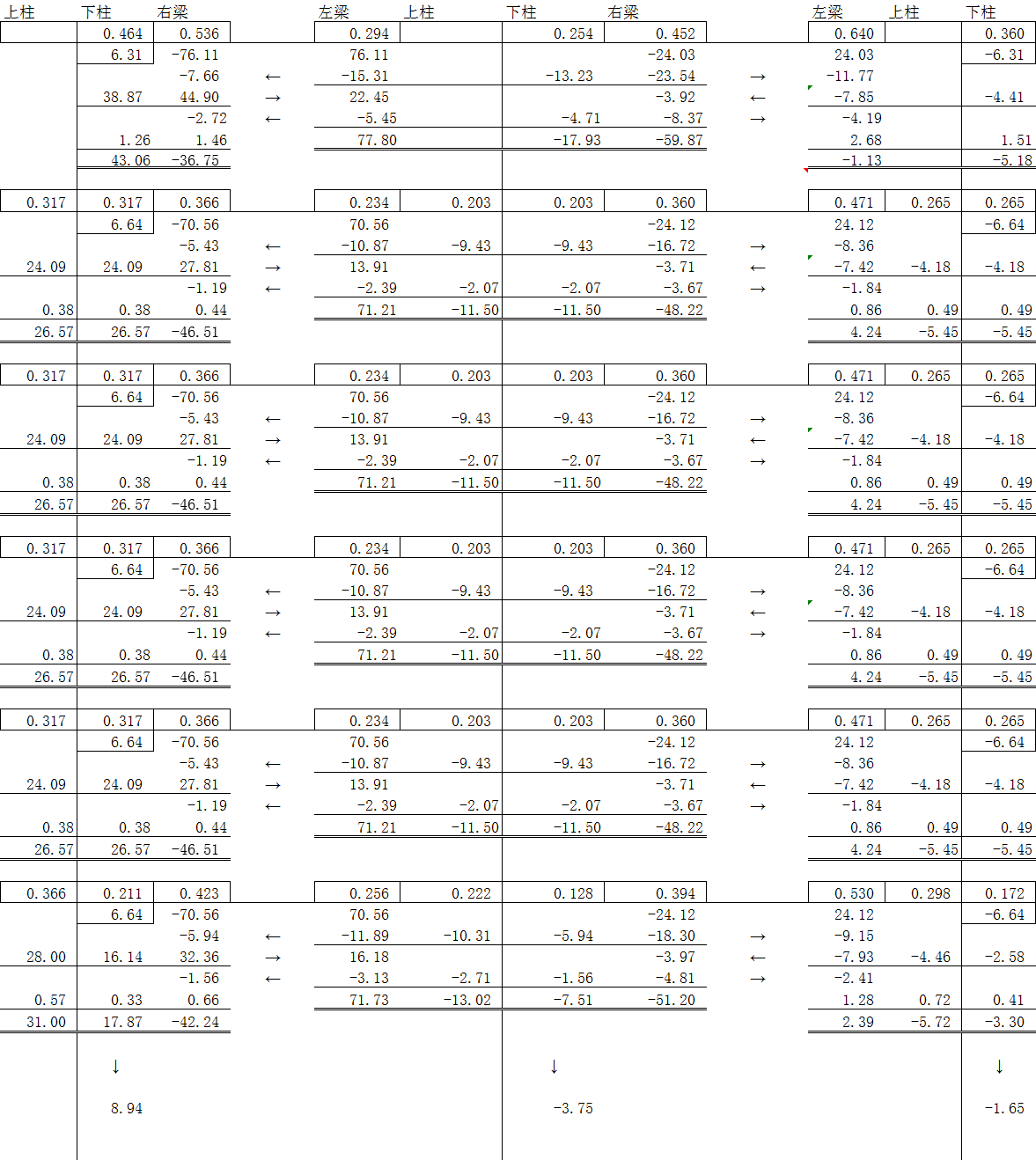
课题毕业论文、开题报告、任务书、外文翻译、程序设计、图纸设计等资料可联系客服协助查找。



