南京汇贤人才公寓空调系统冷热源优化设计毕业论文
2020-04-15 18:10:52
摘 要
本建筑位于南京市,即南京汇贤人才公寓,房屋总高38.6米,建筑地上10层、地下一层。地下一层为停车区及建筑设备区。其中一层为商业区,2-10层为酒店。
本设计主要在原平面图的设计上,根据相关标准和设计要求,进行该建筑的空调系统冷热源方案优化设计。冷负荷采用冷负荷系数法的工程简化方法计算逐时冷负荷值,而负荷计算采用指标法估算。根据负荷确定不同方案即水冷电动冷水机组供冷 燃油(气)锅炉供热、风冷电动冷水机组供冷 燃油(气)锅炉供热、地源热泵冷热水机组供冷、供热、地源热泵冷热水机组供冷 燃油(气)锅炉供热、冰蓄冷供冷 燃油(气)锅炉供热的运行机组,并通过计算初设备清单初投资、机组COP性能曲线、耗能,对所有方案进行分析。分析结果为优化设计提供参考依据,并调整运行策略,提出优化方案,再进行分析优化方案的可行性。
关键词:冷热源 性能曲线 耗能 方案优化
Optimization design of cold and heat source for air conditioning system of Nanjing Huixian Talent Apartment
Abstract
The building is located in Nanjing, the Nanjing Huixian Talent Apartment. The total height of the house is 38.6 meters, and the building has 10 floors and a basement. The basement level is the parking area and construction equipment area. One of the floors is a commercial area and the second floor is a hotel.
This design is mainly based on the design of the original plan, according to the relevant standards and design requirements, the air conditioning system cooling and heat source scheme optimization design of the building. The cold load uses the engineering simplification method of the harmonic reaction method to calculate the hourly cold load value, and the composite calculation is estimated by the index method. According to the load, different schemes are determined: water-cooled electric chiller for cooling fuel (gas) boiler heating, air-cooled electric chiller for cooling fuel (gas) boiler heating, ground source heat pump cold and hot water unit for cooling, heating, Ground source heat pump hot and cold water unit for cooling fuel (gas) boiler heating, ice storage cooling fuel (gas) boiler heating operation unit, and through calculation of initial equipment list initial investment, unit COP performance curve, energy consumption , analyze all scenarios. The analysis results provide a reference for the optimization design, adjust the operation strategy, propose the optimization plan, and then analyze the optimization plan.
Keywords: cold and heat source performance curve energy consumption scheme optimization
目录
摘要 I
Abstract II
目录 III
第一章 工程概况 1
1.1 建筑概况 1
1.2 建筑资料 1
1.3 气象参数 2
第二章 负荷计算 3
2.1基本参数 3
2.2温差传热形成的冷负荷 3
2.3透过玻璃窗太阳辐射形成的冷负荷 5
2.4室内发热量形成的冷负荷计算 6
2.5房间总负荷 10
2.6热负荷 11
第三章 设备选型计算 13
3.1水冷冷水机组 13
3.2风冷冷水机组 14
3.3地源热泵冷热水机组 14
3.4冰蓄冷方案主要设备选型计算 15
3.5板式换热器计算 18
第四章 初投资 23
4.1燃气供热和燃油供热方案分析 23
4.2燃气换算 23
4.3水冷电动冷水机组供冷 燃气锅炉供热 24
4.4风冷电动冷水机组供冷 燃气锅炉供热 25
4.5地源热泵冷热水机组供冷、供热 26
4.6地源热泵冷热水机组供冷 燃气锅炉供热 26
4.7冰蓄冷供冷 燃气锅炉供热 27
4.8 方案初投资分析 28
第五章 性能曲线 30
5.1计算说明 30
5.2水冷电动冷水机组 30
5.3风冷电动冷水机组 30
5.4 地源热泵 31
5.5 双工况机组 32
第六章 能耗计算 33
6.1 计算说明 33
6.2水冷冷水机组运行方案 34
6.3风冷冷水机组供冷运行方案 37
6.4地源热泵供冷运行方案 39
6.5 双工况冰蓄冷运行方案 42
6.6 方案耗能汇总 45
第七章 方案优化 46
7.1 优化说明 46
7.2 优化方案 46
7.3 优化方案分析 51
参考文献 53
附录
第一章 工程概况
1.1 建筑概况
该项目为南京汇贤人才公寓空调系统冷热源优化设计,
房屋总高38.6米,建筑地上10层、地下一层。地下一层为停车区及建筑设备区。由《实用供热空调设计手册》(第二版)P1571表20.2-7查得南京属于以上海为代表的城市组。
以上是毕业论文大纲或资料介绍,该课题完整毕业论文、开题报告、任务书、程序设计、图纸设计等资料请添加微信获取,微信号:bysjorg。
相关图片展示:

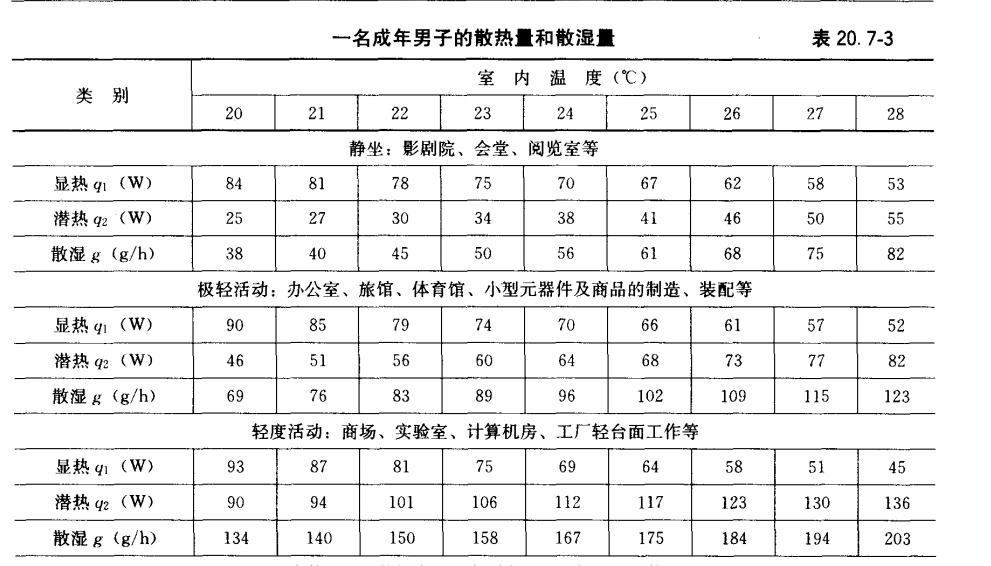
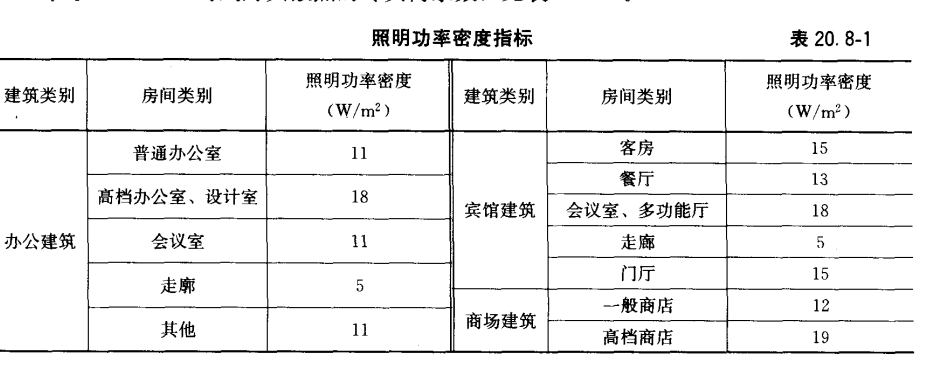
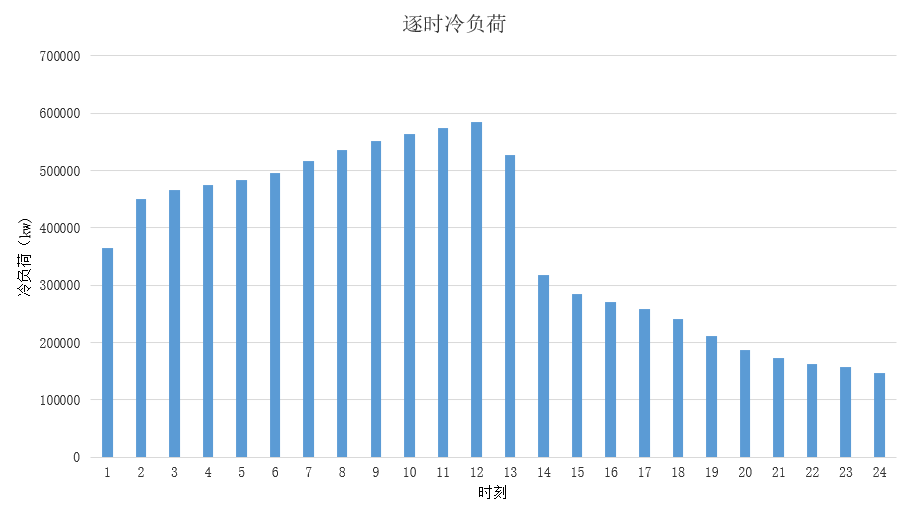
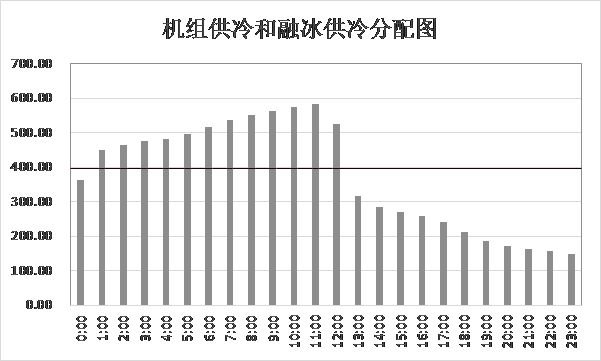
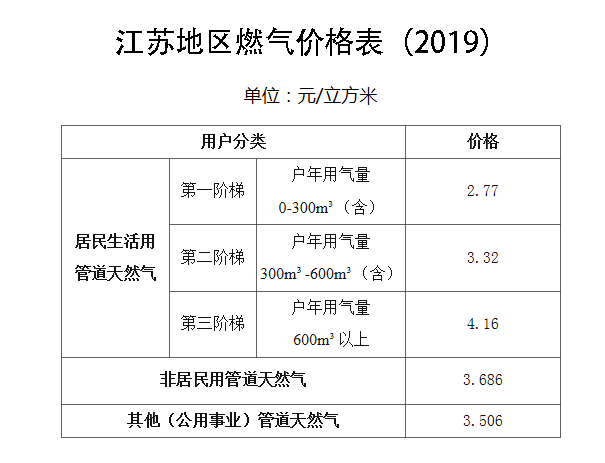
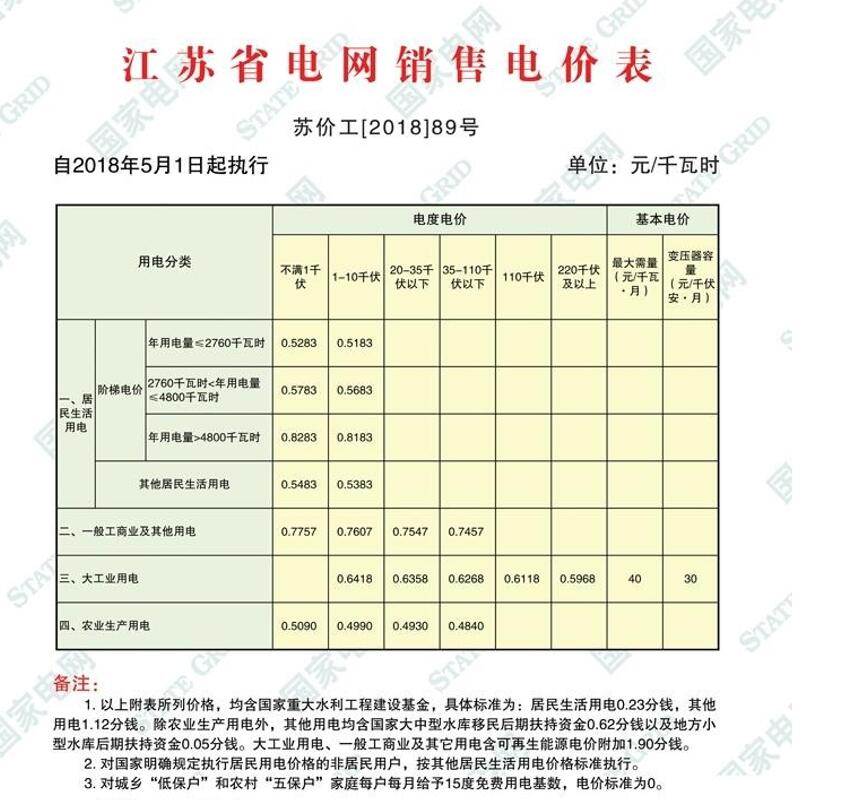
课题毕业论文、开题报告、任务书、外文翻译、程序设计、图纸设计等资料可联系客服协助查找。



