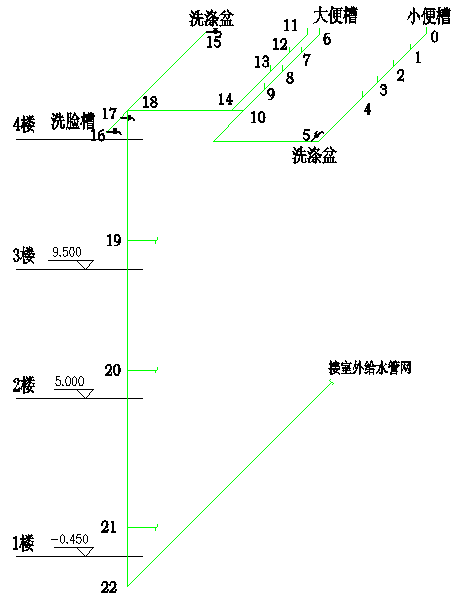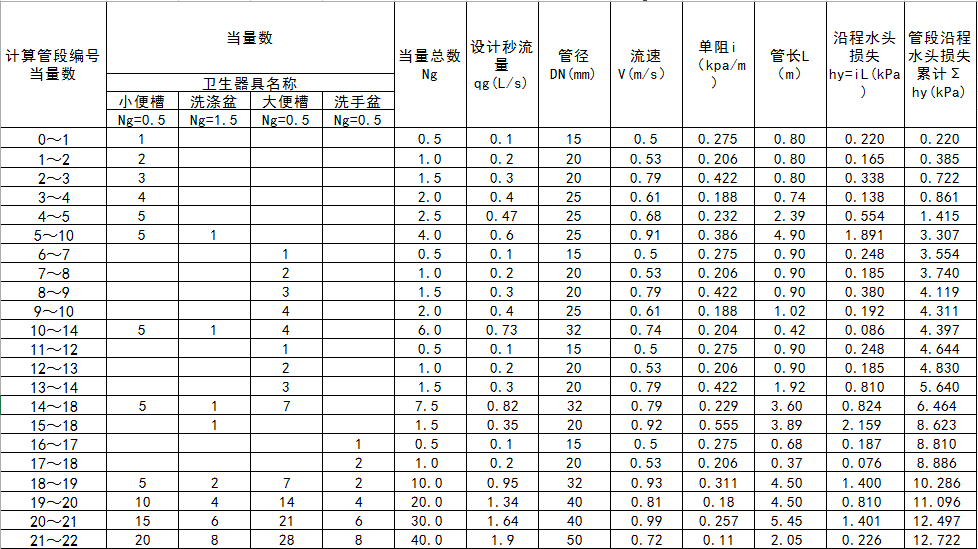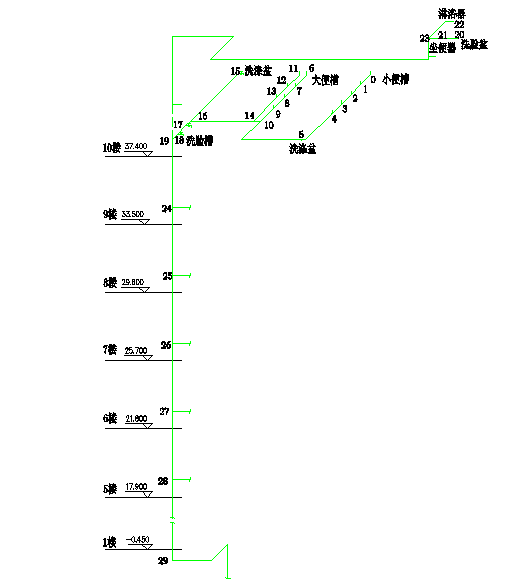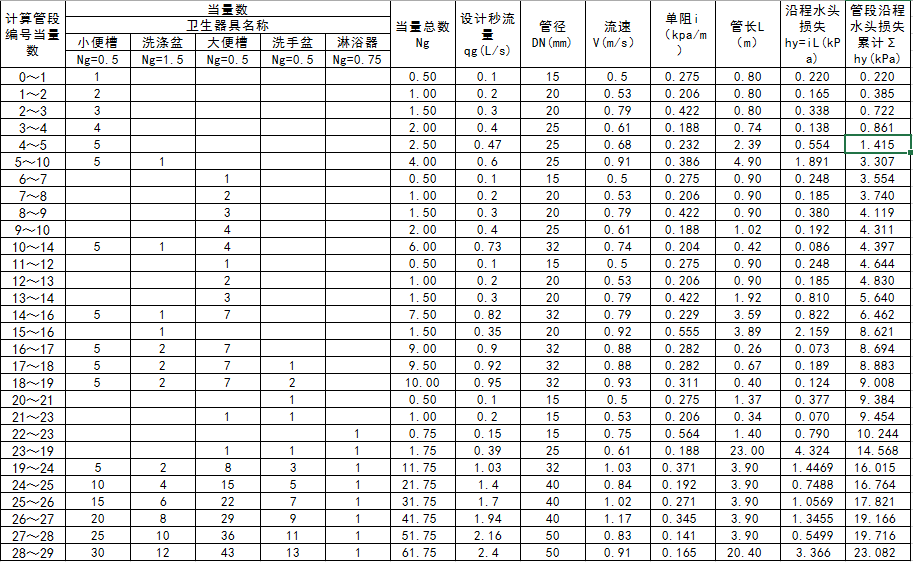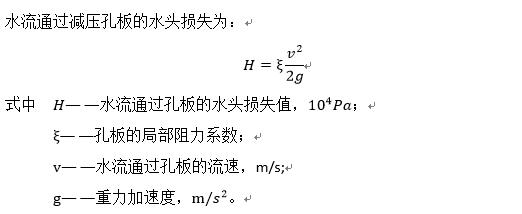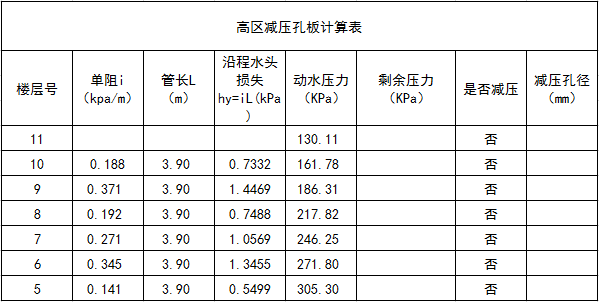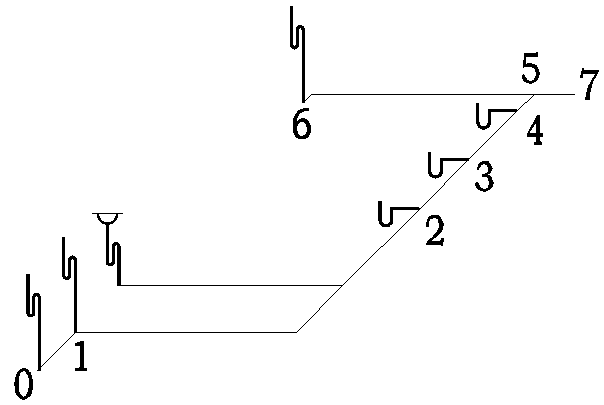南通某综合楼建筑给排水设计毕业论文
2020-04-15 20:40:47
摘 要
该课题为南通某综合楼建筑给排水设计,该建筑属高层公共建筑,本设计主要包括生活给水系统、生活排水系统、消火栓灭火系统、自动喷淋灭火系统、雨水系统这五个系统。 |
关键词 :给水系统 排水系统 消火栓系统 自喷系统 雨水系统
Water supply and drainage engineering design of a comprehensive building in Nantong
Abstract
The project is designed for the water supply and drainage of a comprehensive building in Nantong. The building is a high-rise public building. The design mainly includes five systems: living water supply system, living drainage system, fire hydrant fire extinguishing system, automatic sprinkler system and rainwater system.
The water supply system is vertically divided into two sections: the basement of the two districts to the lower section of the fourth floor. The municipal water supply system directly supplies water, and the 5th to 11th floors are high areas. The variable frequency pressurized water supply mode is adopted, and the water supply method of the upward and downward directions is adopted. The variable frequency speed regulating pump directly supplies water to the water supply network in the middle and high area, and the plastic water supply pipe is used for the domestic water supply pipe, that is, the PPR pipe and the hot melt connection.
Building internal drainage system The drainage system of this design adopts a combined system. The sewage on the ground floor and above is gravityally discharged into the outdoor sewage pipe. The sewage in the basement is lifted to the outdoor sewage pipe by the submersible sewage pump. The drainage riser mainly adopts the ceiling ventilation mode, and no special ventilation pipe is set.
The fire protection system includes a fire hydrant fire extinguishing system and an automatic sprinkler system. The comprehensive building is a type of high-rise building, the dangerous level is dangerous level, the fire hydrant system is not divided, the automatic sprinkler system is equipped with two sets of alarm valves, the fire hydrant pipe is made of ordinary galvanized steel pipe, and the spray pipe is made of hot-dip galvanized steel pipe.
The rainwater removal system uses a gravity flow 87 type rainwater bucket, and the outer row leads to the outdoor rainwater pipe network. The rainwater pipe is made of high-density polyethylene double-wall corrugated pipe (PVC-u) drainage pipe and hot-melt connection.
Key words : water supply system drainage system fire hydrant system self-injection system rainwater system
目录
摘要 I
Abstract II
第一章. 设计说明书 1
1.1给水系统 1
1.1.1给水供应系统方案选择 1
1.2排水系统 1
1.2.1排水系统的选择 1
1.3室内消火栓系统 2
1.3.1室内消火栓系统的选择 2
1.4室内自动喷水灭火系统 2
1.4.1室内室内自动喷水灭火系统的选择 2
1.4.2喷头选择 3
1.5屋面雨水系统 3
1.5.1雨水排水系统设计参数 3
1.5.2雨水排水系统设计方案 3
1.5.3雨水排水系统管材 4
第二章 设计水力计算 5
2.1给水系统计算 5
2.1.1系统分区 5
2.1.2用水量标准及用水量计算 5
2.1.3设计秒流量计算 5
2.1.4地下室生活水池容积 6
2.1.5水表选型与水头损失计算 6
2.1.6低区给水系统的计算 7
2.1.7高区给水系统的计算 9
2.1.8减压孔板计算 12
2.1.9地下室加压水泵的选择 12
2.2排水系统的计算 13
2.2.1计算公式及基本参数 13
2.2.2水横干管水力计算 13
2.2.3排水立管的水力计算 16
2.2.4立管底部和出户管计算 17
2.2.5检查井的计算 17
2.2.6化粪池的计算 17
2.2.7集水井的计算 18
2.3室内消火栓系统计算 19
2.3.1室内消火栓的布置 19
2.3.2消防水箱设计计算 20
2.3.3消防水池设计计算 20
2.3.4水枪喷嘴处所需的压力 21
2.3.5水力计算 22
2.4.6消防泵的选型 25
2.3.7消火栓减压计算 25
2.3.8水箱供水工况 26
2.3.9消防水箱设置高度校核 27
2.3.10水泵接合器选择 28
2.4自动喷水灭火系统计算 28
2.4.1自动喷水灭火系统设计数据 28
2.4.2喷头的选用与布置 29
2.4.3建筑 6-11层自喷水力计算 30
2.4.4建筑 -1-5层自喷水力计算 35
2.5雨水排水系统的计算 38
2.5.1设计暴雨强度 38
2.5.2汇水面积 38
2.5.3雨水量的计算 39
2.5.4雨水斗的选用 40
2.5.5排水立管选用 40
2.5.6屋面溢流口的计算 40
参考文献 42
设计总结 43
致谢 44
设计说明书
1.1给水系统
1.1.1给水供应系统方案选择
该建筑为高层建筑,为了防止高层建筑同一给水系统,低区管道中静水压 力过大对管道造成损害,为了保证建筑供水的安全可靠性,高层建筑给水系统 应该采取竖向分区供水,并且分区应充分利用室外给水管网的水压,以达到节 省能量。 已知室外给水管网最低水压为25m水头,所以室内给水拟采用上下分区供水方式,1层服务水头为10m水头,2层为12m,3层为16m……4层为20m…..11层为58m。即1-4层及地下室由室外给水管网直接供水,采用下行上给方式,5-11层设变频水泵加压供水,采用下行上给方式。 |
1.2排水系统
1.2.1排水系统的选择
根据《建筑给水排水工程》(第五版),排水系统分为合流制和分流制两种。分流制是指粪便污水与生活废水,生活污水与生活废水在建筑内部分分开用管道排至室外。合流制是指粪便污水与生活废水,生活污水与生活废水在建筑内用同一根管道排至室外。 排水系统的选择要根据污废水的性质,污废水污染程度,污废水综合利用的可能性和处理要求等确定。 以上是毕业论文大纲或资料介绍,该课题完整毕业论文、开题报告、任务书、程序设计、图纸设计等资料请添加微信获取,微信号:bysjorg。 相关图片展示:
您需要先支付 80元 才能查看全部内容!立即支付
课题毕业论文、开题报告、任务书、外文翻译、程序设计、图纸设计等资料可联系客服协助查找。 最新文档
联系我们加微信咨询 
加QQ咨询 
服务时间:09:00-23:50(周一至周日) |

