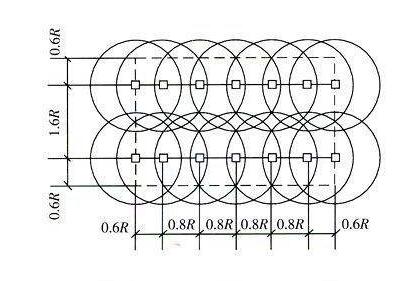某图书馆水灭火系统设计毕业论文
2020-04-15 21:53:00
摘 要
随着经济的发展,教育的逐步普及,图书馆在学校以及生活中已极为常见。为了保证馆内的藏书与人员的安全需要,需对馆内的消防给水系统进行相应的设计。本次设计为五层的二类高层公共建筑,地下一层为书库和设备用房,地上五层为阅览室、自修室及办公区域等。本文是针对图书馆的消防给水系统的设计。首先是对于系统的介绍,比如各类系统是由哪些设备组成的,各系统的工作过程以及它们的安装场所等等。其次是对消火栓、喷头以及管路的具体布置,最后需校核系统最不利点处消火栓和喷头的流量,工作压力,保证系统在遇到火情时能准确出水灭火。为了减少火灾对人力、物力、财力的损害,消防灭火系统应当被逐步普及。
关键词:高层建筑;消火栓系统;喷淋系统;水力计算;设计
The Fire Protection Design Of The Library
ABSTRACT
With the development of economy,education is gradually popularized,and libraries have become extremely common in school and life.In order to ensure the safety of the books and working staff in the library,the fire water supply system of the library shoud be designed accordingly.This design is a class two high-rise public building with five floors.The first floor underground is for book storage and reserving the facilities,and the five floors on the ground are using to read,to study and to work. This paper is aimed at the design of a system which is according to the hydrant of the library. Firstly,there is a detailed introduction of the hydrant system and the automatic sprinkler system,like the defination,the classification,the constituent part and the scope of the application.Secondly,it is about the layout of the fire hydrants,shower nozzle and channels.Finally,the flow velocity and the stress of hydrant and the spray-head which is at the most disadvantageous point of the system will be proofreaded.In order to reduce the loss of the human,material and finacial resources which is caused by the fire,the fire protection system should be popularized step-by-step.
Key words : high-rise building;hydrant system;sprinkler system;hydraulic calculation;design
目 录
摘要 I
ABSTRACT II
第一章 绪论 1
1.1设计背景 1
1.2设计介绍 1
1.2.1 工程介绍 1
1.2.2 设计内容 1
1.3相关案例 2
1.4课题意义 2
第二章 消火栓系统的设计 3
2.1 消火栓系统 3
2.1.1定义及其分类 3
2.1.2系统组成 3
2.1.3室外消火栓 5
2.1.4室内消火栓 5
2.2消火栓系统的设计 7
2.2.1设计思路 7
2.2.2设计程序 7
2.3消火栓系统设计小结 16
第三章 自动喷水灭火系统的设计 17
3.1自动喷水灭火系统 17
3.1.1定义 17
3.1.2分类 17
3.1.3优势 18
3.1.4适用场所 18
3.2自喷系统的设计 19
3.2.1设计思路 19
3.2.2系统选型 19
3.2.3确定设计参数 20
3.2.4布置喷头 22
3.2.5管网布置 25
3.2.6报警阀 26
3.3管网水力计算 26
3.3.1流量计算 26
3.3.2水力计算 27
3.3.3水泵扬程 30
3.3.4水箱及水池 31
3.3.5水泵接合器 32
3.3.6减压计算 33
3.3.7校核 33
第4章 总结 34
参考文献 35
第一章 绪论
1.1设计背景
火促进了人类的进步,给人类带来了文明,但若火失去了控制便成了火灾[8]。火灾,是一种人类难以提前预测的和强伤害性的灾害现象,严重威胁着大自然和人类的生命安全。据数据显示,众多的灾害中,火灾所造成的直接损失大约是地震的5倍之多,仅仅少于洪水和干旱,火灾发生的频率是所有灾害中最大的[8]。随着社会的不断进步和科技的逐步发展,人类渐渐掌握了火的燃烧条件,燃烧机制和燃烧发展的过程,开发了许多防火、灭火的方法[8]。众所周知,水关乎着人类的生命,既可以饮用也可以用来灭火。水灭火系统包括了自喷系统、室内外消火栓系统、水幕和水喷雾灭火系统等[5]。本课题主要对建筑内的消防给水系统做研究。
1.2设计介绍
1.2.1 工程介绍
本工程位于山东,为一图书馆建筑项目。该图书馆层高为五层,负一层为设备用房和书库,总高为26.5m,总建筑面积约20000m2。
1.2.2 设计内容
以上是毕业论文大纲或资料介绍,该课题完整毕业论文、开题报告、任务书、程序设计、图纸设计等资料请添加微信获取,微信号:bysjorg。
相关图片展示:







课题毕业论文、开题报告、任务书、外文翻译、程序设计、图纸设计等资料可联系客服协助查找。



