黄花塘新四军文化园设计——艺术馆二层D区改造设计毕业论文
2020-04-16 16:00:57
摘 要
本次毕业设计课题为“黄花塘新四军文化园设计—艺术馆二层D区改造设计”,目的在于将旧展馆的展示形式融入新型,科技,设计元素感,以弘扬红色革命精神为中心,向参观者传达新四军革命精神文化的深层内涵,满足参观者的革命精神文化需求。结合新四军的生活文化创造出崭新的仅属于本艺术馆的情景体验,增强参观者的新鲜好奇感,提高其观赏和探索的兴趣,普及新四军文化知识。展馆的整体设计风格与与新四军的铁军文化元素相统一,采用多媒体交互设备与革命精神相结合的方式,体现出科技与革命相结合的美。新四军文化艺术馆的D区设计核心以五角星分裂重组为主,应用于展示空间的展台设计以及整空间布局,利用情景还原和多媒体展示等手法向参观者再现新四军当时的人文艺术生活,带领参观者进行一场穿越时空的革命旅行,更重要的是在参观体验的同时,对参观者进行红色革命文化的教育普及。
关键词:新四军文化 情景还原 展示空间 艺术馆改造
Abstract
This graduation project is "Yellow Tang New Fourth Army Cultural Park Design-Reconstruction design of zone D on the second floor of the art gallery".The purpose is to integrate the display form of the old exhibition hall into the new type, science and technology, design element sense, with the promotion of the red revolutionary spirit as the center, to convey the deep connotation of the revolutionary spiritual culture of the new Fourth Army to visitors, to meet their revolutionary spiritual and cultural needs.At the same time, combining with the life culture of the New Fourth Army, it creates a brand-new scenic experience only belonging to the Art Museum, enhances visitors sense of freshness and curiosity, raises their interest in viewing and exploring, and popularizes the cultural knowledge of the New Fourth Army. The overall design style of the pavilion is unified with the cultural elements of the Iron Army of the New Fourth Army, and the combination of multimedia interactive equipment and revolutionary spirit reflects the beauty of the combination of science and technology and revolution. The core of the D area design of the New Fourth Army Cultural and Art Museum is the split and reorganization of the Pentagon, which is applied to the design of exhibition space and the layout of the whole space. The new Fourth Army's humanistic and artistic life was reappeared to the visitors by means of scene restoration and multimedia display, leading the visitors to a revolutionary journey through time and space. More importantly, while visiting and experiencing, the visitors were also given a chance to make a Education and popularization of red revolutionary culture should be carried out.
Key words: New Fourth Army Culture;Old Scene Reappearance;Exhibition Space; Pentagon's Separation and Reorganization
目 录
摘 要 II
ABSTRACT 3
第一章 绪论 1
1.1 选题背景 1
1.2 研究目的和意义 1
1.2.1 研究目的 1
1.2.2 研究意义 2
1.3文化艺术馆概述 2
1.3.1国外艺术馆的现状和水平 2
1.3.2国内艺术馆的现状和水平 4
1.3.3小结 6
1.4 研究的方法和内容 6
1.4.1 研究的方法 6
第二章 新四军文化艺术馆D区设计思路分析 8
2.1设计简介 8
2.2展馆设计分析 9
2.2.1功能分区及人流动线 9
第三章 新四军文化艺术馆D区设计细节 11
3.1展馆展示手法分析 11
3.2展馆设计元素的诠释与表现 12
3.2.1空间氛围基调 13
3.2.2流畅线条造型 13
3.2.3五星元素装 14
第四章 新四军文化艺术馆D区设计方案 15
4.1展馆空间设计分析 15
4.1.1展馆空间设计划分 15
4.2展馆室内色彩材质和灯光分析 16
4.2.1室内色彩材质 16
4.2.2室内灯光设计 17
4.3展馆氛围分析 17
结 语 19
参考文献 20
致谢 21
第一章 绪论
1.1 选题背景
随着国内经济的不断发展进步,越来越多主题型科技馆快速发展,红色革命主题展馆也越来越受到国家与社会的关注,淮安新四军文化艺术馆身为爱国教育基地,满足了人们对于新四军时期的红色文化精神好奇,也增强了人民对于革命精神的文化教育。但是,就国内而言,大多数的红色主题展馆都处于传统老旧,并不能与时俱进的群体中。同时黄花塘属于场地宽敞,纪念性强的区域,却没有妥善利用革命旅游景点来促进村庄的经济发展,因此改造新四军文化园既能加强参观者的革命历史学习也能够带动黄花塘的旅游经济发展。
如果要想在众多的红色文化展馆中脱颖而出,不仅需要在原有外观加以改造,同时还需要融入自己的创新。展示空间内部要分区合理,人流动线不重复,同时对于旧场景利用新的展示技术进行改造。使参观者用不同方式了解新四军的文化艺术生活。D区将展示、互动、休息、纪念品相结合统一,利于促进参观者对新四军文艺的认识,脱离过去单一的展陈方式,吸引更多游客以及革命文化爱好者。
1.2 研究目的和意义
1.2.1 研究目的
本课题“黄花塘新四军文化园设计—艺术馆二层D区改造设计”的目的:在对于旧场景的展示形式上运用多种不同的展陈方式,向参观者展现旧时新四军的日常生活。艺术馆的外观上主要利用了红旗飘飘的元素,而在D区的内部设计则充分利用多媒体交互设备技术,如互动触摸屏、纪念品实物模型、多媒体互动模型、大型屏幕投影、电子留言台等,让参观者近距离感受新四军文化,同时采用银灰色为主色调,打造出清冷、坚韧、铁一样的锋利氛围。
以上是毕业论文大纲或资料介绍,该课题完整毕业论文、开题报告、任务书、程序设计、图纸设计等资料请添加微信获取,微信号:bysjorg。
相关图片展示:
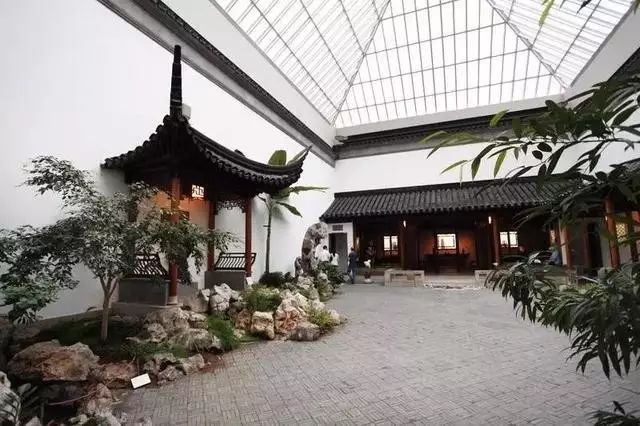
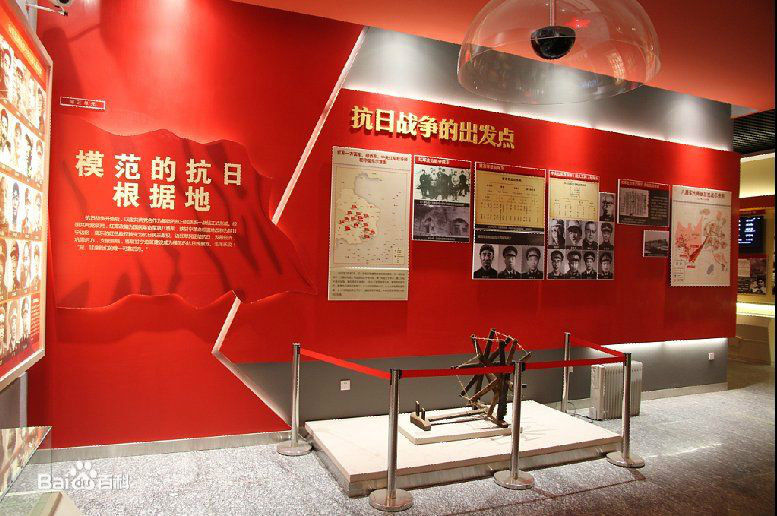
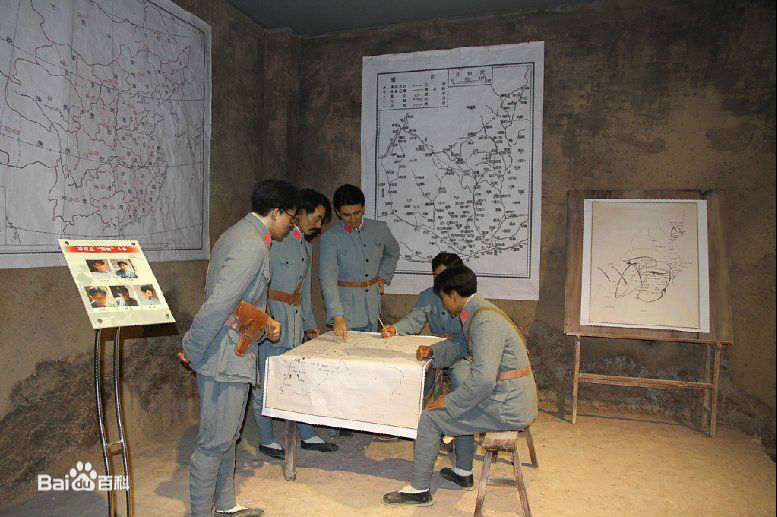
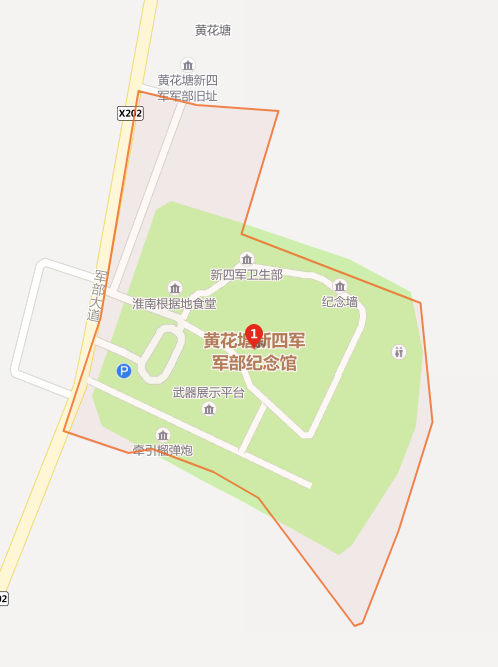
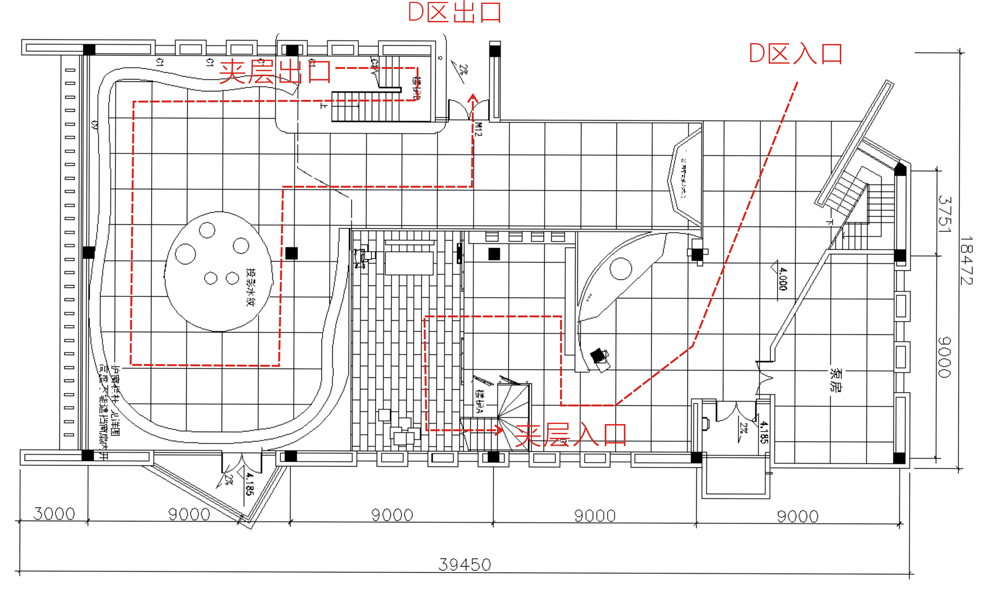
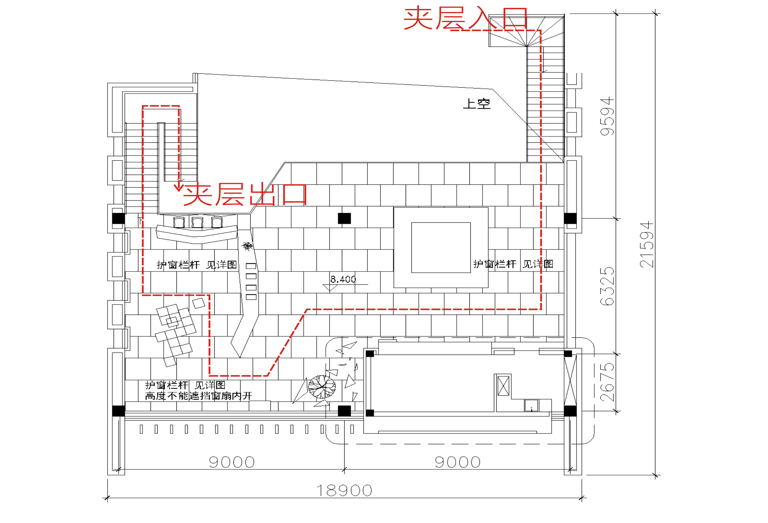

课题毕业论文、开题报告、任务书、外文翻译、程序设计、图纸设计等资料可联系客服协助查找。



