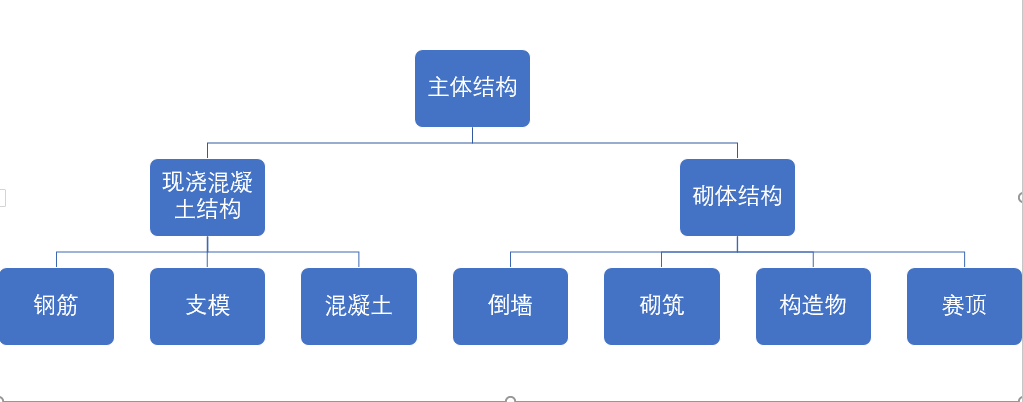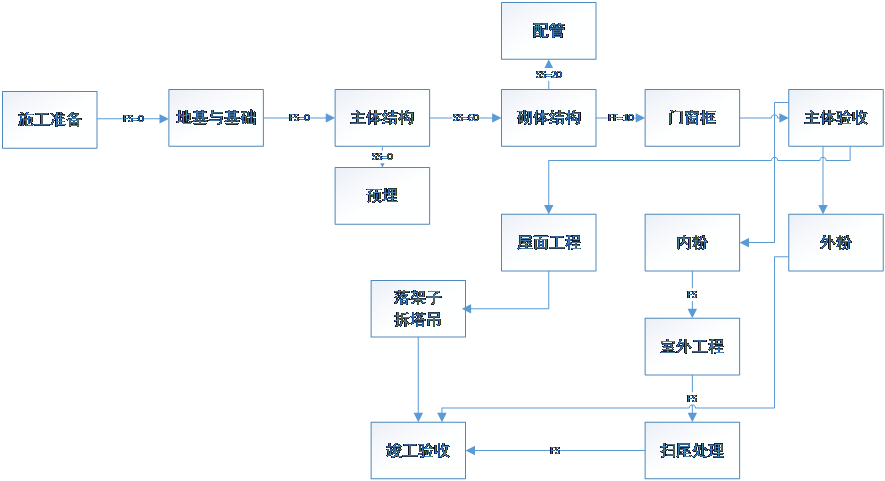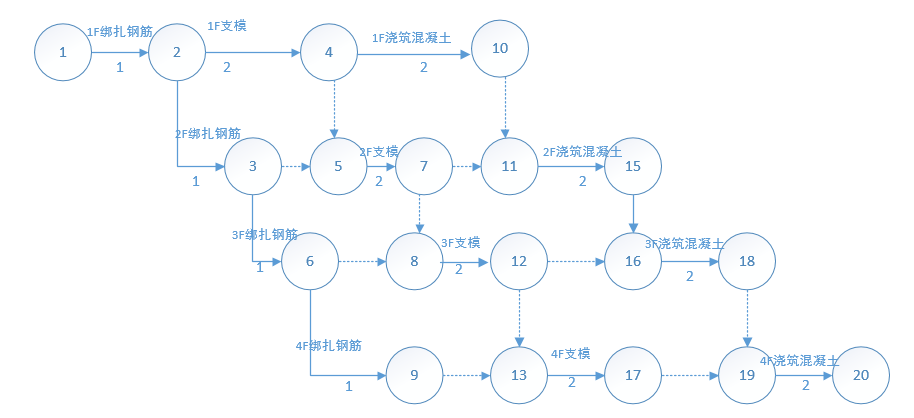南京浦口G24地块项目二期工程施工组织设计毕业论文
2020-04-18 19:44:23
摘 要
本设计根据南京浦口G24地块项目二期工程的资料而编制,主要内容有工程概况、编施工部署、施工准备、施工方案、技术组织措施,项目施工进度计划和资源计划、项目施工现场平面图这几个部分。
根据工程概况的资料对项目进行了工作结构分解,并绘制了相应的WBS图,然后确定了本工程的进度安排与空间组织,安排了基础工程、主体工程、砌体工程、装饰装修工程的施工流水,确定了各项流水参数,拟定了工程管理组织机构形式。在此基础上,介绍了主要分部分项工程的施工方案和技术组织措施,利用Project和Pkpm软件绘制了控制性进度计划和实施性进度计划并以网络图和横道图的形式反映出来。同时本工程根据工程量和进度计划编制了资源计划,反映了劳动力、混凝土、钢筋等主要资源需用量的动态变化和进出场安排。施工现场以确保施工高效、有序、安全的进行为原则进行了合理布置。
关键词:工作结构分解、流水施工、进度计划、资源计划、平面图布置
Construction organization design of the secend phase of Nanjing Pukou G24project
Abstract
This design is compiled according to the information of Phase II project of Pukou G24 Block Project in Nanjing. The main contents include the general situation of the project, compilation and construction deployment, construction preparation, construction plan, technical organization measures, project construction progress plan and resource plan, and the plan of the construction site of the project.
According to the general information of the project, the work structure of the project is decomposed, and the corresponding WBS diagram is drawn. Then the schedule and spatial organization of the project are determined. The construction flow of the basic engineering, main engineering, masonry engineering, decoration and decoration engineering are arranged, the flow parameters are determined, and the organizational form of the project management is drawn up. On this basis, the construction schemes and technical organizational measures of the main sub-projects are introduced. Controllable progress plans and implementation progress plans are drawn by using Project and PKM software, which are reflected in the form of network diagrams and bar diagrams. At the same time, the resource plan of the project is compiled according to the quantity and schedule of the project, which reflects the dynamic changes of the consumption of main resources such as labor force, concrete, steel bar and the arrangement of entry and exit. The construction site is reasonably arranged on the principle of ensuring efficient, orderly and safe construction.
Key words: work structure decomposition, pipeline construction, schedule planning, resource planning, layout
目录
第一章 工程概况 1
1.1 工程主要情况 1
1.2 建筑设计概况 1
1.3 地理位置及周边道路 2
1.4 工程建设概况 3
1.5 工程承包范围 3
1.6 分包工程: 4
1.7 其他专业分包 4
1.8 施工项目结构分解(WBS) 5
第二章 施工部署 11
2.1 工程施工目标 11
2.2 进度安排和空间组织 14
2.3 流水施工 15
2.4 施工重点 18
2.5 工程管理组织机构形式和职责分工 19
2.5.1 项目组织构架 19
2.5.2 主要人员职责分工 19
2.6 分包单位的选择 28
第三章 施工准备 29
3.1 施工材料准备 29
3.2 技术材料准备 29
3.3 施工现场准备 30
3.4 物资准备 30
3.5 施工队准备 30
第四章 施工方案 31
4.1 主要分部分项工程施工顺序 31
4.2 主要的分部分项工程施工方案 32
4.2.1 土方开挖 32
4.2.2 混凝土工程施工方案 34
4.3 专项施工方案 35
4.3.1 脚手架拆除 37
第五章 项目施工进度计划 38
5.1 施工项目总进度目标的确定和分解 38
5.2 项目施工进度计划 39
第六章 技术组织措施 44
6.1 保证质量的技术组织措施 44
6.1.1 土方开挖的质量保证措施 44
6.1.2 钢筋质量保证措施 44
6.1.3 模板进场质量保证措施 44
6.1.4 砼工程质量保证措施 45
6.1.5 砌筑施工质量保证措施 45
6.1.6 饰面砖工程质量保证措施 46
6.1.7 涂料工程质量保证措施 46
6.1.8 屋面工程施工质量保证措施 46
6.1.9 主体结构消除质量通病措施 47
6.1.10 装饰工程消除质量通病措施 48
6.1.11 楼地面工程消除质量通病措施 49
6.1.12 门窗工程消除质量通病措施 49
6.2 进度保证技术组织措施 50
6.2.1 机械技术措施 50
6.2.2 新技术措施 50
6.3 保证施工安全措施 50
6.4 季节性施工措施 52
6.5 环境保护措施 52
6.5.1 冬、夏季施工措施 52
6.5.2 雨季施工措施 53
第七章 资源计划 55
7.1 资源用量计划 55
7.1.1劳动力需用量计划 55
7.1.2 材料需用量计划 55
7.2 资源进场、加工和采购计划 56
7.2.1 检测仪器 57
第八章 项目施工临时设施和现场平面图 60
8.1 生产性设施的规划 60
8.2 生活性设施的规划 60
8.3 施工现场平面图 60
8.4 施工平面图 61
参考文献 63
第一章 工程概况
1.1 工程主要情况
项目名称:南京浦口G24地块项目二期工程。
建设地点:在南京浦口区惠明大道以西,中山路以南。
建设单位:南京房地产开发有限公司。
设计单位:江苏省第二建筑设计研究院公司。
建筑结构体系:框架结构。
工程范围:整个学校地块总承包工程。
工程规模:项目工程占地面积为28000平方米,总建筑面积27512平方米。该项目主要包括4栋多层教学楼、1栋多层综合楼,基坑开挖深度5-7米。
1.2 建筑设计概况
建筑规模:教学楼地下1层,地上4层,地下建筑面积为2206.35平方米,地上建筑面积为6793.18平方米,建筑高度20.30米。
综合楼地下室1层,地上三层、局部四层,地上建筑面积为8585.10平方米,建筑高度17.95米。
设计使用年限:50年
人防概况:人防防护面积:14721.96平方米,掩蔽面积:9660平方米。人防工程为附建式甲类人防工程;抗力等级:核6级、常6级;防化等级:丙级
以上是毕业论文大纲或资料介绍,该课题完整毕业论文、开题报告、任务书、程序设计、图纸设计等资料请添加微信获取,微信号:bysjorg。
相关图片展示:







课题毕业论文、开题报告、任务书、外文翻译、程序设计、图纸设计等资料可联系客服协助查找。



