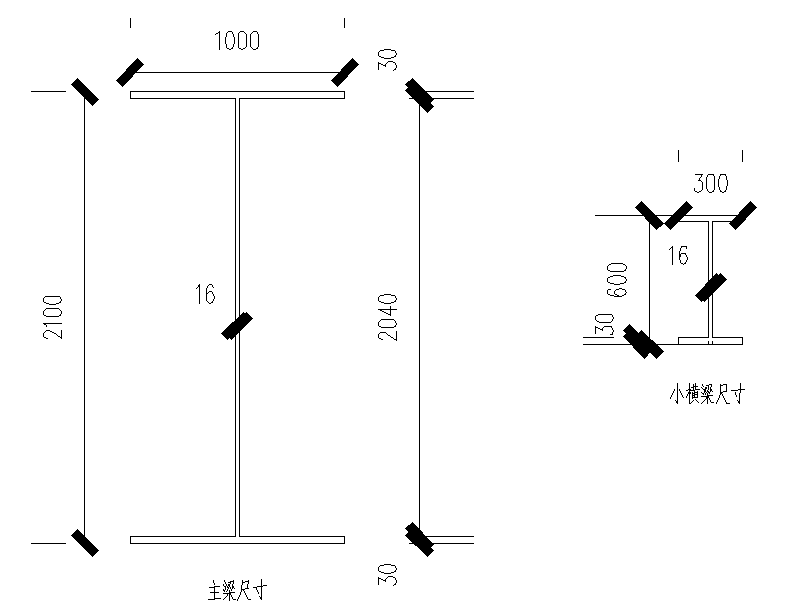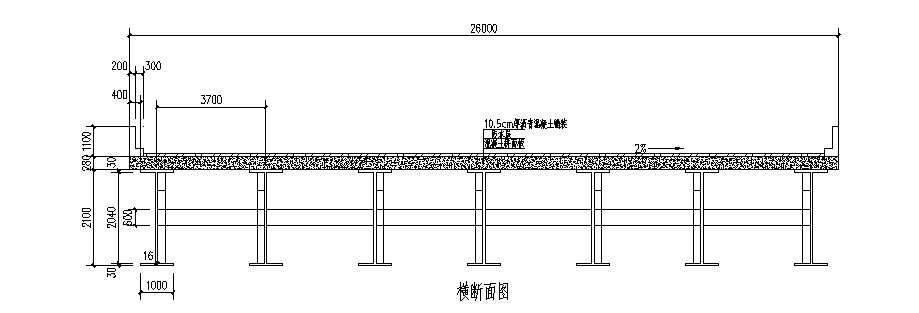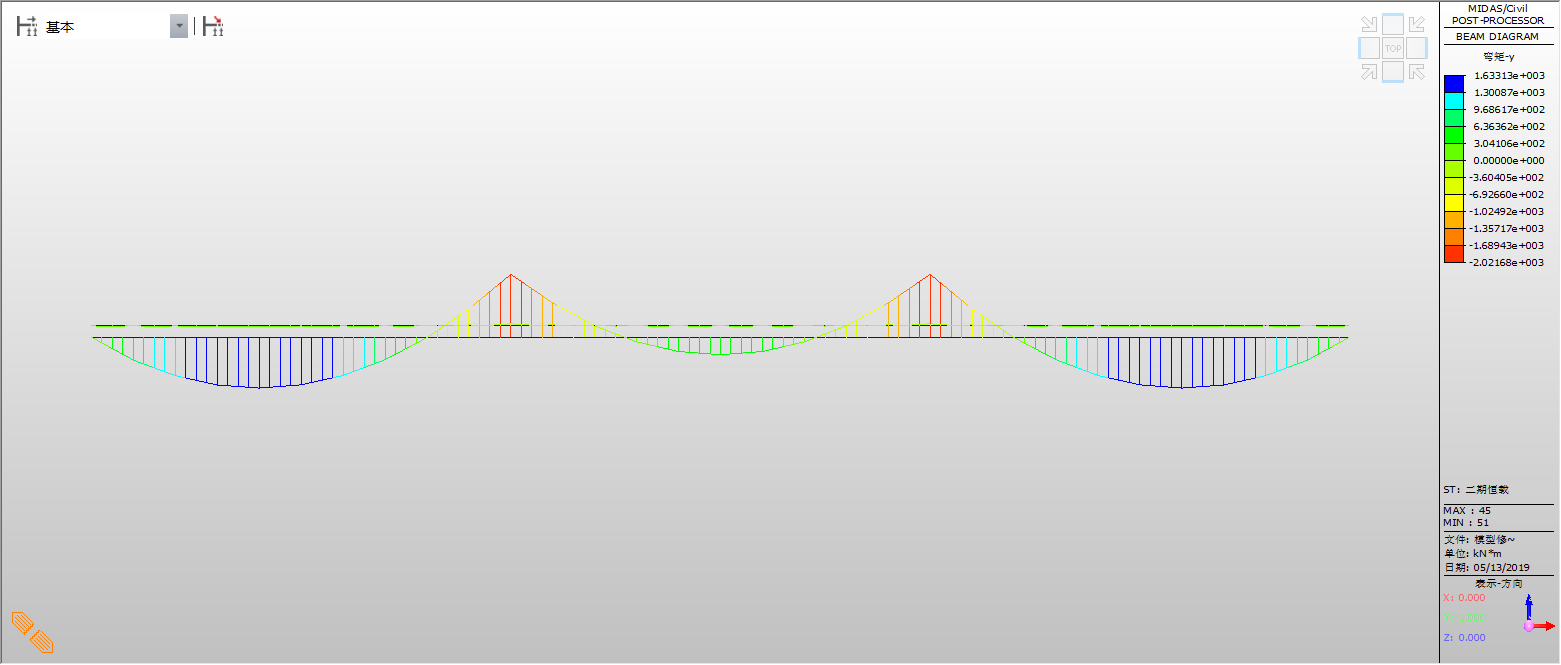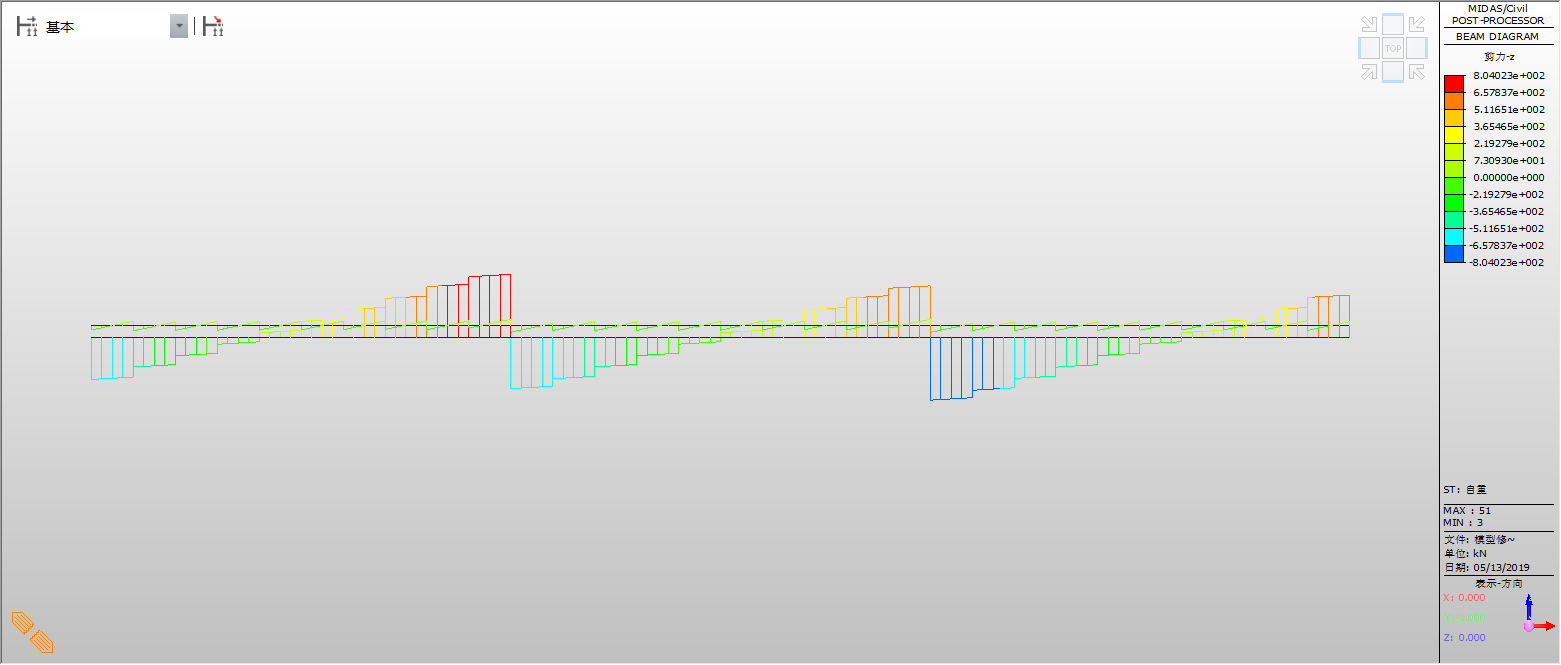锡通现浇组合钢板梁桥设计-第七联右幅(多主梁)毕业论文
2020-04-21 17:03:16
摘 要
。组,,量。久,,、、悬,,。桥,,、、。
,。桥面板,。,钻。、,、活载,,;,,;,各项。
,、,Midas Civil,。
:
Design of Xitong Cast-in-situ Composite Steel Plate Girder Bridge-Seventh Right Width (Multiple Main Girders)
Abstract
The 1930s was an important development period of bridge technology and design theory in European and American countries. During this period, the research work of composite structures began, and by the 1960s, they were widely used, and a large number of composite bridges of various forms were built. It has been a long time since the bridge was constructed by the combination of concrete and steel. The composite structure of steel and concrete has a variety of forms, including girder bridge, arch bridge, cable-stayed bridge and suspension bridge. It is applied not only to highway bridge, but also to railway bridge. Compared with concrete girder bridge and steel girder bridge, composite girder bridge has many advantages in design and performance, such as large span, safe and fast construction, high stiffness, good bearing capacity and so on.
This design is a steel-concrete composite slab-girder bridge (multi-main girder) with a width of 26m. The bridge deck adopts steel-concrete composite structure, and only ordinary steel bars are arranged. Reinforced concrete piers are used in the lower structure and bored pile foundation is used in the foundation. The design first chooses the criterion of specification and material, then calculates the dead load, live load and secondary internal force, and then combines the loads, draws the corresponding moment diagram and shear diagram; secondly, calculates the section characteristics, calculates the reinforcement of bridge deck, and carries out crack resistance analysis; finally, checks the bearing capacity of the design.
In addition, the design also includes the calculation and design of cap beams, piers and pile foundations, and uses Midas Civil finite element software to model and analyze, in order to design bridges more accurately.
Key words: Steel-concrete composite Slab-Girder Bridge Multiple Main Girders Midas Civil
目录
摘 要 Ⅰ
Abstract Ⅱ
第一章 设计资料和结构尺寸 1
1.1 设计技术标准及规范 1
1.2 材料及特性 2
1.3计算要点 4
第二章 桥梁结构设计与荷载计算 6
2.1 结构形式 6
2.2 恒载及内力计算 8
2.3 活载及内力计算 9
第三章 次内力计算 13
3.1 温度次内力计算 13
3.2 支座沉降次内力计算 15
第四章 内力组合及荷载组合计算表 17
4.1 基本组合 17
4.2 频遇组合 17
4.3 准永久组合 18
4.4 荷载组合 18
第五章 截面特性计算 20
5.1 混凝土翼板的有效宽度 20
5.2 截面几何性质计算 22
第六章 桥面板配筋计算 24
6.1 纵向钢筋的确定与布置 24
6.2 横向钢筋的确定与布置 24
第七章 裂缝分析与抗裂性验算 26
7.1 塑性设计方法 26
7.2 抗裂性与裂缝分析 27
第八章 承载能力极限状态验算 29
8.1 截面几何性质计算参数表 29
8.2 截面抗弯承载力验算 29
8.3 支点截面抗剪承载力计算 31
8.4 混凝土桥面板抗剪验算 32
第九章 正常使用极限状态验算 34
9.1 截面挠度验算 34
9.2 预拱度的设计与验算 35
第十章 持久状况和短暂状况应力验算 36
10.1 正弯矩区段正应力验算 36
10.2 负弯矩区段正应力验算 38
10.3 边支点附近剪应力验算 39
第十一章 稳定性分析 42
11.1 组合梁的稳定性计算规定 42
11.2 组合梁的整体稳定性分析 42
11.3 组合梁的局部稳定性分析 43
第十二章 抗剪连接件的设计 48
12.1 抗剪连接件的形式及分类 48
12.2 抗剪连接件的承载力验算 48
12.3 抗剪连接件的其他力学性能 49
12.4 连接件的设计方法 50
第十三章 桥梁下部结构的设计与计算 53
13.1 支座的设计 53
13.2 盖梁的设计 54
13.3 墩身设计与验算 56
13.4 承台设计 58
13.5 桩基础设 59
第十四章 桥梁施工流程与工程造价预算 62
14.1 施工流程 62
14.2 工程造价预算 62
第十五章 结论与展望 64
15.1 结论 64
15.2 展望 64
参考文献 错误!未定义书签。
致谢 错误!未定义书签。
第一章
1.1
1.1.1
:,,烈,
:
1.1.2
(
;
();
(4)
(5)
(6)
(7)
(8)
相关图片展示:







课题毕业论文、开题报告、任务书、外文翻译、程序设计、图纸设计等资料可联系客服协助查找。



