淮安市某人才基地3号楼设计毕业论文
2020-04-23 20:11:52
摘 要
本工程为淮安楼设计方案,建筑面积 平方米,分为层,结构形式为构。设计方案在建筑设计过程中对功能分区进行了合理的安排,建筑布局紧密协调,各单元分工明确,为办公高效的运转打下了坚实的基础。而在结构设计中,主要对主楼的框架进行了计算,设计了安全规范的框架结构,并对其可行性进行计算评估。首先通过荷载计算及内力计算,之后在考虑地震的情况下,对梁、柱进行了内合,并进一步计算了柱、框架梁、楼盖的配筋,最后根据地质情况设计出了工程的基础布置及其配筋。施工组织设计则是规划了施工布局,部署了各组的施工任务,明确了施工流程,营造了安全文明的施工环境,以便在工期内完成本次的高质量施工。
关键词:框架结构 配筋 考虑地震 高质量施工
Structural Design of Office Building of Huaian Future Science and
Technology Co., Ltd
Abstract
This project is the design scheme of Huai'an future science and technology office building. The building area is 2400 square meters, which is divided into five floors, and the structure form is frame structure. In the process of building design, the design plan makes reasonable arrangement for functional zoning, closely coordinates the layout of the building, and clearly divides the work of each unit, which lays a solid foundation for the stable and efficient operation of the office system. In the structural design, the frame of the main building is calculated, the frame structure of safety code is designed, and its feasibility is evaluated. Firstly, through load calculation and internal force calculation, then considering the earthquake, the internal force combination of beam and column is carried out, and the reinforcement of frame column, frame beam, staircase and floor is further calculated. Finally, the foundation layout and reinforcement of the project are designed according to the geological conditions. Construction organization design is to plan the construction layout, deploy the construction tasks of each group, clarify the construction process, create a safe and civilized construction environment, in order to complete this high-quality construction within the time limit.
Key Words: Frame structure Reinforcement Considering earthquakes
High-quality construction
目录
摘 要 I
Abstract II
第一章 设计资料 1
1.1工程地点及工程概况 1
1.2气象料 1
1.3工程地质资料 1
1.4施工技术条件 2
1.5材料供应 2
1.6荷载取值 2
第二章 设计简图及荷载计算 3
2.1计算简图 3
2.2材料强度等级 4
2.3框架柱截面尺寸初选 4
2.4框架梁截面尺寸初选 5
2.5荷载计算 6
2.5.1 屋面横梁竖向线荷载标准值 6
2.5.2 楼面横梁竖向线荷载标准值 7
2.5.3 屋面框架节点集中荷载标准值 8
2.5.4 楼面框架节点集中荷载标准值 9
2.5.5 风荷载 10
2.5.6 地震作用 11
第三章 内力计算 16
3.1恒载作用下的框架内力 16
3.1.1 弯矩分配系数 16
3.1.2 杆件固端弯矩 17
3.1.3 节点不平衡弯矩 19
3.1.4 内力计算 20
3.2活荷载作用下的框架内力 28
3.2.1 梁固端弯矩 28
3.2.2 纵梁偏心引起柱端附加弯矩 28
3.2.3 最不利组合 28
3.2.4 内力计算 32
3.3风荷载作用下内力计算 45
3.4地震作用下横向框架的内力计算 49
3.4.1 0.5(雪 活)重力荷载作用下横向框架的内力计算 49
3.4.2 地震作用下横向框架内力计算 58
第四章 内力组合 64
第五章 梁柱截面设计 70
5.1框架柱截面设计 70
5.2框架柱截面设计 74
5.2.1 A 柱设计 74
5.2.2 B 柱设计 74
5.2.3 框架柱配筋计算 75
第六章 楼梯结构计算设计 79
6.1梯段板计算 80
6.1.1 荷载计算 80
6.2.2 内力计算 80
6.3.3 配筋计算 80
6.2.休息平台板计算 80
6.2.1 荷载计算 81
6.2.2 内力计算 81
6.2.3 配筋计算 81
6.3梯段梁TL1计算 81
第七章 现浇楼面板设计 83
7.1跨中最大弯矩 83
7.2求支座中点最大弯矩 84
7.3 A区格 85
7.3.1 求跨内最大弯矩MX(A),My(A) 85
7.3.2 求支座中点固端弯矩Mx(A),My(A) 86
7.4 C区格 86
7.4.1 求跨内最大弯矩Mx(E),My(E) 86
7.4.2 求支座中点固端弯矩 ,
, 87
87
第八章、基础设计 88
8.1荷载计算 88
8.2确定基础面积 89
8.2.1 A柱 89
8.2.2 B柱 90
8.3地震变形验算 90
8.4基础结构设计 91
8.4.1 荷载设计值 91
8.4.2 A柱 91
8.4.3 B-C柱基 92
结语 94
参考文献 95
致谢 96
第一章 设计资料
1.1工程地点及工程概况
本毕为实题。本工省淮安市,为建筑层数为5层的办公楼,建筑平面长宽约36m×15m,底层4.2m,其它层3.6m,室内差
1.2气象料
(1) 基本风压:0.40kN/m2
相关图片展示:
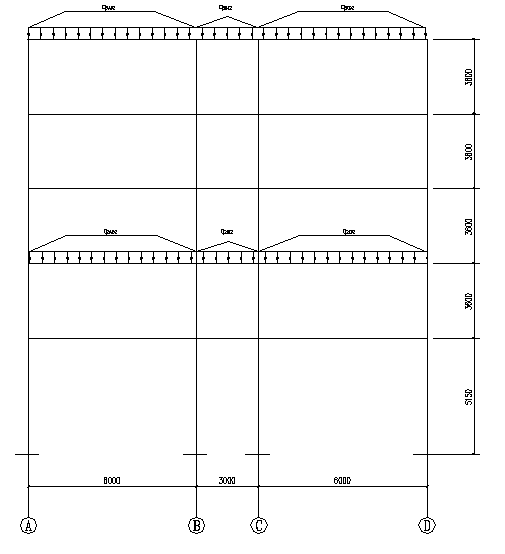
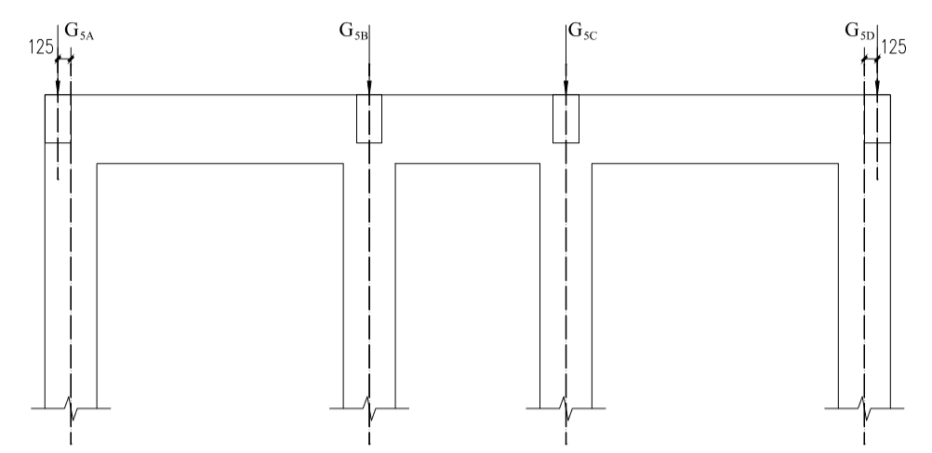
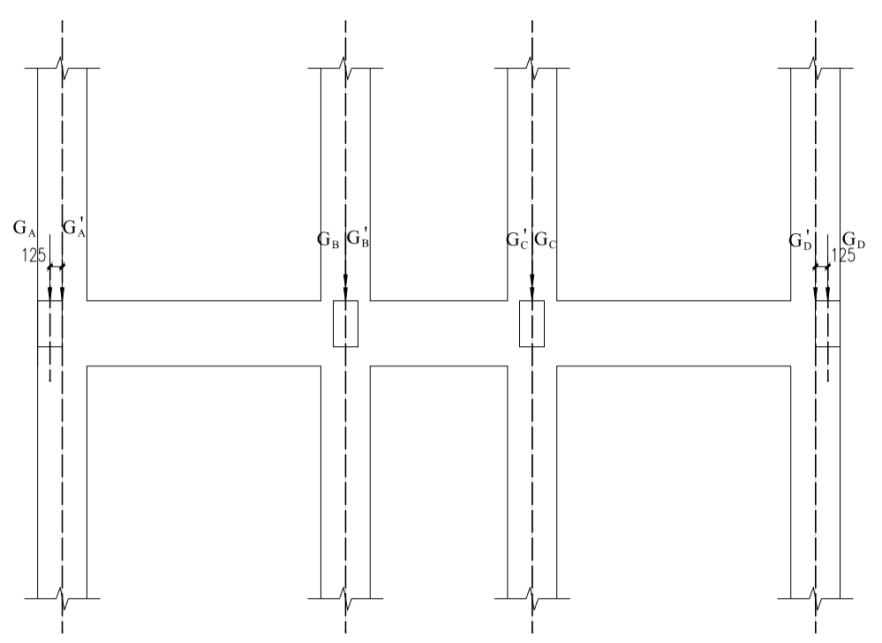
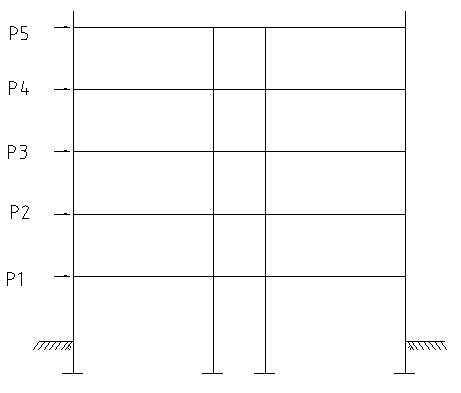
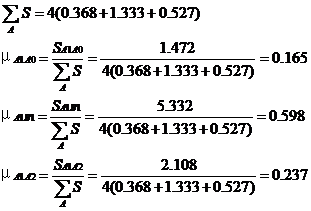
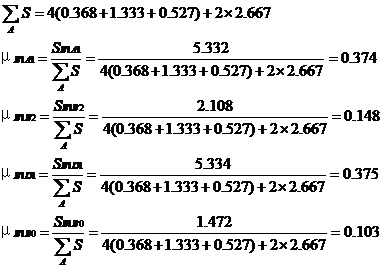
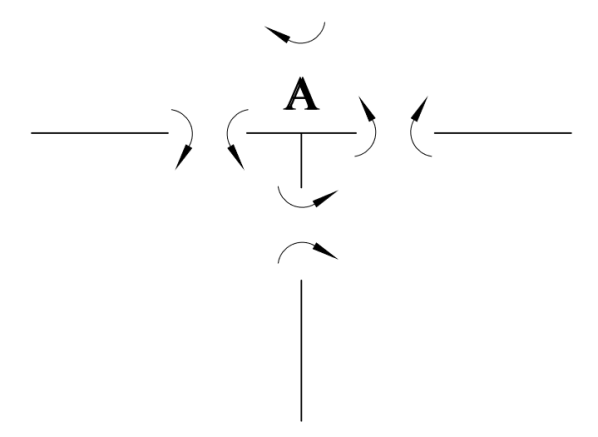
课题毕业论文、开题报告、任务书、外文翻译、程序设计、图纸设计等资料可联系客服协助查找。



